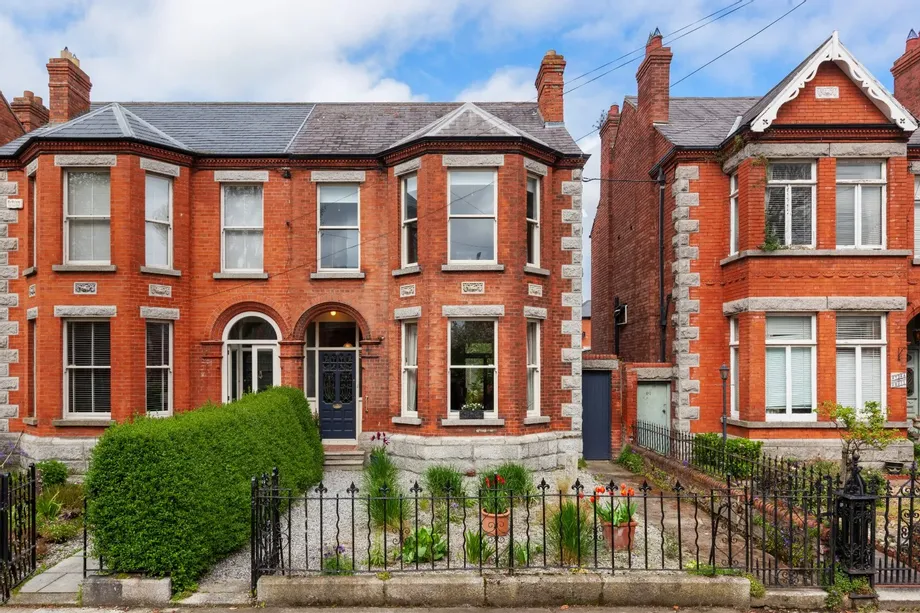DNG are delighted to present No. 59 Iona Road, a beautifully presented 3 bedroom family home ideally...
Description & Accommodation
DNG take great pleasure in introducing 23 Millmount Avenue, an extended three bedroom family home in the vibrant and highly sought after neighbourhood of Drumcondra, Dublin 9.
Spanning approximately 112 SqM / 1,205 sq.ft and with the added benefit of a converted attic room, this stunning red brick residence is ideally suited for new and growing families in a location that ticks every box.
A standout feature of this home is the stunning split level rear garden, finished with durable composite decking and a raised patio area with elegant glass screening that bathes in sunlight throughout the day. Also featured is a large block built garage with electricity supply which allows for vehicle access via Milbourne Avenue providing off street ...
Show MoreFeatures
- READY TO GO SALE
- EXTENDED THREE BEDROOM FAMILY HOME
- RED BRICK FAÇADE
- ATTIC CONVERSION
- TWO BATHROOMS
- TRIPLE GLAZED WINDOWS
- GAS FIRED CENTRAL HEATING (COMBI BOILER)
- SUN DRENCHED REAR GARDEN
- REAR ACCESS FROM MILLBOURNE AVENUE
- GRIFFITH PARK ON YOUR DOORSTEP
- WALKING DISTANCE TO LOCAL SHOPS
- EXCELLENT PRIMARY, SECONDARY AND THIRD LEVEL EDUCATION
- 10 MINUTE WALK TO DRUMCONDRA STATION
- LESS THAN 2KM OUTSIDE THE CITY CENTRE
- NameDimensionDescription
- Entrance Hall1.57 x 5.96Attractive entrance hallway with eye catching arch moulding, coving and laminate wood flooring
- Sitting Room3.11 x 30.9Spacious sitting room to front with high ceilings decorative coving, feature wood burning stove by Henleys, plantation shutters and laminate wood flooring
- Living Room2.97 x 3.08With feature wood burning stove, verticial wall mounted radiator and laminate wood flooring
- Kitchen Dining Room4.81 x 5.82Extended kitchen/dining room with wood floor and wall mounted units, intregrated Nordmande dishwasher, built in Indest oven and grill, intregrated fridge/freezer, three large roof windows and access to rear garden
- Utility Room2.03 x 1.54With electricty and plumbing
- Landing1.58 x 4.98Tiered landing area with carpet flooring
- Bedroom 14.38 x 3.26Double bedroom to front with with plantation shutters and laminate wood flooring
- Bedroom 22.59 x 3.24Double bedroom to rear with built in wardrobes and laminate wood flooring
- Bedroom 32.41 x 2.53Single room to rear with laminate wood flooring
- Attic Room2.26 x 3.55Converted attic room with feature exposed brick wall and laminate wood flooring
- Bathroom2.18 x 2.00Fully tiled complete with bath and electric shower over, wc and whb
- BER: C2BER No: 107452831Performance Indicator: 192.69
Find out how much you will have to pay by using our Stamp Duty Calculator.
Stamp Duty: €6,750
You have to pay stamp duty:1% between €0 and €675,000Your effective stamp duty rate is 1%.








