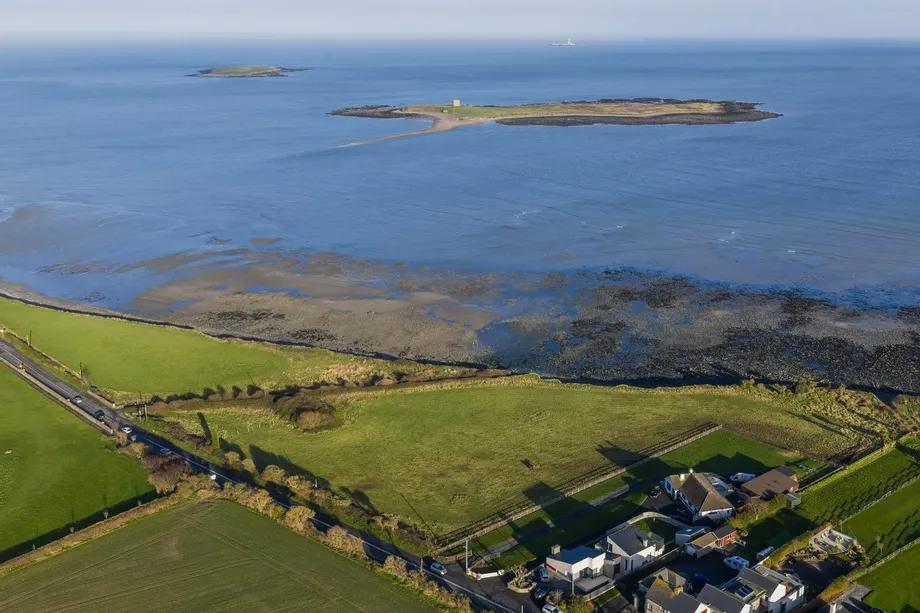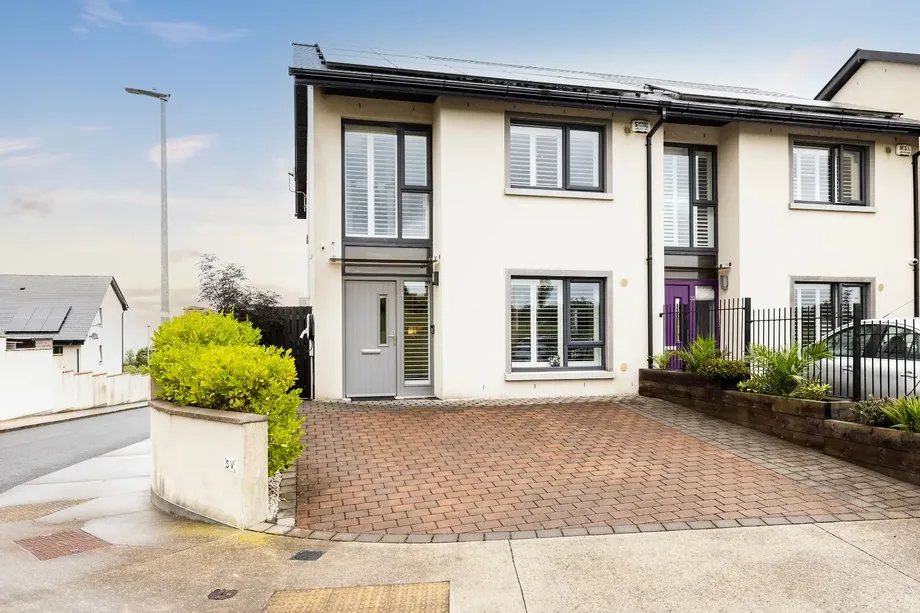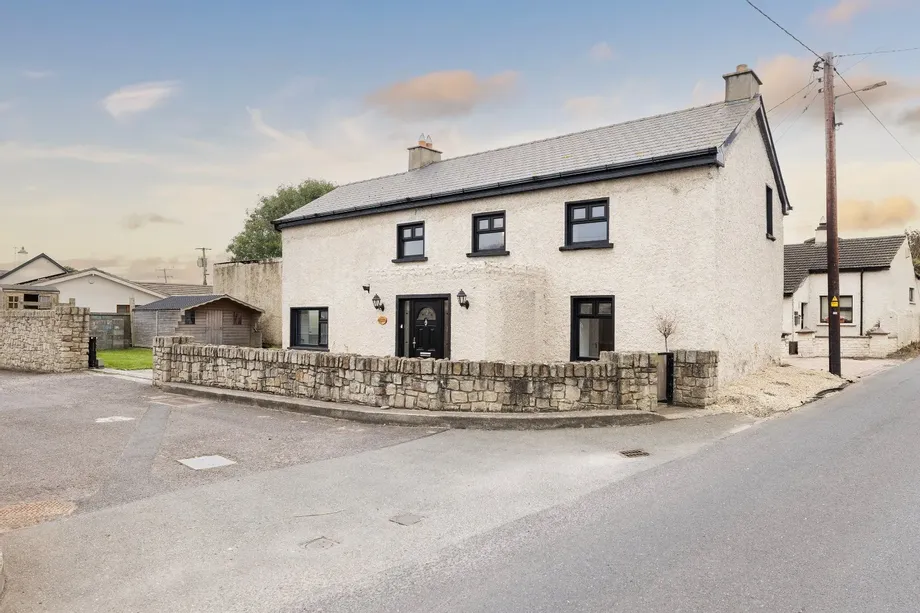DNG McKenna Healy is truly delighted to present this spectacular four-bedroom detached residence wit...
Description & Accommodation
DNG McKenna Healy are delighted to present 'Lima', a detached seven-bedroom residence, set on 0.5 acre (approx.) of south West facing mature gardens. Extended and refurbished c.2010, this property is discretely tucked away in the exceptionally convenient and quiet location of Tougher Hill, Milverton. The accommodation is well appointed and boasts impressive reception rooms throughout. Upon entering you are greeted by a spacious reception hall with cathedral height ceiling and generous closet spaces. To the left is a large living room with bay window and feature fireplace, a magnificent L shaped kitchen / dining / family room enjoys a sunny South West facing aspect with French doors out to the rear gardens making it the working hub and rel...
Show MoreFeatures
- Magnificent Detached Family Home c. 340 sq.m.
- Prestige Location of Milverton
- Spacious Double Bedrooms withEn-suite Main Bedroom
- Double Glazed Windows Throughout
- Beautiful Countryside Setting
- Detached Garage suitable for Home Office, Art Studio, Music Room
- O.F.C.H. for Main House along with Heat Pump for Extenstion and Garage
- 3 Zone Heating along with Solar Panels
- Refurbished
- NameDimensionDescription
- Entrance HallWood floor, bright open reception area with cathedral valuted ceiling, storage closets, alarm panel
- Living Room4.85m x 4.65mWood floor, feature fireplace with stove insert, bay window, centre rose
- Kitchen / Dining Room6.18m x 5.48m + 8.13m x 4.91mBeautiful open plan room with solid wood floor to dining area and tiled floor to kitchen, bespoke fitted kitchen with wall and floor mounted units, integrated dishwasher, fridge and freezer, breakfast island with storage, solid wood counter tops, large built in storage units, French doors to garden
- Utility Room4.87m x 3.73mSolid wood floor, built in units, recessed lights
- Boot Room1.91m x 1.81mWall and floor mounted units, door to rear garden
- Primary Bedroom5.9m x 3.75mSpacious double room, solid wood floor, sliderobes, over looking rear and side garden
- En-suite2.31m x 1.79mFully tiled walls and floor, WC, WHB, shower unit with Triton electric shower, fan, window
- Bedroom 23.26m x 3.17mSolid wood floor, spacious double room, built in wardrobes
- Bedroom 33.8m x 3.18mSolid wood floor, sliderrobes, over looking front garden
- Bathroom3.16m x 1.79mFully tiled walls and floor, double vanity unit, WC, window, Jacuzzi bath, recessed lights
- LandingCarpet to floor, velux windows, heating control room, recessed lights, storage room with through access to attic storage
- Bedroom 44.83m x 4.57mWood floor, spacious double room, built in wardobes, vanity unit & book shelves, recessed lights
- Bedroom 5 / Family Room6.06m x 3.8mWood floor, spacious double room, over looking front garden
- Bedroom 64.74m x 4mSolid wood floor, spacious double room, sliderobes, connecting to .....
- Bedroom 74.95m x 4.8mSolid wood floor, sliderobes, spacious double room, over looking rear garden
- Bathroom4.26m x 3.77mFully tiled walls and floor, free standing bath, WC, double vanity unit, recessed lights, shower room, built in storage shelves
- GarageLarge detached garage with double door entrance, utilty room to the rear, stairs access to two large interconnecting rooms
- GardensBeautiful mature lawns with large lawn areas, mature tress and hedging, spcious patios, off steet parking
- BER: B3BER No: 117543462Performance Indicator: 131.46
Find out how much you will have to pay by using our Stamp Duty Calculator.
Stamp Duty: €9,950
You have to pay stamp duty:1% between €0 and €995,000Your effective stamp duty rate is 1%.







