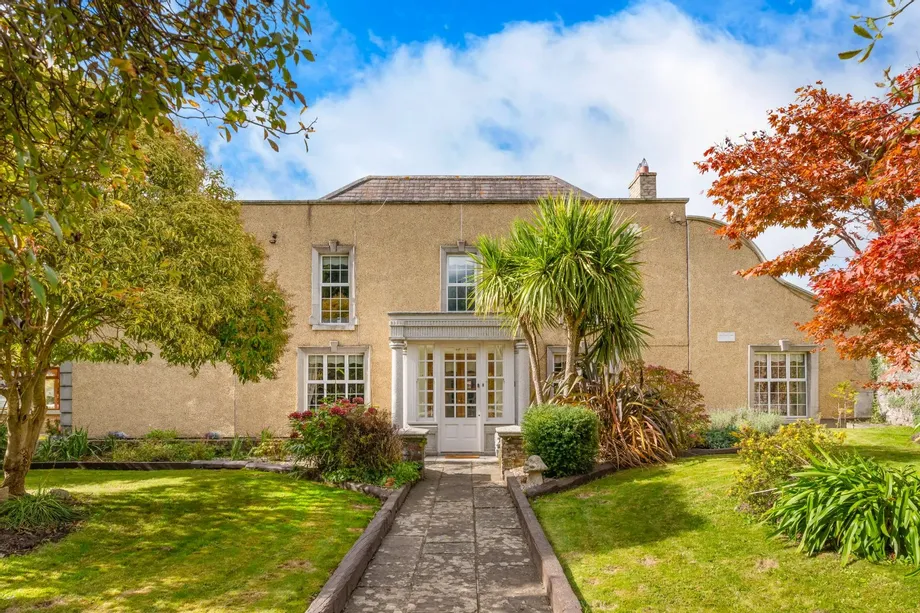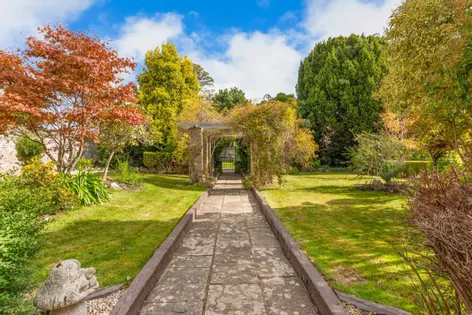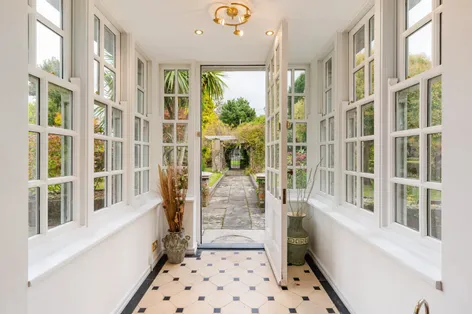Description & Accommodation
DNG is delighted to launch Washington House, an elegant Georgian family home set in 0.37-acre (approx.) landscaped gardens along the prestigious Butterfield Avenue. This is a rare opportunity to acquire a home that blends timeless period architecture, modern comfort, and a superb location, offering both lifestyle and legacy - a country home in the city.
The house has been elegantly restored over the last 30 years with meticulous attention to detail complimenting its period elegance.
From the moment you step inside, Washington House exudes Georgian charm and character. The ground floor opens with an inviting hallway, leading into a series of light-filled reception rooms with classic proportions. These versatile spaces provide the pe...
Show MoreFeatures
- Striking Georgian façade with period charm and architectural elegance
- Perfect blend of traditional style and modern convenience
- Six generously sized bedrooms, ideal for family living
- Gas-fired central heating and double-glazed windows
- Detached layout offering privacy and flexibility
- Detached garage for additional storage or parking
- Secure off-street parking, accommodating 5-6 cars
- Occupying a truly impressive 0.37-acre site, the beautifully landscaped, mature gardens wrap around the entire property, enjoying sunlight from morning till night with east, south and west facing aspects
- Beautifully maintained grounds providing a tranquil outdoor retreat
- NameDimensionDescription
- GROUND FLOOR
- Entrance Hall12.28m x 2.51mFeaturing ceiling coving, recessed lights, intercom, Junkers flooring, and under-stair storage.
- Guest WC1.82m x 1.96mPartly tiled walls and floor, fitted with WC and wash hand basin.
- Living/Dining Room7.97m x 4.19mDual-aspect room, with ceiling coving, centre rose, and a feature fireplace with tiled insert.
- Study5.23m x 4.45mOverlooking the front, with ceiling coving, a feature granite fireplace, herringbone parquet flooring, and built-in shelving and cabinets.
- Gym2.64m x 4.45mHerringbone parquet flooring, ceiling coving, and rear-facing windows. Built-in shelving and cabinets.
- Family Room4.01m x 3.92mCeiling coving, centre rose, and front-facing window.
- Utility Room4.01m x 4.44mTiled flooring, ceiling coving, built-in shelving, plumbed for washing machine and dryer, with rear access to garden.
- Kitchen/Dining Room3.86m x 8.46mSpacious and bright room, which is well equipped with wall and floor units, large island unit, granite worktops, tiled splash back, tiled flooring, recessed lighting, Zanussi dishwasher, De Dietrich extractor, gas hob, oven, and grill.
- Sun-room5.86m x 6.84mLight-filled with four electric Velux windows with rain sensors and electric blinds, recessed and fan lighting, Junkers wooden flooring, exposed brick wall, and garden views.
- FIRST FLOOR
- Landing5.12m x 7.63mLight-filled with roof light and ceiling coving and two electric velux windows.
- Main Bathroom1.82m x 4.02mRain head shower, freestanding bathtub, fully tiled
- Master Bedroom4..01m x 6.06mDouble bedroom overlooking the front, built-in wardrobes
- En-suite BathroomTiled floor with underfloor heating, tiled walls, jacuzzi bath, WHB with vanity, WC and recessed lights.
- Walk in WardrobeTiled floor, built-in storage.
- Bedroom 23.86m x 4.19mDouble bedroom overlooking the rear, built-in wardrobes, attic access.
- En-suite BathroomTiled floor with underfloor heating, tiled walls, shower, WHB, heated towel rail.
- Bedroom 34.01m x 4.03mDouble bedroom overlooking the front, built-in wardrobes.
- Bedroom 43.37m x 4.43mDouble bedroom overlooking the side garden, with views of the Dublin mountains. Built-in sliding wardrobes.
- Bedroom 52.75m x 3.98mDouble bedroom overlooking the side, with garden views and built-in sliding wardrobes.
- Bedroom 62.42m x 3.93mDouble bedroom overlooking the side, built-in wardrobes. Currently being used as home office/study area.
- Family Bathroom1.65m x 2.80mFully tiled, underfloor heating, shower, WHB, WC.
- OUTSIDE
- Detached Garage3.97m x 4.98mBuilt in shelving, electrical power point and electric roller door.
Find out how much you will have to pay by using our Stamp Duty Calculator.
Stamp Duty: €65,000
You have to pay stamp duty:1% between €0 and €1,000,0002% between €1,000,000 and €1,500,0006% between €1,500,000 and €2,250,000Your effective stamp duty rate is 2.9%.





