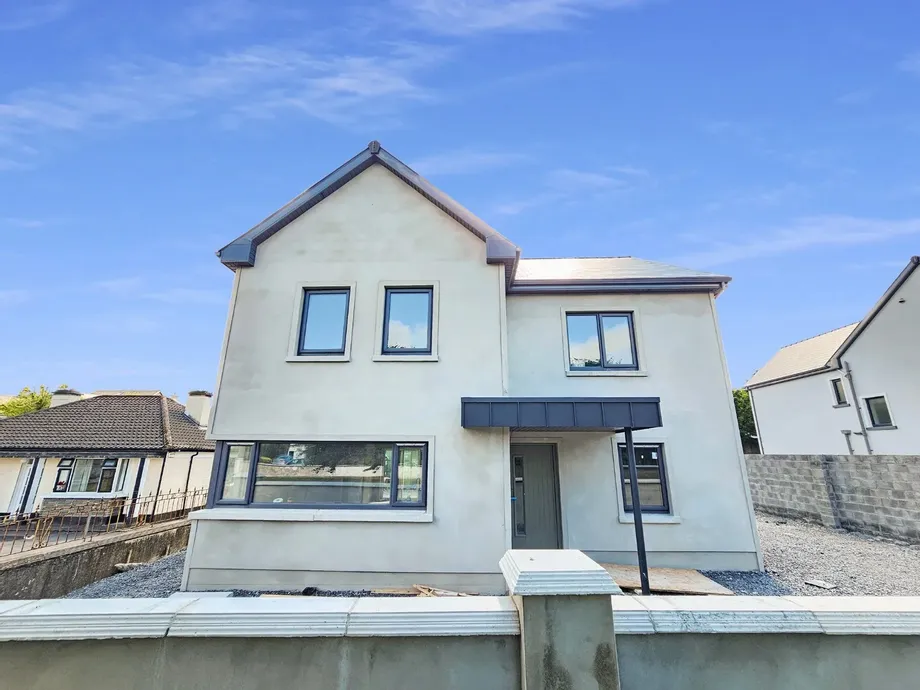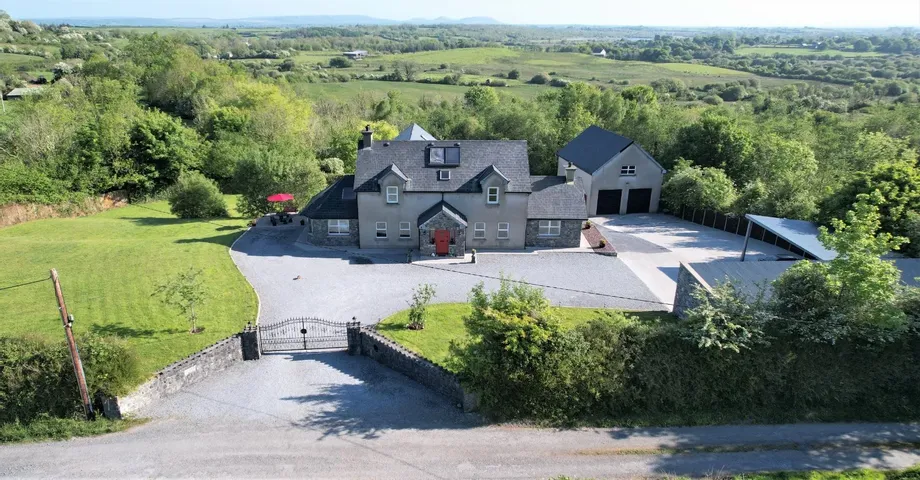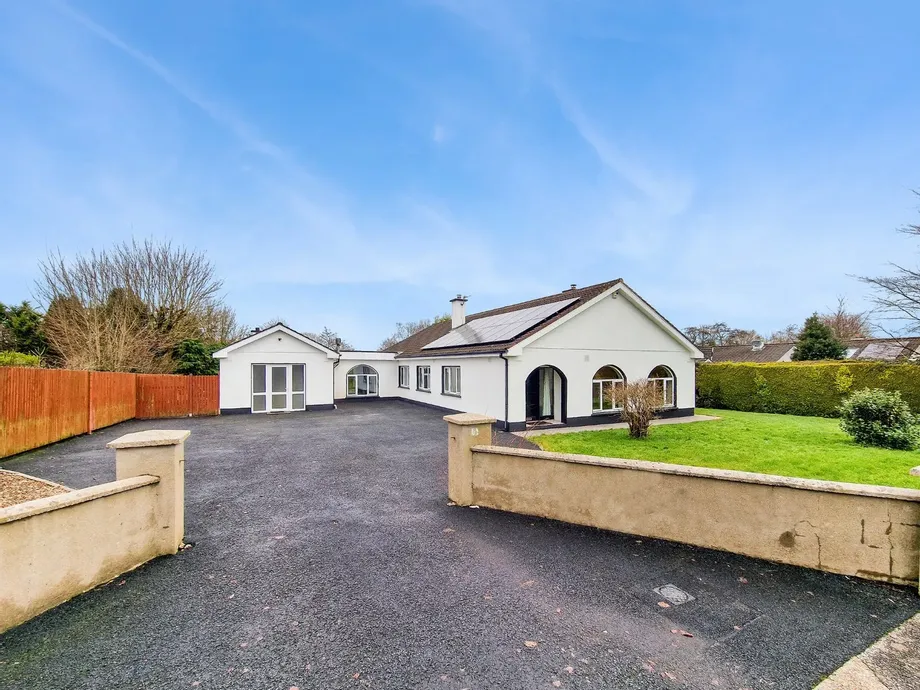Martin Lernihan Construction Ltd presents number 1 Loughvella, last remaining dwelling in an exclusi...
Description & Accommodation
Set on a riverside landscaped side of approximately 0.5 acres, just a short distance to Ennis Town Centre (via fully lit footpath) this exquisite 6 bedroom detached family home is a must view to truly appreciate its outstanding layout, quality finishes, split level design and an abundance of features that are expressed throughout. The main entrance hallway with its feature stairs to first floor landing, gives access to the formal dining, main reception, kitchen dining, ground floor bedroom and wc with further connection to the basement from this level via connecting hallway.
The formal dining finished in ceramic tile flooring connects to the open plan fitted kitchen with modern wall and base units with further connectivity to the utility ...
Show MoreFeatures
- Eircode V95RW2P
- Total Floor Space 583.84 Sq. Mt
- Built 2005
- 0.5 Acre Site
- Oil Heating
- Mains Water, Mains Sewage
- Ennis Town Centre 2000 Mt, Ballyalla Lake 300 Mts
- Easy Access to M18 Motorway
- NameDimensionDescription
- Entrance Hallway9.2m x 4.9mQuality polished ceramic tile flooring, recess ceiling lighting, solid timber rail staircase leading to the wrap around first floor landing with void area between ground and first floor, double doors to formal dining and main reception and doors to kitchen dining, wc ground floor bedroom one and connecting hallway to stairs leading to basement level.
- Main Reception7.9m x 5.9mQuality carpeted flooring, feature artificial stone wall with integrated landscape electrical fireplace with lower sides for tv and display unit and double french doors to balcony.
- Formal Dining7.7m x 4.9mQuality ceramic tile flooring, dual aspect windows to the front and side and door to kitchen dining.
- Kitchen6m x 5.9mKitchen Area - Quality tile flooring, modern built-in wall and base units with ample work surfaces, single drainer sink with mixer tap, space and plumbing for electrical appliances, centre island with additional base storage and work surfaces with extended table for breakfast sitting, double french doors to balcony and connecting door to utility.
- Utility Room4.6m x 2.8mBuilt-in wall and base units, quality floor finishes and space and plumbing for washing machine and dryer.
- Ground Floor WC1.9m x 1.8mLow level wc, wash hand basin and quality ceiling to floor tiling.
- Bedroom One En-Suite5.7m x 4.9mQuality carpeted flooring and door to en-suite.
- En-Suite4.1m x 1.8mLow level wc, wash hand basin with overhead electric shaver point and light with wall mounted mirror unit, panelled jacuzzi bath with overhead shower attachment and glass panel shower door and quality ceiling to floor tiling.
- Firs Floor Landing9.2m x 5.7mDouble connecting doors to linen cupboard, quality carpeted flooring, warp around banister with void between first and ground and doors connecting to bedrooms two and three.
- Bedroom Two En-Suite7.3m x 5.2mQuality carpeted flooring, double arch to walk-in wardrobe and door to en-suite.
- Walk-In Wardrobe7.3m x 2.2mWall to wall and ceiling to floor built-in units with vanity with side drawers.
- En-Suite4.6m x 1.7mLow level wc, wash hand basin with overhead electric shaver point and light and wall mounted mirror, wet room style shower tray with glass panel shower door and ceiling to floor tiling.
- Bedroom Three En-Suite7.3m x 5.3mQuality carpeted flooring, connecting arch to walk-in wardrobe and door to en-suite.
- Walk-In Wardrobe7.3m x 1.4mWall to wall and ceiling to floor built-in units with vanity and side drawers.
- En-Suite4.6m x 1.7mLow level wc, wash hand basin with overhead electric shaver point and light and wall mounted mirror, wet room style shower tray with glass panel shower door and ceiling to floor tiling.
- Bedroom Four (Basement Level)6.3m x 3.4mConnecting doors to rear gardens and door to en-suite.
- En-Suite3.1m x 1.8m
- Bedroom Five (Basement Level)4.4m x 3.9mSliding patio door to rear gardens and door to en-suite.
- En-Suite3.2m x 1.1m
- Bedroom Six (Basement Level)3.9m x 3.8mAdditional space for walk-in wardrobe and door to en-suite.
- En-Suite3.8m x 1.1m
- Garage4.8m x 3.9mAutomated roller shutter door.
- Games Room19m x 4.4m
- BER: B1BER No: 118445626Performance Indicator: 96.26
Find out how much you will have to pay by using our Stamp Duty Calculator.
Stamp Duty: €6,750
You have to pay stamp duty:1% between €0 and €675,000Your effective stamp duty rate is 1%.







