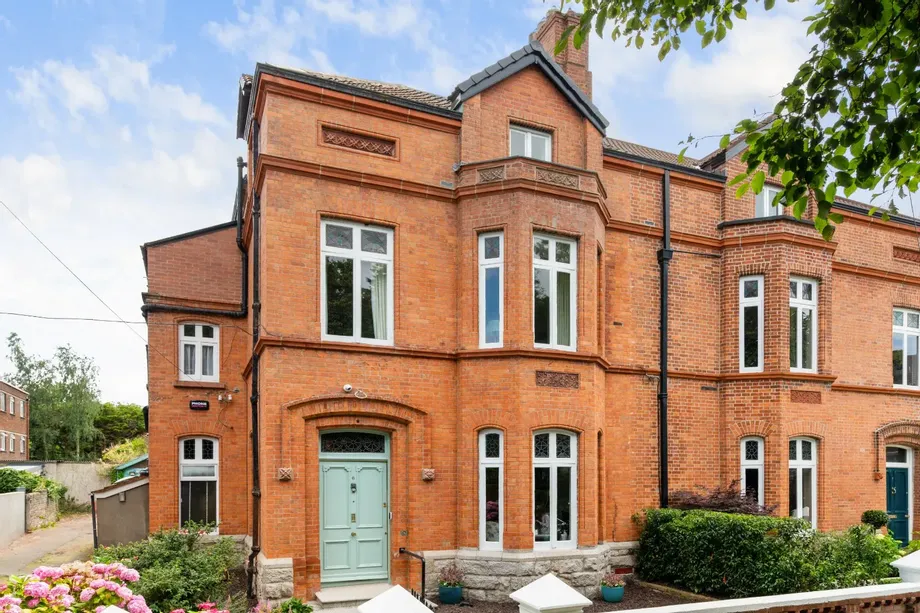DNG are delighted to present 11 Temple Gardens, this magnificent double-fronted home combines tradit...
Description & Accommodation
DNG are delighted to present 6 Sunbury Gardens to the market. This handsome and deceptively spacious bay windowed period family home has been completely renovated and refurbished throughout. Number 6 is positioned just off Dartry Road and overlooks the private gated park to the front (owned by the residents) and benefits from a secluded south facing garden to the rear.
This substantial red brick family home has been extensively renovated in 2024 (including rewiring, replumbing and repointed) yet it still retains the elegant proportions and many period feature’s including marble and cast-iron fireplaces, ornate ceiling cornice, centre roses, picture rails, wooden doors, architraves and floors. This family home also benefits from of a deta...
Show MoreFeatures
- Handsome period family home
- Completely refurbished and renovated in late 2023 / early 2024
- Rewired, replumbed and repointed
- New bathrooms and kitchen
- New G.F.C.H.
- Private and mature 93 ft. south facing garden (from the back from a house)
- Detached garage and side access
- Overlooking private park to front (owned by residents)
- Service charge for private resident’s park - €300 per annum (approx.)
- Beside Luas, Palmerston Park, local shops and excellent schools
- Beside Rathgar and Rathmines villages
- Convenient to M50 and city centre
- NameDimensionDescription
- Entrance hallwayOriginal wooden floor, ceiling coving, centre rose, picture rail, stained glass panels in door, original doors with architraves, cloakroom.
- Drawing roomOriginal wooden floor, bay window, ceiling coving, centre rose, picture rail, marble fireplace with tiled insert
- Dining RoomOriginal wooden floor, ceiling coving, picture rail, marble fireplace with cast iron insert, double doors to the garden
- Utility RoomWall and floor units, plumbed for a washing machine
- Shower RoomFully tiled, triton shower, wc, whb, recessed lighting.
- Boot RoomBuilt in storage, access to the side garden
- Breakfast roomCeiling coving, recessed lighting, access to the garden.
- KitchenWall and floor units, Bosch hob, oven, whirlpool dishwasher, fridge/ freezer, recessed lighting.
- LandingOriginal wooden floor, ceiling coving, skylight
- First floor return
- BathroomFully tiled, bath with shower, whb with vanity, wc, heated towel rail.
- BedroomDouble room, original wooden floor, ceiling coving, built in wardrobes, overlooks rear garden.
- First floor
- BedroomDouble room, original wooden floor, ceiling coving, centre rose, built in wardrobes.
- BedroomDouble room, original wooden floor, bay window, ceiling coving, centre rose, picture rail, marble fireplace, built in wardrobes.
- BathroomFully tiled, whb with vanity, wc, shower with rainwater showerhead.
- Second floor return
- LandingAccess to flat roof area (overlooks the rear garden)
- BathroomBath with rainwater shower, whb with vanity, wc, heated towel rail, recessed lighting
- Second floor
- BedroomDouble room, original wooden floor, built in wardrobes, overlooks the rear garden.
- BedroomDouble room, cast iron fireplace, wooden floor, access to balcony.
- BedroomDouble room, wooden floor and attic access.
Find out how much you will have to pay by using our Stamp Duty Calculator.
Stamp Duty: €65,000
You have to pay stamp duty:1% between €0 and €1,000,0002% between €1,000,000 and €1,500,0006% between €1,500,000 and €2,250,000Your effective stamp duty rate is 2.9%.








