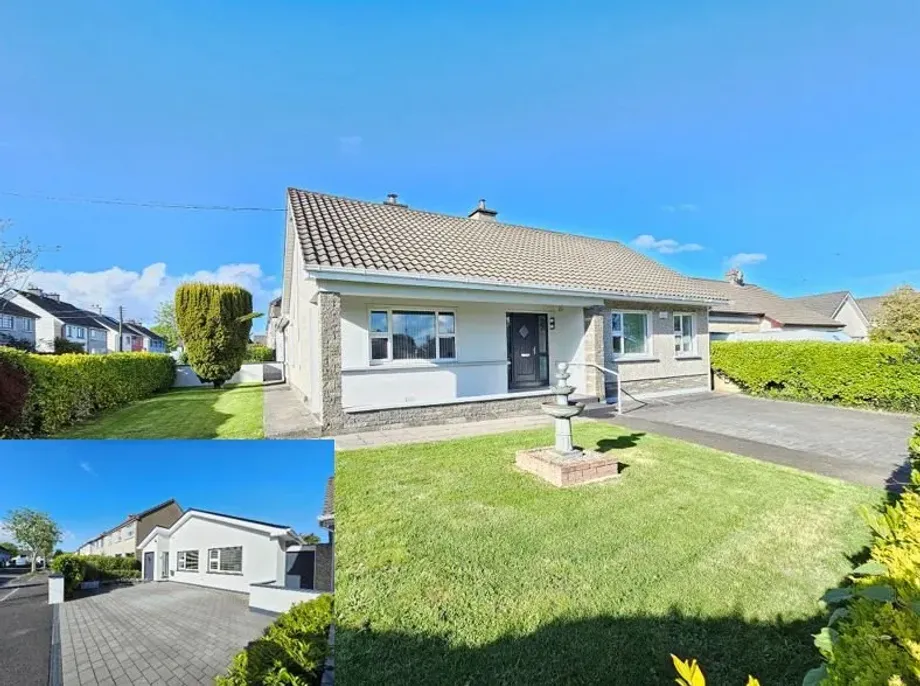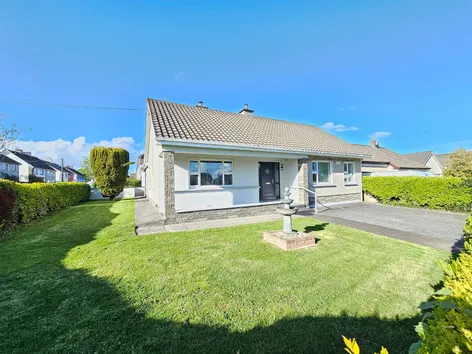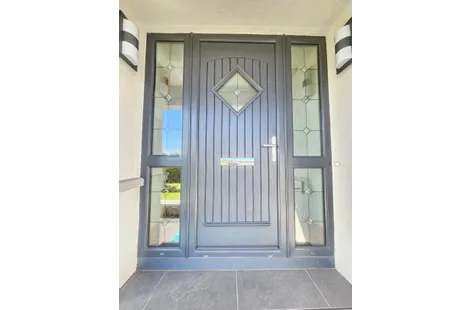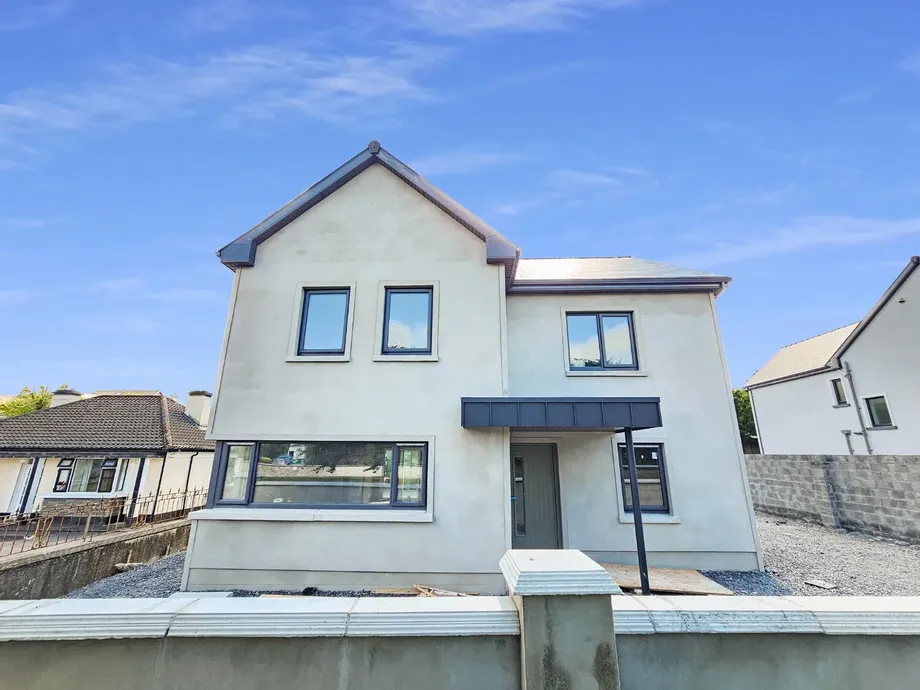Set in a picturesque woodland location, this stunning property offers the perfect combination of sec...
Description & Accommodation
Situated in the highly sought-after residential area of Lifford, in the very heart of Ennis town centre, Nos. 50 & 50A Kincora Park present a rare and exciting opportunity for prospective buyers to acquire not one, but two bright, spacious, and superbly appointed bungalows.
No. 50 is a beautifully modernised 4-bedroom detached bungalow, ideally positioned overlooking a mature, expansive green area. This stunning home boasts a range of high-quality features, including: • Extensive timber flooring throughout • Fully tiled bathrooms and en-suites • A state-of-the-art fitted kitchen and separate utility room • A private rear courtyard, perfect for outdoor dining and relaxation • A detached garage, offering additional storage or workspac...
Show MoreFeatures
- Eircode V95TW5P & V95XAA0
- Total Floor Space 134.73 Sq. Mt & 91.84 Sq. Mt
- Built 1965 & 2022
- Mains Water, Mains Sewage
- BER Ratings C1 & A3
- Oil Heating & Air to Water Heating
- Walking Distance to Town Centre
- Easy Access to M18 Motorway
- NameDimensionDescription
- 50 Kincora ParkDetached, 134.73 Sq. Mt 4 Bed, 3 Bath Oil Heating, Grant Condensing Energy Boiler BER Rating C1
- Entrance Hallway11.1m x 4.3mQuality timber flooring, decorative ceiling coving, recess ceiling lighting, built-in exposed shelving, door to heating control unit, door to main reception, dual door access to kitchen dining, doors to all four bedrooms and main bathroom.
- Main Reception4.5m x 3.8mQuality timber flooring, large front aspect window, decorative ceiling coving and marble surround feature fire place with cast iron insert and polished flag with overhead marble surround mirror and recess ceiling lighting.
- Open Plan Kichen Dining Utility6m x 6mKitchen Area - Tile flooring, modern built-in wall and base units with ample work surfaces, one and a half bowl single drainer sink with mixer tap, tile splash back, recess ceiling lighting, space for under counter fridge and freezer, integrated appliances including double oven, ceramic hob, bin storage and extractor hood and fan, open arch to dining area and open access to utility area. Dining Area - Tile flooring, decorative ceiling lighting, recess ceiling lighting, rear aspect window and door to hallway. Utility Area - Tile flooring, modern built-in wall and base units with ample work surfaces, tile splash back, single drainer sink with mixer tap, space and plumbing for washing machine, dryer and dishwasher and door to rear hallway.
- Rear Hallway1.5m x 1.3mTile flooring, door to wc and side door access to yard.
- WC1.7m x 1.2mTile flooring, low level wc and wash hand basin with base storage.
- Bedroom One4.5m x 3.2mTimber flooring, recess ceiling lighting, built-in wardrobes with ample hanging rails and storage and side aspect window.
- Bedroom Two En-Suite4.6m x 3.4mTimber flooring, recess ceiling lighting, built-in wardrobes with ample hanging rails and storage and door to en-suite.
- En-Suite2m x 1.8mFully tiled ceiling to floor, low level wc, integrated wash hand basin, overhead wall mounted mirror with integrated lighting, corner fitted shower tray with overhead shower and glass panel shower door and wall mounted heated towel rail.
- Shower Room2.4m x 1.8mFully tiled ceiling to floor, low level wc, integrated wash hand basin with overhead wall mounted mirror, electric shaver point and light, corner fitted shower tray with overhead shower and glass panel shower door and wall mounted heated towel rail.
- Bedroom ThreeTimber flooring, front aspect window, recess ceiling lighting, built-in wardrobes with ample hanging rails and storage and side aspect window.
- Bedroom Four / Office3.7m x 1.8mTimber flooring, front aspect window, recess ceiling lighting and access to additional attic storage.
- 50 A Kincora ParkDetached 91.84 Sq. Mt 2 Bed, 2 Bath Air to Water Heating BER Rating A3
- Entrance HallwayWood effect tile flooring and door leading to the open plan kitchen living dining.
- Open Plan Kitchen Living Dining7.1m x 3.8mKitchen Area - Timber effect tile flooring, built-in wall and base units with ample work surfaces, tile splash back, single drainer sink with mixer tap, integrated appliances including double oven, ceramic hob and extractor hood and fan, space and plumbing for dishwasher, washing machine and fridge freezer, decorative ceiling coving, recess ceiling lighting and open access to living dining area. Living Dining Area - Timber effect tile flooring, decorative ceiling coving, tv point and recess ceiling lighting.
- Main Hallway2.4m x1mTimber effect floor tiling, decorative ceiling coving, recess ceiling lighting, door to storage cupboard and doors to bedrooms one and two.
- Bedroom One En-Suite4.6m x 3.8mTimber effect floor tiling, access to additional attic storage, recess ceiling lighting and door to en-suite.
- En-Suite1.9m x 1.5mFully tiled ceiling to floor, low level wc, integrated wash hand basin with overhead wall mounted mirror with integrated lighting, corner fitted shower tray with overhead shower and glass panel shower doors.
- Bedroom Two En-Suite4.4m x 3.3mTimber effect tile flooring, recess ceiling lighting and door to en-suite.
- En-Suite1.9m x 1.8mFully tiled ceiling to floor, low level wc, integrated wash hand basin with overhead wall mounted mirror with integrated lighting, corner fitted shower tray with overhead shower and glass panel shower doors.
- Store Room3.1m x 2mHouses the air to water heat pump and controls and timber effect tile flooring.
- BER: C1BER No: 113119416Performance Indicator: 152.86
Find out how much you will have to pay by using our Stamp Duty Calculator.
Stamp Duty: €5,750
You have to pay stamp duty:1% between €0 and €575,000Your effective stamp duty rate is 1%.








