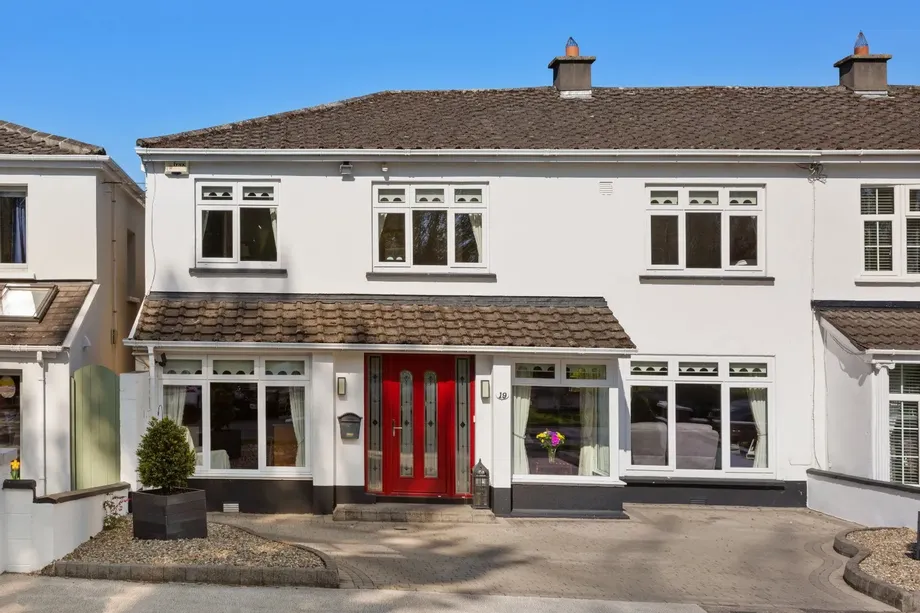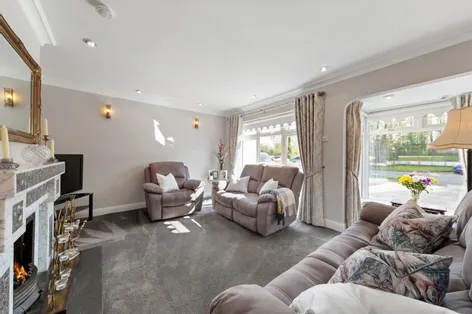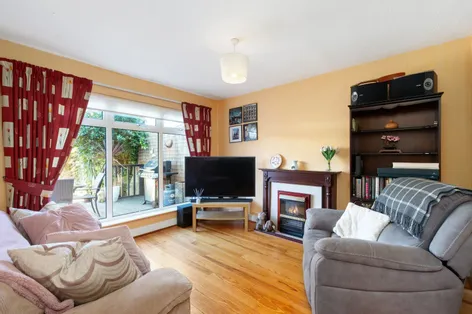DNG is delighted to introduce this remarkable and generously proportioned detached residence, accomp...
Description & Accommodation
DNG are delighted to present 19 Kennington Close, a wonderful, most-substantial family home which comes to the market in turnkey condition. Extended, extremely well maintained and lovingly upgraded over the years, this 1970's home is finished to the highest of standards throughout. Number 19 boasts well-proportioned, bright and spacious living space, as well as a beautiful, pristine rear garden. The wonderful light-filled accommodation offers a spacious 173 sqm. / 1,862 sq.ft. approx. and comprises a large porch, entrance hall, living room, kitchen/dining room, family room, utility and downstairs WC. Upstairs there are six bedrooms and a large family bathroom, making this fine property a most ideal prospect for large families. The accommoda...
Show MoreFeatures
- Wonderful, most substantial 6 bed/ 2 bath family home
- 173 sqm. / 1,862 sq.ft. approx.
- Most sought-after Dublin 6w estate
- Turnkey condition throughout
- GFCH
- Modern composite front door and double-glazed windows
- Beautiful, professionally landscaped gardens
- Off-street parking to the front
- Perfect for modern family living
- Close to an array of excellent schools, sports establishments and recreational facilities, shops, villages and transport links
- The wonderful Tymon Park on its doorstep
- D2 BER rating
- NameDimensionDescription
- Ground Floor
- Entrance Hall3.89m x 2.43mComposite front door into porch with sliding door into the entrance hall. Hall leading to kitchen/dining room, family room and front living room.
- Living Room5.08m x 4.77mElegant front living room, with marble solid fuel feature fireplace, decorative ceiling coving, recessed downlighting and modern carpet.
- Kitchen/Dining12.56m x 6mL-shaped kitchen comprising eye and base level storage and tiled splashback, tiled flooring and built in appliances to include modern cooker, electric hob, fridge/freezer and stainless steel sink. Large dining area off with sliding patio doors leading to beautiful rear garden.
- Family Room3.69m x 3.45mCosy family room to rear overlooking the garden with feature fireplace (currently with electric insert).
- Utility Room4.32m x 3.23mLarge enviable utility room, plumbed/wired for washing machine/dryer, comprising Belfast sink, further storage and Velux windows. WC off...
- Downstairs wcDownstairs WC, also comprising WHB.
- First Floor
- Bedroom 13.89m x 3.69mLarge front-facing master bedroom with ample built-in wardrobes.
- Bedroom 22.89m x 3.52mLarge front-facing double bedroom.
- Bedroom 32.89m x 2.25mFront-facing single bedroom.
- Bedroom 43.82m x 2.61mFourth double bedroom to the rear.
- Bedroom 53.82m x 2.61mSinlgle bedroom to the rear.
- Bedroom 62.82m x 2.25mSingle bedroom to the rear (currently set as office).
- Family Bathroom2.82m x 2.45mStylish, fully tiled modern family bathroom with bathtub, electric Triton shower, WC, WHB with inset under storage and towel radiator.
- OutsideLarge, paved, professionally landscaped front garden with off street parking. Beautiful rear garden with stunning Indian sandstone floor tile and raised composite decking patio area, ideal for entertaining family/friends. Mature trees/shrubbery providing colour and privacy. Excellent block built exterior sheds/storage complete the picture.
- BER: D2BER No: 118360023Performance Indicator: 297.17
Find out how much you will have to pay by using our Stamp Duty Calculator.
Stamp Duty: €7,950
You have to pay stamp duty:1% between €0 and €795,000Your effective stamp duty rate is 1%.








