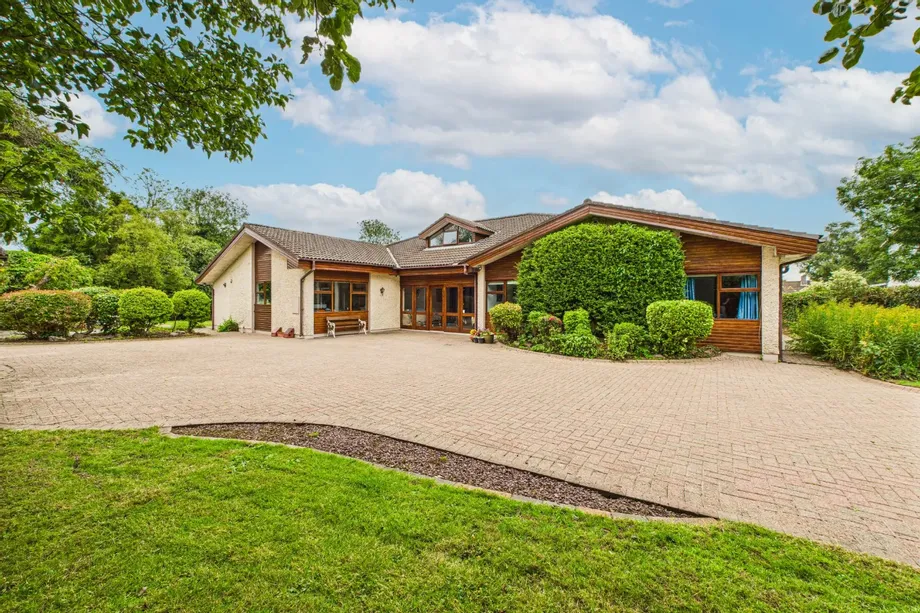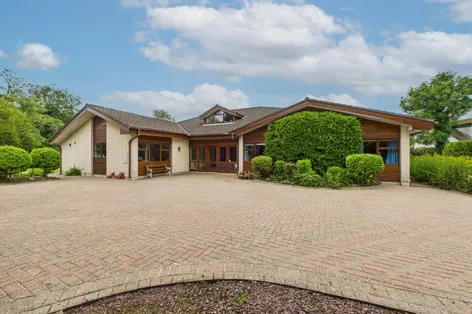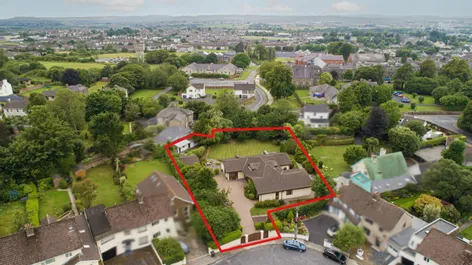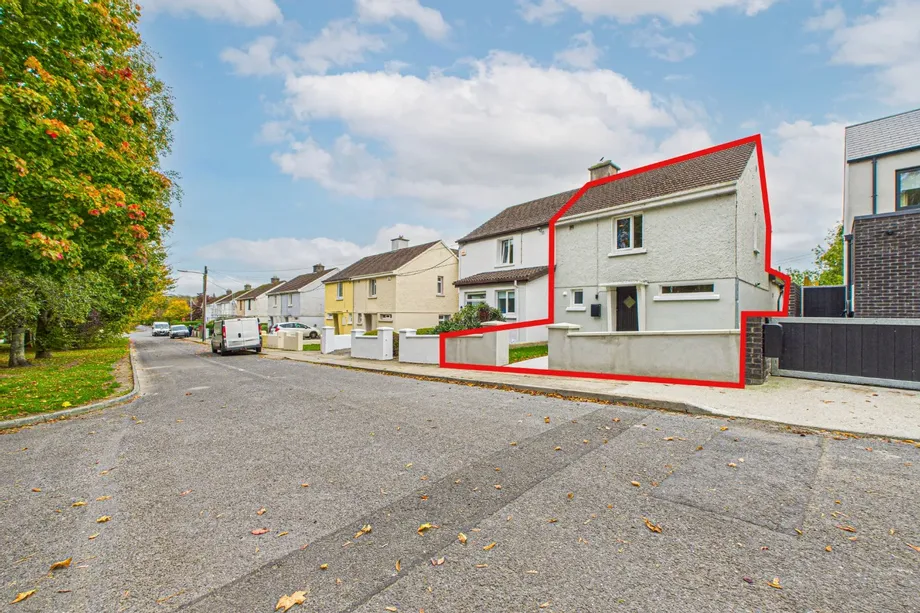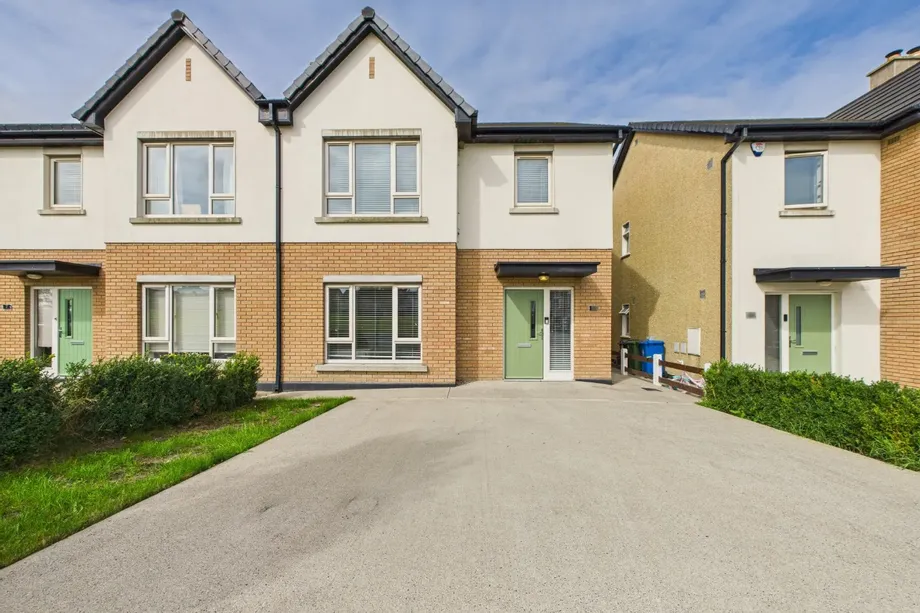Substantially Extended & Fully Renovated Three-Bedroom Home | c.127 sq.m / 1,367 sq.ft | Large South...
Description & Accommodation
A rarity to the market in a super location !!! Sefton is situated in the delightful, quiet and mature suburban area of Grange Lawn in the Eastern suburbs of Waterford City, this leafy suburban area is certainly one of the most sought-after residential areas in Waterford. Sefton is central to this area, and is a light filled five-bedroom dormer style bungalow on a large sun-filled corner site of just over a half of an acre with detached garage and various outbuildings. Offering an abundance of possibilities including further development, subject to Planning Permission, Sefton extends to c. 3,691 Sq. ft. and occupies a generous half acre site with an envious south westerly rear garden aspect surrounded, with mature plants and shrubbery offeri...
Show MoreFeatures
- FEATURES
- Sought after location
- Rear garden with a South Westerly aspect
- C. 0.59 Acres
- Detached Garage
- Gym room and large storage shed
- Mature shrubbery
- Green house
- NameDimensionDescription
- Entrance Porch3.75 x 4.48Tiled flooring.
- Entrance Hall1.79 x 9.86Carpet flooring.
- Sitting Room4.62 x 6.49Carpet flooring. Raised stonecut fireplace with woodburning stove. Vaulted ceiling. Double doors to conservatory.
- Conservatory4.88 x 3.81Timber laminate flooring. Sliding doors to rear garden.
- Dining Room4.59 x 6.51Cork flooring. Original vaulted ceiling beams. Curtains to windows.
- Living Room3.63 x 6.35Timber laminate flooring. Open fireplace. Sliding doors to patio. Curtains to window.
- Kitchen Dining Room4.49 x 6.37Linoleum flooring. Fitted kitchen with integrated double oven, hob. Recess lighting. Blinds to window.
- Utility & WCSink unit and fitted presses. Plumbed for washing machine.
- Master Bedroom3.89 x 5.90Carpet flooring. Fitted wardrobes. Recess lighting.
- Walk in Wardrobe3.47 x 3.10Timber laminate flooring
- Ensuite2.38 x 2.47Tiled flooring and walls to ceiling. WC, WHB, bidet, corner shower unit with glass doors.
- Bedroom 23.45 x 4.67Timber laminate flooring. Fitted wardrobes. WHB. Curtains to window.
- Bedroom 33.68 x 4.64Timber laminate flooring. Fitted wardrobes. Curtains to window.
- Bedroom 43.68 x 3.03Timber laminate flooring. Fitted wardrobes. Blinds to windows.
- Shower Room1.80 x 3.51Tiled flooring and walls to ceiling. Newly fitted shower room. WC, WHB with vanity unit. Double shower with glass panel, electric T90 shower. Recess lighting.
- Office/Study3.50 x 4.50Carpet flooring. Door to rear garden.
- Bedroom 56.84 x 6.76Carpet flooring. Recess lighting.
- Walk in Storage
- WC1.94 x 1.43Linoleum flooring. WC and WHB
- BER: E2BER No: 114481591Performance Indicator: 357.64
Find out how much you will have to pay by using our Stamp Duty Calculator.
Stamp Duty: €6,800
You have to pay stamp duty:1% between €0 and €680,000Your effective stamp duty rate is 1%.
