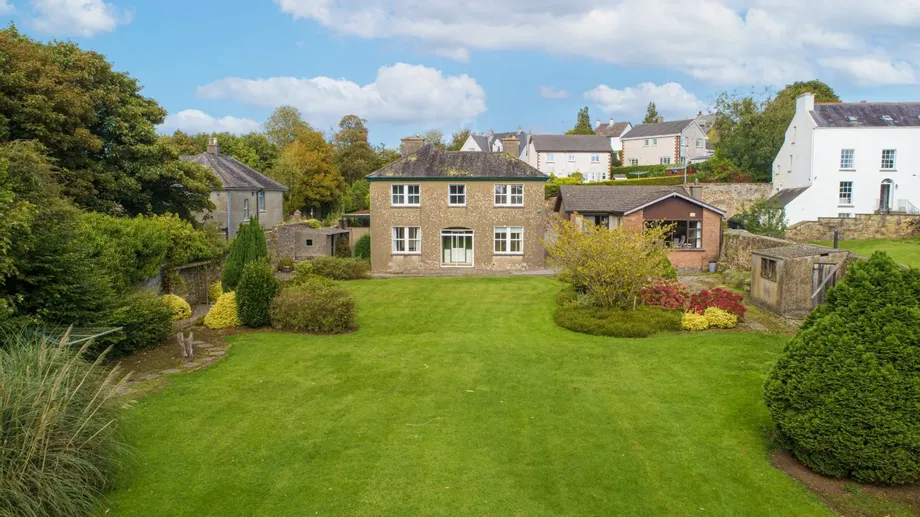Carrigaleigh House is a splendid Georgian period styled residence, nestled in its own extensive matu...
Description & Accommodation
Exquisite c.4,500 sq.ft. Georgian Style Residence on a mature c.0.54 Acre Site near Woodstown Beach on the outskirts of Waterford City. Set amidst a tranquil rural landscape just 8km from Waterford City, this exceptional 4,500 sq.ft. detached Georgian-styled residence seamlessly blends timeless elegance with modern luxury. Situated on a beautifully landscaped 0.5-acre site, the property is accessed via a gated entrance with electric security gates, opening onto a tarmacadam driveway flanked by mature, tree-lined boundaries and meticulously maintained gardens. Finished to an impeccable standard, the home showcases bespoke joinery throughout, with handcrafted woodwork, adding warmth and character to every room. High-quality tiling, along with...
Show MoreFeatures
- FEATURES
- Substantial well designed family residence
- Modern construction with B3 Energy rating
- Geothermal Heating System
- Detached Garage
- Electric Gated Entrance
- Private and mature gardens of c. 0.5 Acres
- Tarmacadam Driveway
- Superb condition throughout
- Idyllic location close to Woodstown Beach
- Close to Waterford City and Amenities
- NameDimensionDescription
- Entrance Hall6.52 x 3.38Tiled flooring. Feature staircase with painted spindals and varnished handrails. Cornice details to ceiling with feature light fitting and centre rose.
- Living Room3.96 x 4.07Solid oak flooring. Cornicing to ceiling. Marble fireplace with open fire. Roman blinds to windows.
- Games Room/Sitting Room4.58 x 5.97Solid oak flooring. Feature marble fireplace. Coving to ceiling.
- CloakroomCloakroom and storage
- Kitchen4.87 x 5.02Split level kitchen and dining area. Polished porcelain tiled flooring. Solid Oak fitted kitchen with island bar. Marble work surfaces and splash back return. Integrated dishwasher, ceramic hob, dual fitted ovens and microwave. Polished porcelain tiled flooring throughout.
- Pantry1.28 x 3.94Tiled matching kitchen. Kitchen storage area.
- Dining Area4.87 x 5.63Tiled matching kitchen and hallway. Open plan layout to sunroom. Double doors to sitting room. Coving to ceiling and feature light fitting.
- Sun Room6.41 x 5.47Sunroom with vaulted ceiling, dome shaped feature window and accompanying side windows. French doors to patio and garden area. Tiled matching kitchen and dining area.
- Utility Room3.28 x 2.39Utility room with solid oak kitchen and storage units matching kitchen. Marble work surfaces. Plumbed for washing machine and dryer. Door to rear garden.
- Study / Living / Playroom3.96 x 4.07Solid Oak Flooring, Roman blinds to window.
- Downstairs Shower RoomWC, Whb, Shower. Beautifully tiled throughout. Glass shower enclosure. Mains shower.
- FIRST FLOORStairs and landing in carpet, with painted ballustrades, and contrasting stained wooden handrail. Spacious landing area with centre feautre front facing woindow.
- Bedroom 15.57 x 6.00Expansive master bedroom suite with fully bathroom and walk in wardrobe and dressing room. Bedroom with laminate wood flooring, Roman blinds to windows. Coving to ceiling.
- En-Suite5.29 x 2.74WC, Whb, Shower, Bath. Beautifully tiled throughout. Dual sink units in a fitted vanity unit. Over sized wet-room shower with glazed shower screen, and mosaic tiled floor. Sunken jacuzzi bath, fitted and tiled in situ. Roman blinds to window, and coving to ceiling.
- Walk-in-Wardrobe5.28 x 2.00Large walk-in-wardrobe, with fitted shelving and hanging space throughout.
- Bedroom 23.71 x 5.98Generous double bedroom, with walk-in-wardrobe, coving to ceiling, Roman blinds to windows, and laminate wood flooring. Shared 'Jack & Jill' en-suite with bedroom 3.
- Bedroom 33.72 x 4.32Double bedroom with laminate wood flooring, Roman blinds to windows. Walk-in-wardrobe. Coving to ceiling.
- Shared en Suite3.26 x 3.56WC, Whb, Shower. Tiled floor and walls. Quadrent shower with glazed shower screen. Coving to ceiling.
- Bedroom 43.57 x 3.71Sizable double bedroom with walk-in-wardrobe. Coving to ceiling, curtains to window, and laminate wood flooring,
- Main Bathroom3.70 x 2.38WC, Whb, Shower, and Bath. Tiled floor and walls. Quadrent shower with glass shower screen. Bath with shower mixer. Heated towel rail. Roman blinds to window.
- SECOND FLOORStairs and landing in carpet.
- Bedroom 55.12 x 3.07Double bedroom with laminate wood flooring. Blind to Velux window.
- En-Suite3.01 x 1.20WC, WHB, Shower. Tiled floor and walls. Glazed shower screen. Electric shower unit.
- Walk-in-Wardrobe2.04 x 1.67Walk-in wardrobe / storage area.
- Study / Lounge5.12 x 2.01Laminate wood flooring. Velux roof light window.
- Garage8.50 x 5.50Large garage with insulated walls, up and over garage door. Toilet to the rear with external access.
- BER: B1BER No: 106022395Performance Indicator: 91.1
Find out how much you will have to pay by using our Stamp Duty Calculator.
Stamp Duty: €9,500
You have to pay stamp duty:1% between €0 and €950,000Your effective stamp duty rate is 1%.








