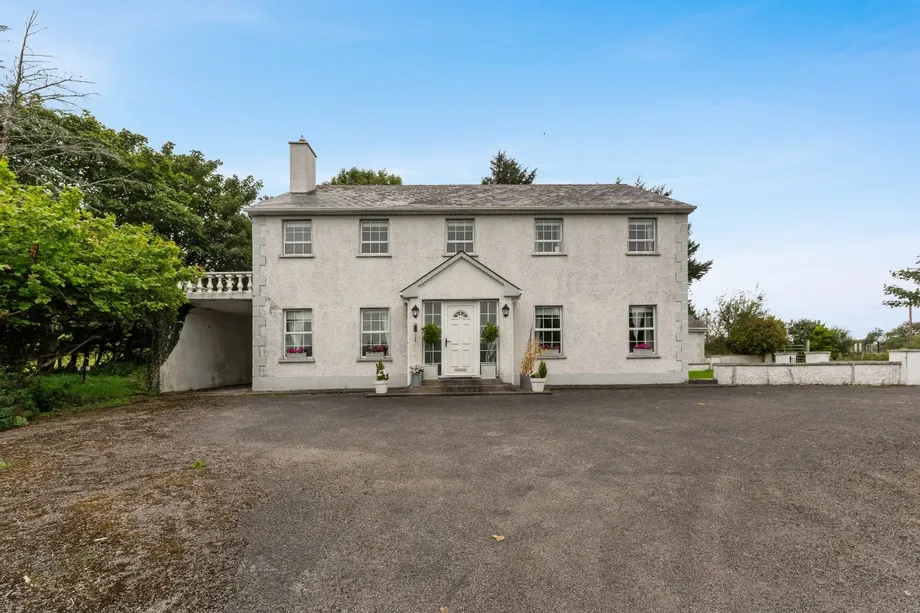DNG Dorrian are proud to be marketing, ‘The Narrows,’ a distinctive four-bedroom detached holiday ho...
Description & Accommodation
DNG Dorrian takes great pride in presenting this stunning 5-bedroom detached split-level residence to the market, which is presented in pristine condition and sure to captivate from the outset.
Located on the southern slopes of Crownarad Mountain, this property boasts breathtaking unobstructed views of Fintra Beach and the Atlantic Ocean. This exceptional residence is situated in an idyllic and highly coveted scenic location, only a brief stroll down the hill to Fintra Beach. The tranquil seclusion is complemented by the convenient proximity to the thriving communities of Killybegs and Kilcar, with their vibrant local pubs, cafes, shops, and recreational facilities.
The current owners have recently completed extensive renovations to the h...
Show MoreFeatures
- Rarely available, instantly appealing five-bedroom, detached residence set in a stunning scenic location.
- Breath-taking panoramic views over Fintra Beach, Atlantic Ocean and the surrounding countryside.
- Positioned in a highly sought-after coastal setting located just under 5 kms from Killybegs town centre.
- 600m to the main entrance to Fintra Beach.
- Fully renovated in 2022 to a high standard throughout.
- Landscaped site measuring a sizable to circa 0.76 acres in area.
- Oil fired central heating with modern A-Rated condenser boiler.
- New installed kitchen with top-of-the-line built-in appliances and elegant white marble countertops.
- Driveway with ample parking.
- Integral garage.
- uPVC double glazed windows and doors throughout.
- Five generous proportioned bedrooms with two en-suite shower rooms.
- High-speed eFibre broadband connected to house.
- Property is connected to a septic tank and mains water supply.
- Viewing by prior arrangement with DNG Dorrian on 074 97 31291.
- NameDimensionDescription
- Entrance Lobby:5.2m x 3.5mwith dark oak timber floor, study area under stairs, glass centre light, (5) x half-dome wall lights, front door with (2) x glass panels, built-in store room, double PSTN wall sockets.
- Bedroom 1:4.2m x 3.6mwith dark oak timber floor, built-in wardrobes, wall panelling, centre light.
- En-suite:1.8m x 1.6mwith modern contemporary suite in white comprising of a pedestal wash hand basin with mirror and shaver light over, low flush w.c, walk-in rectangular shower cubicle with 5mm tempered glass screen and fitted Triton T90si electric shower, fully tiled, enclosed LED centre light.
- Bedroom 2:5.5m x 2.5mwith dark oak timber floor, built-in wardrobes with fitted wash hand basin and mirror and shaver light over, (2) x half dome wall lights.
- En-suite:1.2m x 1.3mwith standard w.c in light grey, fully tiled rectangular shower cubicle with 5mm tempered glass doors and fitted Triton T90sr electric shower, enclosed centre light.
- Landing:6.2m x 1.7mwith teak stairs and banister rials, semi-solid light oak floor, centre light plus (2) x half dome wall lights, digital central heating control panel.
- Living room:9.7m x 7.3mat widest point – with French doors to landing, semi-solid light oak timber floor, dual aspect windows with 2m floor to ceiling window overlooking beach, cast-iron decorative fireplace, (4) x matching centre lights, wall panelling, dual coaxial wall sockets with (2) x cat5 ethernet ports.
- Kitchen Dining Roommeasurement included above – open-plan configuration with casual dining area, newly installed kitchen with painted ask wall and base units, white / grey marble countertop, built-in Bosch (4) x ring induction hotplate with stainless steel extractor canopy over, integrated Whirlpool dishwasher, fitted chest-level Zanussi oven and microwave, glass splashback, stainless steel sink with polished chrome swan neck centre tap, marble drainer, ceramic tiled floor, LED inset ceiling lights, double glass door leading onto raised patio.
- Utility Room2.7m x 1.7mwith ceramic tiled floor, back door leading on rear parking area, wooden wall panelling, plumbed for washing machine and dryer, centre light, access point into attic.
- Bedroom 3 / Study5.0m x 2.4mwith light oak semi-solid timber floor, frosted glass centre light, 2 x half dome wall lights, dual coaxial wall sockets with (2) x cat5 ethernet ports.
- Bedroom 44.2m x 2.4mwith pitch pine timber floor, built-in wardrobes, frosted glass centre light.
- Bedroom 54.6m 3.0mwith pitch pine timber floor, 2 x half dome wall lights plus centre light, built-in hotpress with factory insulated cylinder tank.
- BER: C1BER No: 101818151Performance Indicator: 160.9
Find out how much you will have to pay by using our Stamp Duty Calculator.
Stamp Duty: €4,500
You have to pay stamp duty:1% between €0 and €450,000Your effective stamp duty rate is 1%.








