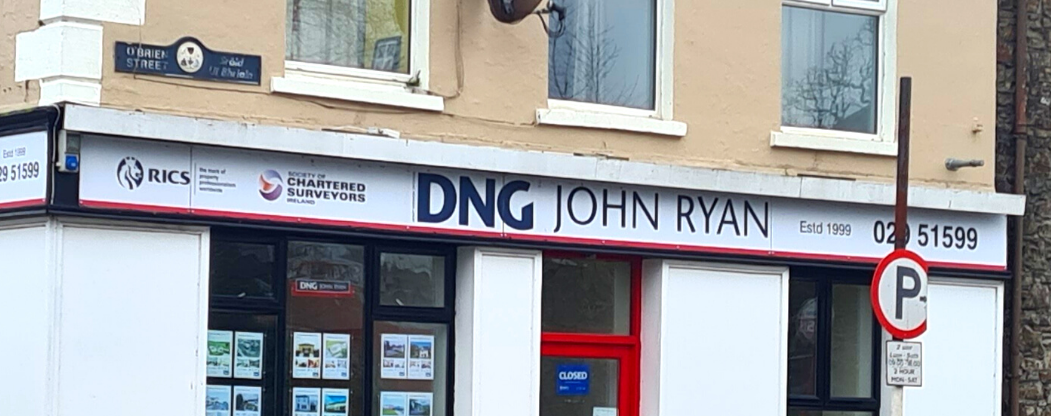Description & Accommodation
Perched on a stunning elevated site overlooking the River Lee and equidistant from Macroom and the village of Coachford, this is a charming, detached home which is full of character and tastefully decorated. Deceptively spacious and enjoying a spectacular secluded setting, this home sits on a wonderful 2 acre site, which contains a mix of beautifully maintained pleasure gardens, a greenhouse and raised beds area and a rewilded hill area, plus a barrel sauna nestled beside the little brook running along the western boundary. In addition to the main house, the property also includes a separate two storey bijoux cottage, which was formerly a store for the local creamery and a post office. The building was converted to living accommodation man...
Show MoreFeatures
- Total accommodation c. 166 sq m, comprising main house and separate cottage.
- c. 2 acre site
- Idyllic setting
- Views of River Lee
- Extensive gardens with mature planting
- Greenhouse & Raised beds
- Barrel sauna
- Brook on site
- Garage
- Storage sheds
- OFCH
- Stoves fitted to both living rooms
- French doors to gardens from living room
- Fitted wardrobes in each bedroom
- Jacuzzi bath and separate shower in bathroom
- Underfloor heating in bathroom
- NameDimensionDescription
- Accommodation: Main House c. 136 sq m: sunroom, entrance hall, living room, sitting room, dining room, kitchen cm breakfast room, 3 beds, ensuite, main bathroom. The Cottage c. 30 sq m: 2 beds, open plan living/ kitchen area and WC/shower room. Main House: Kitchen 4.7 x 3.3 - fully fitted kitchen, breakfast bar, sky lights Living room 4.8 x 2.3 - timber flooring, sky light, stove, coving Dining room 4.8 x 3.1 - timber flooring Living room 5.2 x 4.2 - solid timber flooring, stove, coving, bay window, French doors leading to garden Sunroom 5.1 x 2.5 timber flooring, sky lights Bedroom No. 1: 4.4 x 2.8 timber flooring, built in wardrobes, bay window Bedroom No. 2: 2.8 x 5.1 open fire, walk in wardrobe and built in units Bedroom No. 3: 4.4 x 2.1 built in wardrobes En suite 2.1 x 2.4 tiled, electric shower Bathroom 3.5 x 2.6 floor to ceiling tiles, shower, jacuzzi bath Separate 2 storey cottage: Kitchen/ living room 3.7 x 3.1 including fully fitted kitchen, breakfast bar WC/Toilet 0.8 x 2.2 floor to ceiling tiles, electirc shower Bedroom No. 1: 3.8 x 2.3 carpet Bedroom No. 2: 2.9 x 2.9 carpet
- BER: E2
Find out how much you will have to pay by using our Stamp Duty Calculator.
Stamp Duty: €4,450
You have to pay stamp duty:1% between €0 and €445,000Your effective stamp duty rate is 1%.





