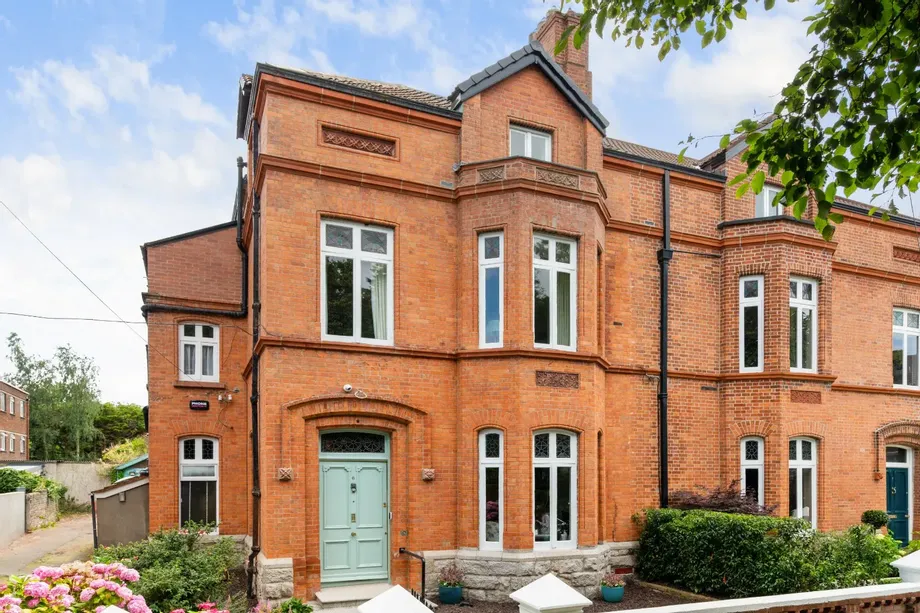DNG are delighted to present 11 Temple Gardens, this magnificent double-fronted home combines tradit...
Description & Accommodation
DNG are delighted to launch 84 Sandford Road to the market. This magnificent red brick detached four-bedroom family home with one-bedroom mews, is superbly positioned on 0.22 acre (approx) of private and mature gardens in this prime residential setting, just minutes from Ranelagh village.
This unique family home still retains many of the original period features including high ceilings with original coving, picture rails, marble and cast-iron fireplaces and a roof turret with panoramic views.
84 Sandford Road is currently laid out as a substantial four-bedroom detached house with a separate self-contained one-bedroom mews house to the side. The gracious accommodation comprises a welcoming porch that opens into the entrance hallway. ...
Show MoreFeatures
- Handsome detached four-bedroom red brick family home
- Separate detached one-bedroom mews house
- Private and mature gardens set on 0.22 acre (approx.)
- Dual access driveway with off street parking for four/five cars
- Many original period features
- Alarm
- G.F.C.H. (The mews)
- O.F.C.H. (The main house)
- NameDimensionDescription
- PorchTiled floor, panelled ceiling, stained glass panels, access to the garden.
- Entrance HallCeiling coving, alarm panel and under stairs storage.
- Drawing RoomCeiling coving, picture rail, bay window, dual aspect, access to gardens, marble fireplace with tiled insert.
- Dining RoomCeiling coving, picture rail, marble fireplace with tiled insert.
- Kitchen Breakfast RoomTiled floor, built in shelving and access to garden.
- KitchenTiled floor, tiled splashback, wall and floor units, Zanussi oven, hob, plumbed for washing machine. The pantry is off the kitchen and has built in shelving.
- Living RoomCeiling coving, built in shelving, cast iron fireplace.
- BathroomFully tiled, Triton T90 sr shower, wc and whb.
- LandingCeiling coving and built-in shelving.
- BedroomOverlooks the rear garden, built in shelving and attic access.
- BedroomDouble room overlooks the side garden.
- BathroomFully tiled, bath, Triton T90sr shower and bidet.
- BathroomFully tiled, wc, whb and hot press.
- BedroomDual aspect, double room, bay window, cast iron fireplace with tiled insert.
- BedroomDouble room, ceiling coving and cast-iron fireplace.
- BedroomLight filled with built in shelving and access to the roof terrace.
- Entrance HallPanelled ceiling
- Living RoomLight filled room with a bay window and dual aspect.
- KitchenTiled floor, tiled splashback, wall and floor units, overlooks the front.
- BedroomDouble room, attic access and large storage cupboard.
- BathroomFully tiled, whb with vanity, wc, Triton T90sr shower and skylight.
- Utility RoomGenerous room with wall and floor units and tiled splashback.
- Boiler roomAdditional storage and boiler.
- Garden roomGlazed front with panelled walls and concrete floor.
Find out how much you will have to pay by using our Stamp Duty Calculator.
Stamp Duty: €47,000
You have to pay stamp duty:1% between €0 and €1,000,0002% between €1,000,000 and €1,500,0006% between €1,500,000 and €1,950,000Your effective stamp duty rate is 2.4%.








