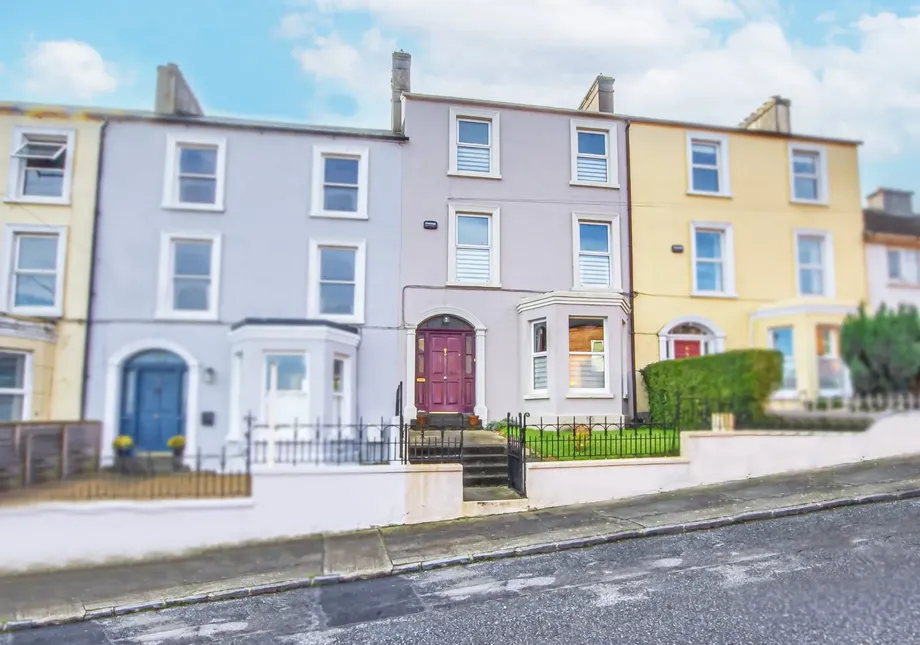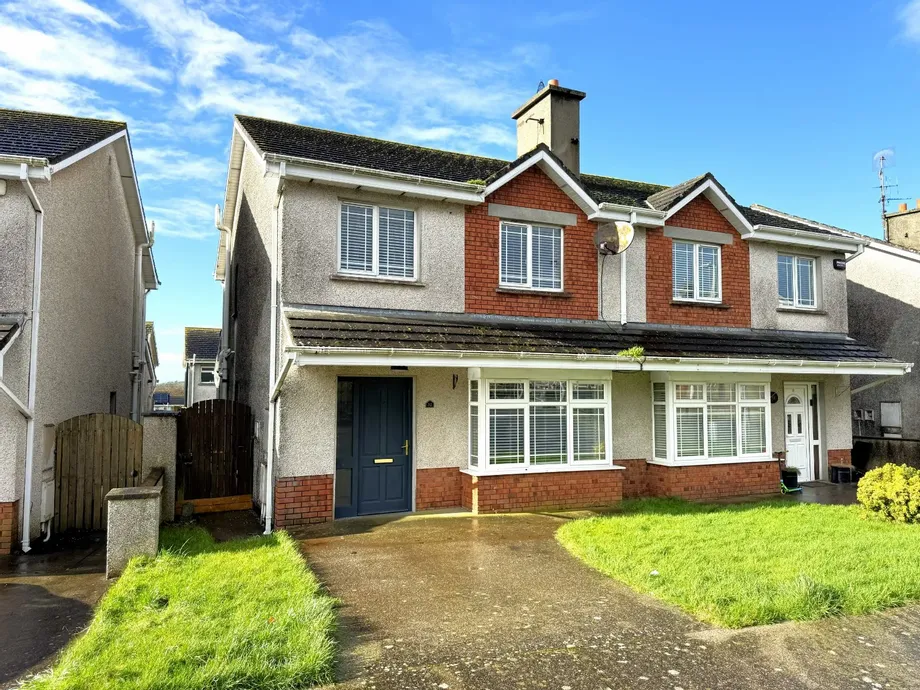No. 32 Ardleigh, Bracken Grove is an attractive three bedroom semi-detached two storey residence pre...
Description & Accommodation
DESCRIPTION No. 57 Saint Declan’s Place is a superior terraced, two bay, three storey family home, c. 1870’s. A well-proportioned house, built as one of a planned terrace of six identical houses, set back from the line of the road with painted rendered boundary wall to forecourt having wrought iron railings, cast iron colonette piers, and a wrought iron gate. The property has been tastefully upgraded over the years and still boasts many of its original features including original tiled flooring, coving, centre roses, window shutters and fireplaces to mention just a few. This light filled family home is in walk-in condition throughout. The property has the benefit of zoned gas fired central heating along with uPVC double glazed windows and ...
Show MoreFeatures
- Elegant period five-bedroom residence
- Many original features including 9’ ceilings and original coving
- Gas zoned central heating
- Excellent choice of Primary and Post Primary Schools on your door step
- Substantial elongated South Westerly facing rear garden
- Sought after city location
- Rear Access
- NameDimensionDescription
- GROUND FLOOR
- 7.41 x 1.89Entrance Hall Original ornate decorative featured tiled flooring. Original coving to ceiling.
- 4.95 x 5.71Living Room Carpet flooring. Three bay sash window. Coving to ceiling. Cast iron fireplace with tiled inset. Double doors to sitting room.
- 4.91 x 4.08Sitting Room Carpet flooring. Cast Iron fireplace with slate hearth. Coving to ceiling. Door to rear patio and garden.
- 6.04 x 4.09Kitchen/Diner Tiled flooring. Fitted kitchen with granite work surfaces. Gas range cooker, integrated dishwasher, washing machine, dryer and fridge freezer. Vaulted ceiling with Velux.
- FIRST FLOOR
- 2.68 x 2.22First Landing
- 2.40 x 2.15Shower Room Tiled flooring. W.C. WHB. Corner shower with glass doors. Walls tiled from floor to ceiling.
- Second Landing
- 3.61 x 6.89Master Bedroom Carpet flooring. Fitted wardrobes. Shutters to window and blinds. Coving to ceiling.
- 4.54 x 3.94Bedroom 2 Carpet flooring. Fitted wardrobes. WHB. Coving to ceiling. Cast iron fireplace.
- SECOND FLOOR
- 3.90 X 3.05Bedroom 3 Carpet flooring. Fitted wardrobes. Cast Iron fireplace.
- 2.96 x 1.67Bathroom Tiled flooring. WC. WHB with vanity unit. Twin bedroom, fitted wardrobes, carpet flooring, custom made curtains.
- 3.22 x 4.31Bedroom 4 Carpet flooring. Fitted wardrobes. Cast iron fireplace. Blinds to windows.
- 3.11 x 3.43Bedroom 5 Carpet flooring. Blinds to window.
- BER: D2BER No: 116923822Performance Indicator: 282.07
Find out how much you will have to pay by using our Stamp Duty Calculator.
Stamp Duty: €5,250
You have to pay stamp duty:1% between €0 and €525,000Your effective stamp duty rate is 1%.






