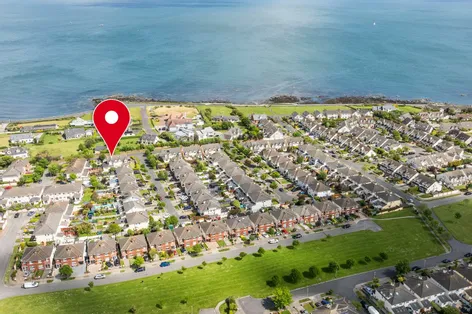18 Hoar Rock an exclusive and sophisticated home with a dreamy beach side location has the ability t...
Description & Accommodation
DNG McKenna Healy are delighted to present this superb five bedroom home, with ground floor extension, to the market. No.27 is a wonderfully maintained home with generously proportioned living accommodation and spacious bedrooms. Benefiting from a fantastic South facing orientation creating a bright open plan dual aspect kitchen/dining/ living room, with French doors leading out to a sunny patio area making it the working hub and relaxing centre of this family home ideal for entertaining. Accommodation briefly comprises entrance hall, guest wc, living room, Kitchen, dining room, utility, downstairs bedroom, shower room, four further bedrooms, main with en-suite and family bathroom. To the rear the garden is a delight, spacious in size w...
Show MoreFeatures
- Extended to the Side
- Large Front and Rear Gardens
- G.F.C.H.
- Double Glazed Windows Throughout
- Sunny South Facing Rear Aspect
- Sea Views
- Downstairs Bedroom & Shower Room
- Guest WC
- Open Plan Living Accommodation
- Main Bedroom En-suite
- NameDimensionDescription
- Entrance HallTiled floor, alarm panel, phone point, under stairs storage, coving
- Guest WC1.72m x 0.8mWC, WHB with tiled splash back
- Living Room5.23m x 4.5mCarpet to floor, coving, centre rose, sea view, open to . .
- Dining Room4.1m x 3.4mTiled floor, French door to rear garden, open to . .
- Kitchen5.3m x 2.8mTiled floor, fitted kitchen with wall and floor mounted units, tiled splash back, integrated double oven, hob & dishwasher
- HallTiled Floors, Recessed Lights
- Utility Room2.1m x 1.85mTiled floor, plumbed for washing machine, door to side garden
- Bedroom 53.4m x 3.1mCarpet to floor, over looking rear garden, walk in wardrobe 2.1m x 1.38m Shelving and hanging space
- Shower Room2m x 1.4m + 0.8m x 0.9mTiled floor, WC, WHB vanity unit, shower unit with fully tiled walls, Triton electric shower, recessed lights, velux window
- LandingCarpet, access to attic, hotpress, recessed lights, window
- Bedroom 14.6m x 3.6mCarpet to floor, spacious double room, built in wardrobes and drawer unit, sea views
- Ensuite2.3m x 1mFully tiled walls and floor, WC, WHB vanity unit, shower unit, pancelled ceiling, recessed lights, fan
- Bedroom 23.6m x 3.6mCarpet to floor, spacious double room, over looking rear garden, built in wardrobes
- Bedroom 34.0m x 2.8mCarpet to floor, currently in use as a walk in wardrobe / home office
- Bedroom 43.6m x 1.8m + 1.7m x 1mCarpet to floor, sea views, spacious single room
- Bathroom2m x 1.7mFully tiled walls and floor, WHB vanity unit, WC, bath, window, panelled ceiling, recessed lights, window
- Rear GardenLarge garden with sunny South facing aspect, lawn area, spacious patio, mature trees, garden shed, outside light, taps and electric socket, walled boundaries
- Front GardenPrivate front garden, off street parking, spacious side
- BER: C2BER No: 110599867Performance Indicator: 181.4
Find out how much you will have to pay by using our Stamp Duty Calculator.
Stamp Duty: €7,350
You have to pay stamp duty:1% between €0 and €735,000Your effective stamp duty rate is 1%.








