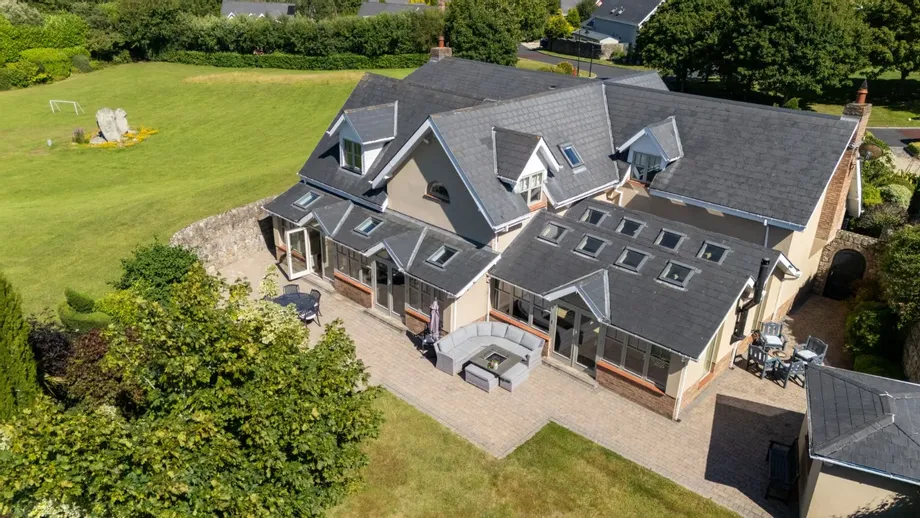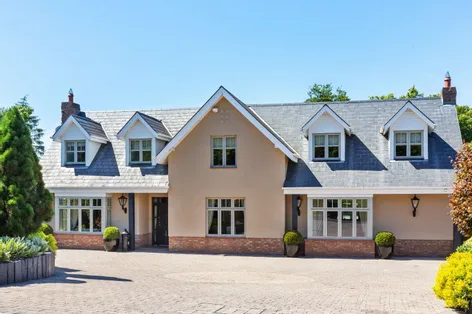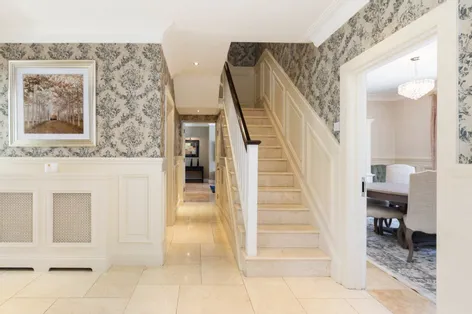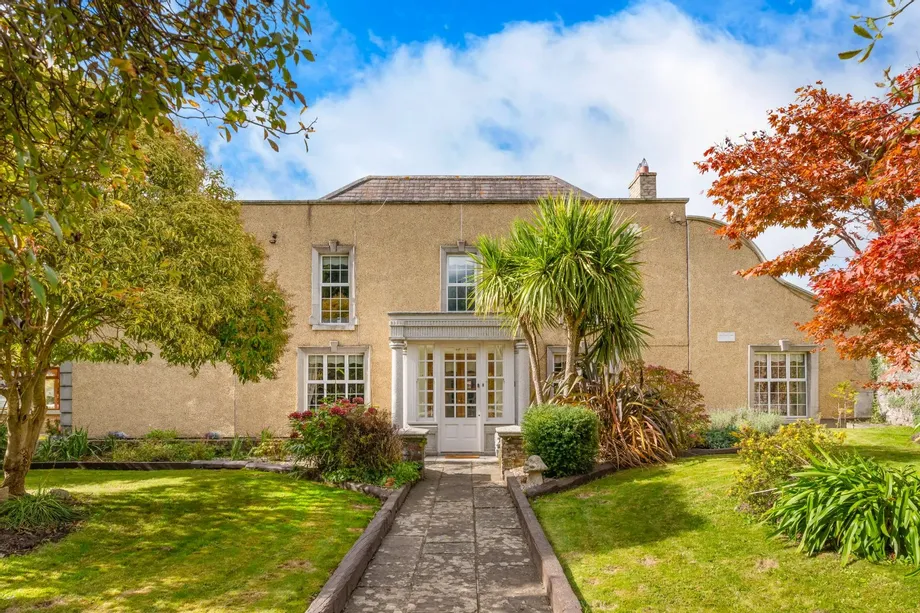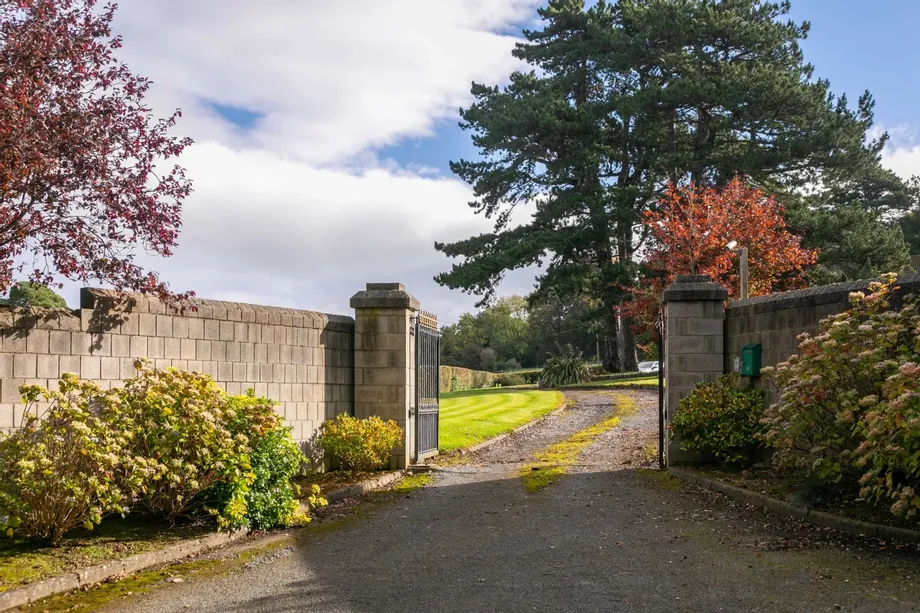DNG is delighted to launch Washington House, an elegant Georgian family home set in 0.37-acre (appro...
Description & Accommodation
DNG VIDEO & 3D VIRTUAL TOUR OF THIS PROPERTY AVAILABLE
DNG are delighted to present to the market 25 Brehon's Chair, Rathfarnham, Dublin 16, D16HP95.
Without doubt one of the most impressive properties to come to the market in the area this year, this truly magnificent five-bedroom detached family home of approximately 400 sqm occupies a large site to the rear of the highly regarded and highly sought after Brehon’s Chair Development, located just a short stroll from Marlay Park.
Traditional in style and appearance, while still benefitting from all the contemporary features of the modern home, the property boasts beautifully proportioned accommodation throughout enhanced by a simply luxurious standard of finish. Superbly desi...
Show MoreFeatures
- Magnificent double-fronted five-bedroom detached bedroom c.400 sq.m
- Simply luxurious standard of finish
- Energy efficient home with superb B2 BER rating
- Garden and drive designed by Gold Bloom Multi Award winning designer Alan Rudden
- Rear garden West facing and not overlooked
- Large front drive – cobble-locked and can accommodate up to five or six vehicles
- Newly constructed garden room
- GFCH
- Double glazed hardwood windows and external doors
- Entertainment room with built-bar - wired for surround sound
- Gated private community with manicured communal green spaces and play areas
- High quality construction built in 1998
- Gated side entrances on both sides
- Alarmed
- CCTV system
- Phone and intercom system throughout house
- Short drive to M50
- NameDimensionDescription
- GROUND FLOOR
- Entrance Hall5.42m x 6.26mSpacious hallway with beautiful marble tile floor, wall panelling, radiator covers and handmade marble staircase
- Shower Room1.79m x 2.60mBeautiful “Villeroy & Boch” bathroom suite with stone basins and power shower
- Sitting Room5.57m x 4.42mBeautifully presented room with solid cherry wood floors, marble mantle & granite, large bay window and wall panelling
- Living Room5.34m x 4.40mBright spacious room with bay window and marble tiled floor
- Dining Room3.25m x 4.45mWith marble tiled floor, wall panelling and radiator covers
- Open Plan Kitchen/Lounge/Dining Room8.78m x 9.10mThe ideal family living space with fully fitted bespoke kitchen with “AGA” range & “Gaggenau” Fridge and large island with granite worktop & integrated timber chopping boards, Honed and filled tiles, radiator covers, electric Velux windows and double doors to…
- Entertainment Room6.90m x 6.43mWith built-in bar, “Bose” built-in surround sound system, wood burning stove, raised ceiling with Skylights, marble tile floors and “French doors” to rear garden
- Guest WC1.70m x 1.87mWith marble floor and walling tiling
- Utility Room3.76m x 1.87mLarge utility room with built-in units and granite worktops featuring Belfast sink, dishwasher, microwave, American style washing machine and dryer; Comms room off; access to side passage
- FIRST FLOOR
- Landing2.85m x 3.76mWith carpet flooring and wall panelling; storage and hot press off
- Master Bedroom8.25m x 5.66mTruly stunning master suite c.50 sqm (En-suite included) with built-in wardrobes
- En-suite Bathroom4.78m x 4.68mHigh quality bathroom suite with marble floors, Underfloor heating, Corner jacuzzi bath with marble shelf, “Villeroy & Boch” basin & toilet, Power “Grohe” shower & jets
- Bedroom 25.81m x 4.44mSpacious double bedroom with radiator covers and built-in wardrobes
- En-suite Bathroom2.23m x 1.67mHigh quality fully tiled bathroom suite with WC, WHB & shower
- Bedroom 34.68m x 2.79mLarge double bedroom with wall panelling and built-in wardrobes & bay window
- Bedroom 43.75m x 2.26mSpacious single bedroom with wall panelling, built-in wardrobes & bay window
- Bedroom 53.30m x 3.83mLarge double bedroom with wall panelling, built-in wardrobes & radiator cover
- Bathroom1.70m x 1.67mStylish, fully tiled high-end bathroom suite with WC, WHB, heated towel rail and bath with rainforest shower
- OUTSIDE
- Garden Room5.63m x 5.85mNewly constructed garden room
- BER: B2BER No: 118627546Performance Indicator: 123.67
Find out how much you will have to pay by using our Stamp Duty Calculator.
Stamp Duty: €65,000
You have to pay stamp duty:1% between €0 and €1,000,0002% between €1,000,000 and €1,500,0006% between €1,500,000 and €2,250,000Your effective stamp duty rate is 2.9%.
