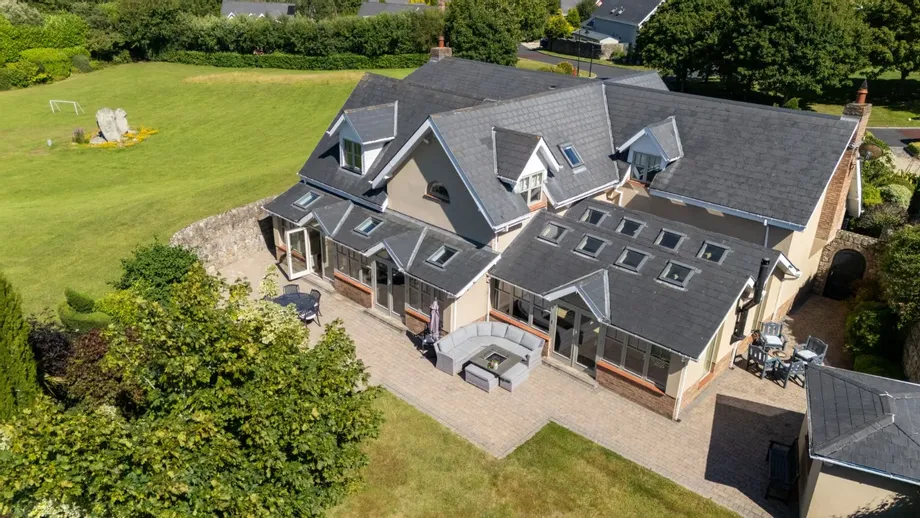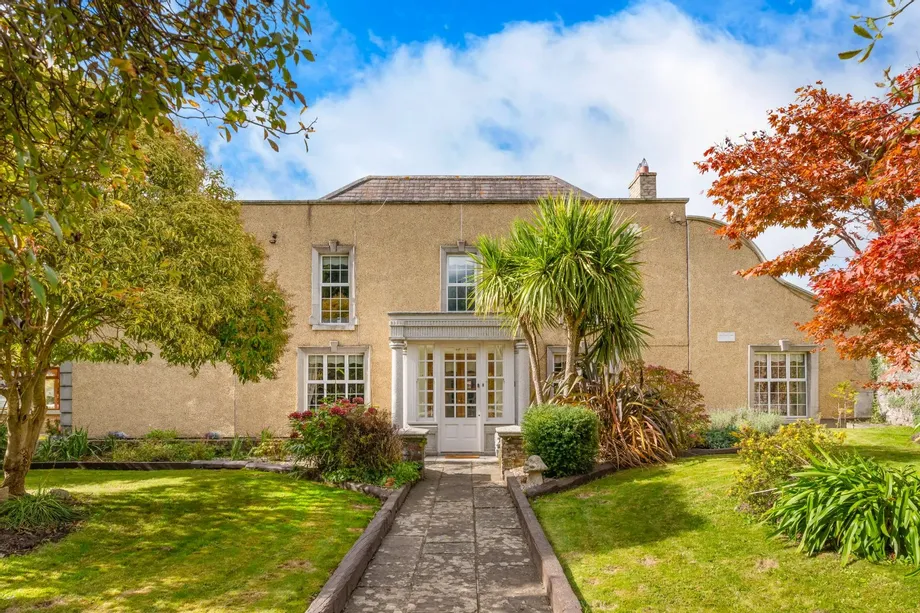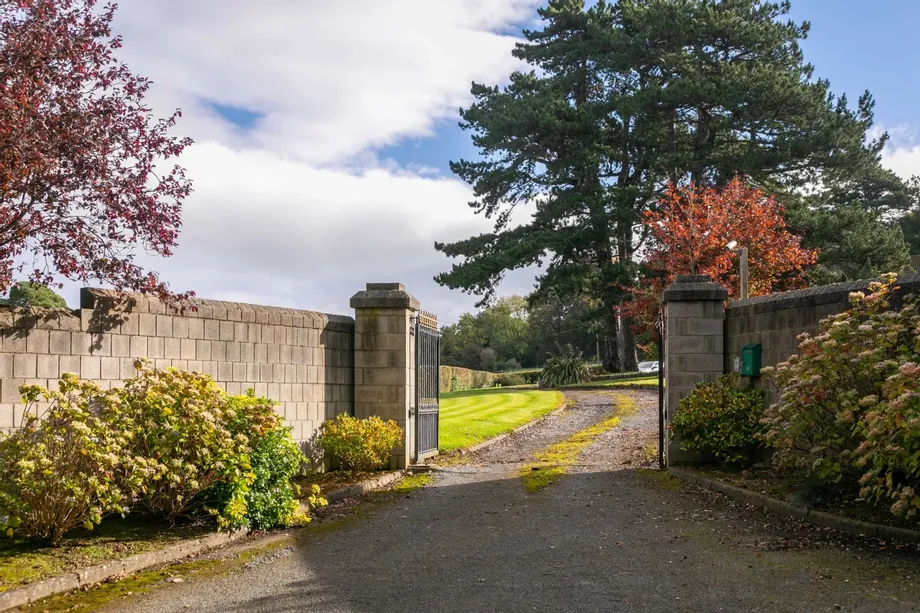DNG VIDEO & 3D VIRTUAL TOUR OF THIS PROPERTY AVAILABLE DNG are delighted to present to the ma...
Description & Accommodation
DNG 3D VIRTUAL TOUR OF THIS PROPERTY AVAILABLE
DNG Rathfarnham are proud to present 21 Marley Drive to the market. This impressive family home is one of a small number of substantial detached houses built in the heart of the Marley Grange development in the 1970’s, overlooking the attractive green space. Larger than the vast majority of the homes within Marley Grange, the houses on Marley Drive feature generous sites with large gardens and excellent footprints to the houses themselves. Number 21 boasts a well-developed site of approximately 1/5th of an acre with attractive gardens front and rear as well as a spacious driveway with off-street parking for up to 6 cars.
Having been maintained and upgraded 21 Marley Drive boasts appr...
Show MoreFeatures
- Impressive substantial detached five-bedroom family home
- Excellent position at heart of the development
- Overlooks large communal green space
- Very large site of approximately 1/5th of an acre
- Spacious living accommodation approximately 232.30sqm – 2,500sq.ft.
- Presented in attractive walk-in condition
- Ideal for large families in search of spacious living
- Driveway with off street parking for up to 6 cars
- Attractive front garden with secluded sunny rear garden
- Side garden with utility area and storage unit
- Desirable kitchen/living/dining space
- Gas fired central heating and double glazing
- Ground floor with selection of high-quality tiling & timber floors
- Selection of mahogany and glass panel doors.
- Short walk to Marlay Park & local shops
- Choice of schools at all levels nearby
- Range of sports clubs in local area
- M50 on ramp 5-minute drive away
- Regular bus routes pass nearby
- Utility room 4.48m x 2.27m & separate storage area 1.61m x 2.27m with gas fired boiler to side of property, plumbed for washing machine, with fitted presses and sink unit.
- Viewing highly recommended
- NameDimensionDescription
- GROUND FLOOR
- Entrance PorchTiled
- Reception Hallway5.0m x 2.2mFully tiled floor, separate cloakroom, guest w.c. & waterfall w.h.b. fully tiled.
- Lounge4.5m x 6.5mLimestone fireplace with cast iron inset, beech flooring.
- Dining Room4.9m x 3.2mWith patio doors to side garden, open plan leading to....
- Kitchen3.8m x 3.2mWith large selection of bespoke fitted units with granite worktop, including Rangemaster with gas hob & electric oven, American style fridge freezer, and dishwasher, breakfast counter/island unit with granite worktop. leading to....
- Living Area3.8m x 3.2mWiht patio doors leading to private rear sunny garden & patio.
- Family Room5.7m x 5.3mWith built in cabinets, beech floor, mahogany fireplace with cast iron inset, patio doors leading to private sunny rear garden
- FIRST FLOOR
- Landing6.0m x 2.0mHot-press
- Master Bedroom3.5m x 3.9mIncorporating Dressing Room & Ensuite Shower w.c. & w.h.b. 6.6m x 3.9m
- Bedroom 23.7m x 2.9mWith fitted wardrobes
- Bedroom 34.0m x 3.7mWith fitted Sliderobes
- En-suite Bathroom1.7m x 1.7mWith shower (mira) w.c. & w.h.b.
- Bedroom 44.0m x 2.7m
- Bedroom 5/Study3.1m x 2.2m
- Bathroom2.8m x 2.2mWith in power shower with raindrop feature, double w.h.b unit, w.c. fully tiled floor and walls
- BER: E1BER No: 118260785Performance Indicator: 318.18
Find out how much you will have to pay by using our Stamp Duty Calculator.
Stamp Duty: €18,000
You have to pay stamp duty:1% between €0 and €1,000,0002% between €1,000,000 and €1,400,000Your effective stamp duty rate is 1.3%.








