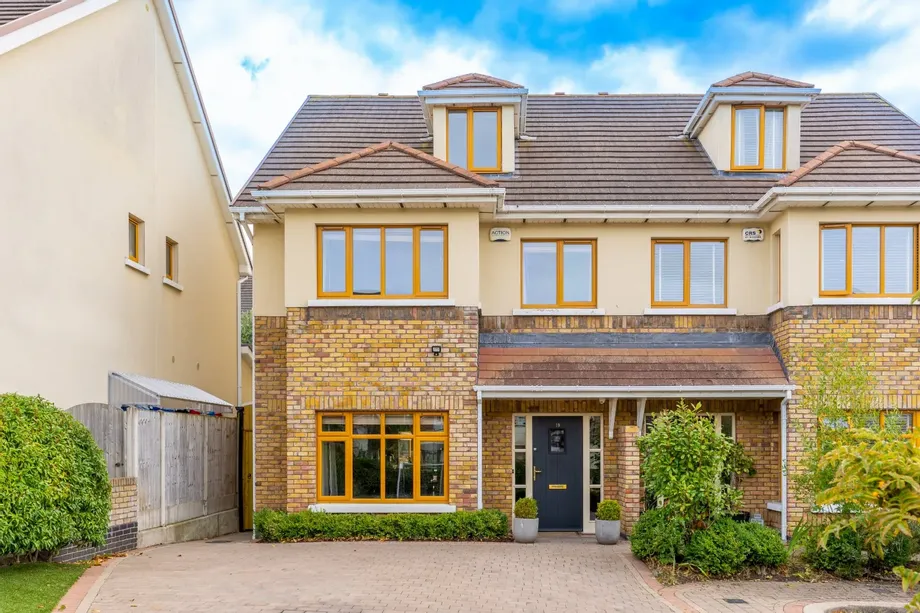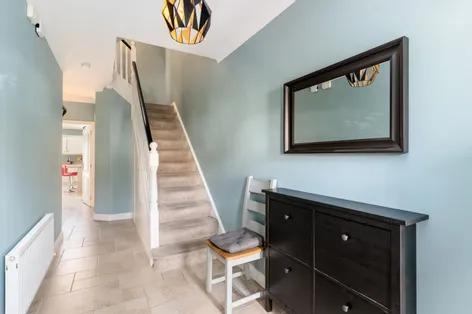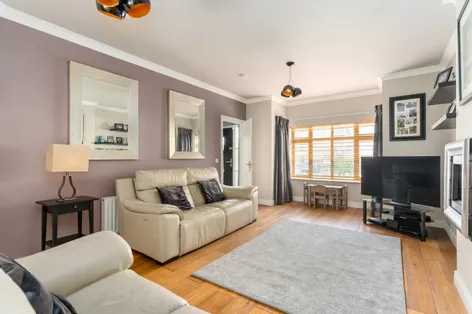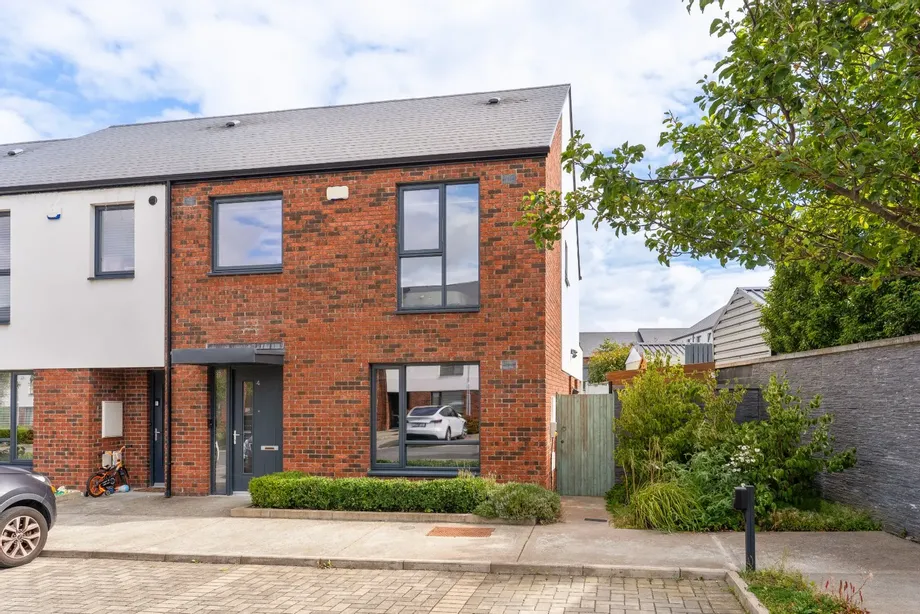DNG 3D VIRTUAL TOUR OF THIS PROPERTY AVAILABLE Rathleigh, Newtown Lane, Mount Venus Road, Ra...
Description & Accommodation
DNG 3D VIRTUAL TOUR OF THIS PROPERTY AVAILABLE
Truly an excellent opportunity to acquire an exceptional A3 rated, five-bedroom semi-detached family home, situated in the highly regarded Stocking Wood development just off Stocking Lane. Traditional in style and appearance, the property boasts a luxurious standard of finish that benefits from all the contemporary features of a modern home. Beautifully proportioned, the impressive accommodation is further enhanced by c. 9-foot ceilings. Superbly designed and built to stand the test of time, this magnificent property will appeal to anyone looking for the perfect family home in the Rathfarnham area.
The generous, well-appointed accommodation comprises a wide and welcoming entrance hall...
Show MoreFeatures
- Magnificent luxury five-bedroom semi-detached family home (c. 170 sqm)
- Pristine turnkey condition - high standard of finish
- No Chain
- Accommodation spread over three levels
- Energy efficient home with superb A3 BER rating
- c.9 foot ceilings at ground floor level
- Bay Windows
- South facing rear garden
- Solar Panels
- Cobble-locked driveway
- Large fully enclosed & gated side passage with excellent storage
- Well-regarded development with large green areas
- M50 only minutes away
- NameDimensionDescription
- Entrance Hall4.53m x 1.93mWelcoming entrance space
- Guest W.C1.44m x 1.44mWith tiled floor, w.c and wash basin.
- Living Room7.66m x 3.83mSpacious room with a very impressive bay window and large double doors to kitchen/living/dining room
- Kitchen/Living/Dining Room5.91m x 5.86mSpacious open plan family living space with fully fitted bespoke kitchen units with wall and floor tiling and large island unit; skylights and direct access to rear garden via double doors
- Utility Room1.67m x 1.44mOverhead kitchen units and worktop
- First Floor LandingLarge landing with Hot-press off
- Bedroom 22.93m x 3.29mVery large double bedroom with built-in wardrobes, bay windows and en-suite off
- En-Suite1.54m x 2.37mWith tiled floor and partial wall tiling - wc, whb and shower
- Bedroom 33.59m x 2.47mSpacious double bedroom with built-in wardrobes
- Bedroom 42.97m x 2.47mDouble bedroom with built-in wardrobes
- Bedroom 56.97m x 3.39mSpacious single bedroom
- Bathroom1.68m x 2.10mWith floor tiling and partial wall tiling; wc, whb & bath, heated towel rail
- Master Bedroom4.64m x 3.29mVery impressive master bedroom with bay window and walk-in wardrobe with built-in units
- En-Suite1.20m x 2.29Floor tiling and partial wall tiling with wc, whb & shower
- Rear GardenSouth facing, set in lawn with patio area
- BER: A3BER No: 106297229Performance Indicator: 72.93
Find out how much you will have to pay by using our Stamp Duty Calculator.
Stamp Duty: €6,950
You have to pay stamp duty:1% between €0 and €695,000Your effective stamp duty rate is 1%.








