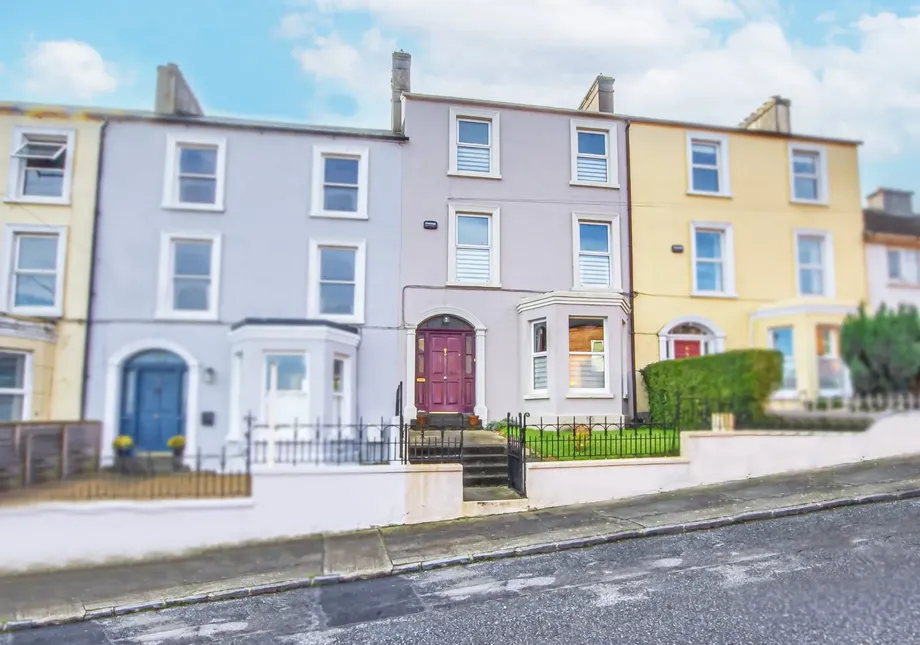DESCRIPTION Location Location Location !! No. 7 Leoville is an attractive four bedroom, three bathr...
Description & Accommodation
No. 28 The Pines is a beautifully presented semi-detached four bedroom family home, situated in the Eastern suburbs of Waterford City. The property is in excellent modern condition throughout and has been tastefully decorated with a host of new additions including a new Evoke fitted kitchen with all new appliances, over size floor to ceiling sliding patio door, French doors to utility room, and an extensive patio area finished in London sand stone. The property occupies a large corner site with a South facing rear garden, and also has an extensive front driveway which can accommodate three or more cars. The property extends to c. 1,475 sq.ft. and accommodation comprises of entrance hall, two reception rooms, kitchen / diner, utility room, ...
Show MoreFeatures
Superb location close to shops, schools and leisure facilitiesIn pristine modern condition, beautifully decorated throughoutIncludes a host of recent modern upgrades including a new Evoke kitchen and new appliancesModern gas fired central heatingLarge corner site with substantial paved patio
BER Details
BER: B3 BER No.103882049 Energy Performance Indicator:143.55 kWh/m²/yr
Accommodation
ACCOMMODATIONEntrance HallTiled flooring. Recessed spot lights. Coving to ceiling. Glass doors to living room. Decorative radiator cover. New composite front door.WC 2.19 x 0.92WC. WHB. Tiled matching hall.Living Room 4.77 x 4.50Ash wooden flooring. Bespoke fitted units to both sides of chimney breast. Solid fuel stove to fireplace. Wooden venetian blinds to bay window. Coving to ceiling. Recessed spot lights. Double doors to kitchen/dining. Decorative radiator cover.Kitchen/Dining 7.06 x 4.21Polished porcelain tiled floor. White high gloss Evoke German kitchen. Island bar with fitted units front and back. Industrial hob with built in extractor unit. Twin Neff ovens, one double oven and one combi oven/grill and microwave with plate warmer. Integrated dishwasher.Dining area with wood floors matching living room. Feature floor to ceiling Reynaers sliding patio door with 3m wide ope. Coving to ceiling and recess LED spot lights.Utility Room 2.73 x 1.60Tiled matching kitchen. Fitted with units ground and eyelevel. French doors (new composite) to patio and rear gardenSitting Room 4.99 x 2.54Laminate wood flooring. Coving to ceiling. Wooden venetian blinds. Decorative radiator cover.Stairs and Landin CarpetHot press modern factory insulated cylinder.Main Bathroom 2.73 x 1.46WC. WHB. Shower. Beautifully tiled, new WHB pedestal, shower unit and WC. Glazed shower enclosure.Bedroom 1 4.19 x 3.53Carpet flooring. Fitted sliderobe wardrobes. Curtains and wooden venetian blinds to bay window.En Suite 1.79 x 1.58WC. WHB. Shower. Tiled throughout with retro white wall tiles over grey floor. Wet room shower. Electric shower unit.Bedroom 2 3.94 x 3.13Carpet flooring. Fitted wardrobes. Curtains and wooden venetian blinds to window.Bedroom 3 2.52 x 3.95Carpet flooring. Fitted wardrobes. Curtains and wooden venetian blinds to window.Bedroom4 3.02 x 3.41Carpet flooring. Fitted wardrobes. Curtains and wooden venetian blinds to window.
- BER: B3BER No: 103882049Performance Indicator: 143.55 kWh/m²/yr
Find out how much you will have to pay by using our Stamp Duty Calculator.
Stamp Duty: €3,650
You have to pay stamp duty:1% between €0 and €365,000Your effective stamp duty rate is 1%.







