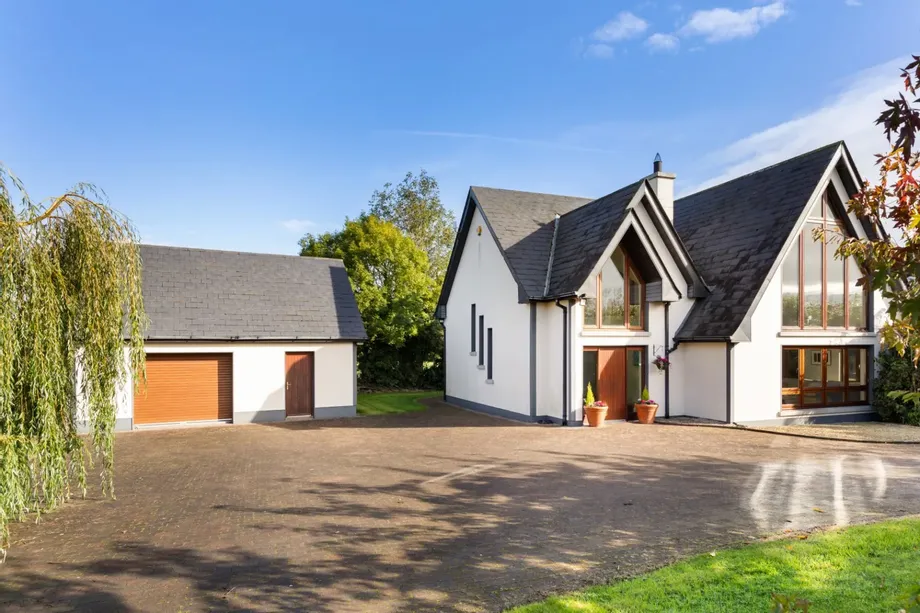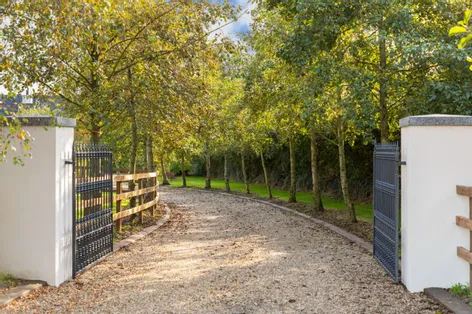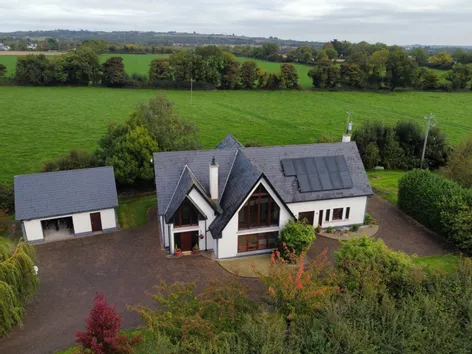Exquisite 4-Bedroom Detached Dormer Bungalow on Approx. 1 Acre with development potential DNG are...
Description & Accommodation
Architecturally Designed Four Bedroom Detached Residence on 0.72 Acres of Mature Grounds
Nestled in a peaceful and highly sought-after rural setting just outside Ballyboughal Village, The Cottage is a truly exceptional four-bedroom detached home extending to approx. 3,095 sq. ft. plus 635 sq. ft. detached double garage. Architecturally designed and finished to exacting standards, this stunning residence sits on a beautifully landscaped and completely private 0.72 -acre site, surrounded by mature trees and natural greenery.
From the moment you step inside, the quality craftsmanship and meticulous attention to detail are immediately evident. The inviting entrance hallway leads to an expansive living space, where double-height ceilings...
Show MoreFeatures
- Geothermal heat source system
- Underfloor heating both upstairs and downstairs
- Concrete floors upstairs
- Underground Rainwater collector
- Solar panels
- Stovax stove
- McNally’s joinery teak doors and window
- Teak staircase and internal doors
- Timber floored and tiles throughout
- Scavolini kitchen
- Neff Kitchen Appliances
- Detached garage
- Private secluded mature garden
- Rural setting within close proximity to Dublin Airport, Dublin City and the M1 Motorway
- NameDimensionDescription
- Ground Floor
- Entrance Hall5.75m x 11.05m
- Living Room5.35m x 6.60m
- Dining Room2.60m x 8.20m
- Kitchen4.25m x 7.77m
- Pantry2.03m x 3.09m
- Utility Room2.15m x 2.92m
- Study4.28m x 2.39
- Shower Room2.28m x 3.08m
- Bedroom 44.28m x 3.49m
- First Floor
- Landing/Mezzanine2.72m x 8.27m
- Master Bedroom6.38m x 8.53m
- Dressing Room2.68m x 2.76m
- En Suite Bathroom2.46m x 3.03m
- Bedroom 24.79m x 3.19m
- Bedroom 34.79m x 3.04m
- Bathroom2.56m x 2.55m
- Garage 14.69m x 7.18m
- Hot Press1.25m x 2.85m
- Garage 23.59m x 7.18m
- BER: A3BER No: 116104225Performance Indicator: 51.62
Find out how much you will have to pay by using our Stamp Duty Calculator.
Stamp Duty: €11,000
You have to pay stamp duty:1% between €0 and €1,000,0002% between €1,000,000 and €1,050,000Your effective stamp duty rate is 1%.






