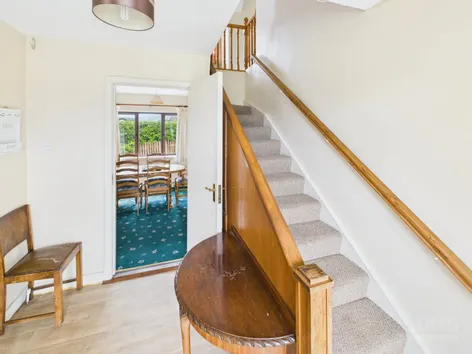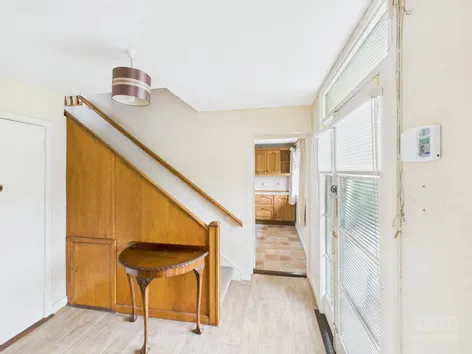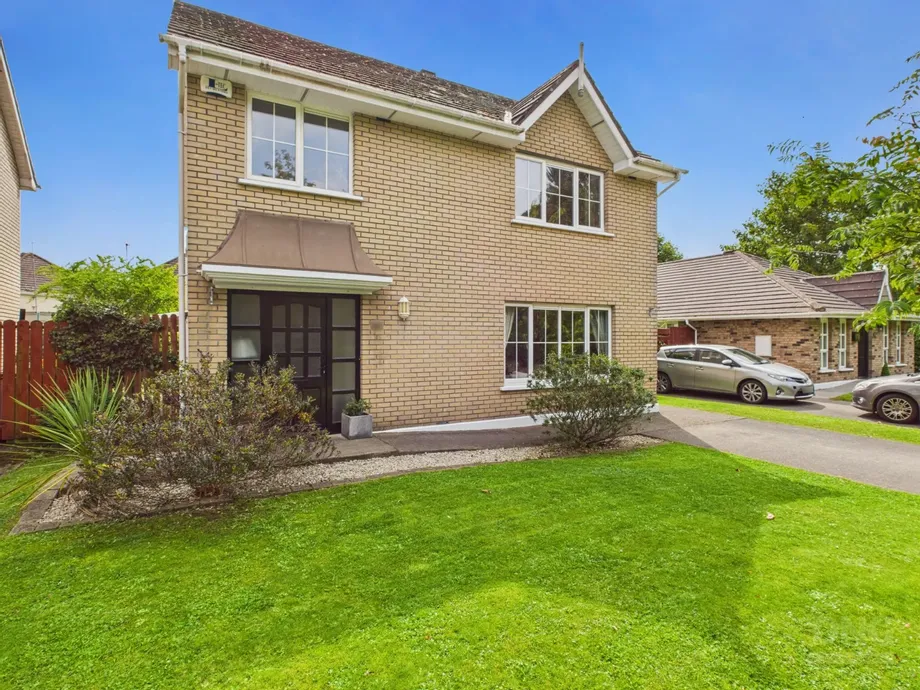DNG Kelly Duncan is delighted to present No. 1 Ard na Greinne, Tullamore, Co. Offaly — a substantial...
Description & Accommodation
DNG Kelly Duncan is delighted to present this fine four-bedroom family home, superbly located just off Tullamore town centre on Church Road.
Occupying a generously sized, mature, and private site, this home offers approximately 140 sqm of well-appointed living space across two floors.
The ground floor accommodation comprises an inviting entrance porch leading to a bright entrance hallway, a spacious sitting room, a separate dining room, and an open-plan kitchen/dining area with an adjoining utility, garage, and back toilet. The property also offers excellent potential to expand the living space by converting the garage, subject to the necessary planning permissions.
Upstairs, there are four well-proportioned bedrooms and a family bathroo...
Show MoreFeatures
- Detached Four Bedroom Family Home
- New Condensing Oil Burner
- Pumped wall insulation
- Ample Opportunity To Expand The Living Space
- Mature Planting & Lush Lawns
- Prime Location, Schools, Shops, Retail Park & Public Transport All Within Walking Distance
- NameDimensionDescription
- Entrance Porch2.47m x 0.84mGlass panel sliding doors, tiled floor, wall lights.
- Entrance Hall2.64m x 2.93mGlass panel front door with side lights, alarm control panel, linoleum floor covering, understairs storage.
- Sitting Room2.98m x 7.37mLight filled dual aspect complete with carpet, open fire with ornate tiled fireplace & hearth, two radiators, ample sockets & tv point.
- Dining Room3.39m x 3.16mLocated off the entrance hallway, this inviting ding room features a charming open fire with a stone surround and timber mantle. The room is finished with carpeting, a radiator, and a convenient hot press for storage
- Kitchen/Dining Room3.34m x 5.20mLinoleum floor covering, floor and eye level fitted kitchen units with tiled splashback, electric cooker & extractor fan, solid fuel range with back boiler, ample fitted storage and serving hatch to dining room.
- Rear Hallway3.32m x 1.08mLinoleum floor covering, alarm control panel, rear door.
- Landing1.67m x 3.74mCarpet continued from stairs, alarm control panel, airing cupboard, attic access & landing window.
- Bedroom 13.24m x 4.56mFront aspect with carpet, built in wardrobe & radiator.
- Bedroom 23.65m x 4.16mFront aspect with carpet, radiator & ample sockets.
- Bedroom 33.93m x 3.03mSide aspect with carpet, radiator, & built in wardrobe.
- Bedroom 42.65m x 2.57mFront aspect with carpet, radiator & phone point.
- Bathroom2.22m x 2.59mRecently refurbished in a contemporary style, this fully tiled bathroom features a wash hand basin with a sleek vanity unit, an electric power shower, and a toilet. Additional comforts include a radiator, an electric heater, an extractor fan, and modern LED lighting
- Garage/Utility Room3.83m x 6.16mTripple aspect with linoleum floor covering, ample fitted storage, plumbed for washing machine, kitchen sing & rear door.
- Boiler Room2.53m x 2.24mTiled floor, toilet & window.
- BER: C2BER No: 106694326Performance Indicator: 185.19 kWh/m²/yr
Find out how much you will have to pay by using our Stamp Duty Calculator.
Stamp Duty: €3,800
You have to pay stamp duty:1% between €0 and €380,000Your effective stamp duty rate is 1%.








