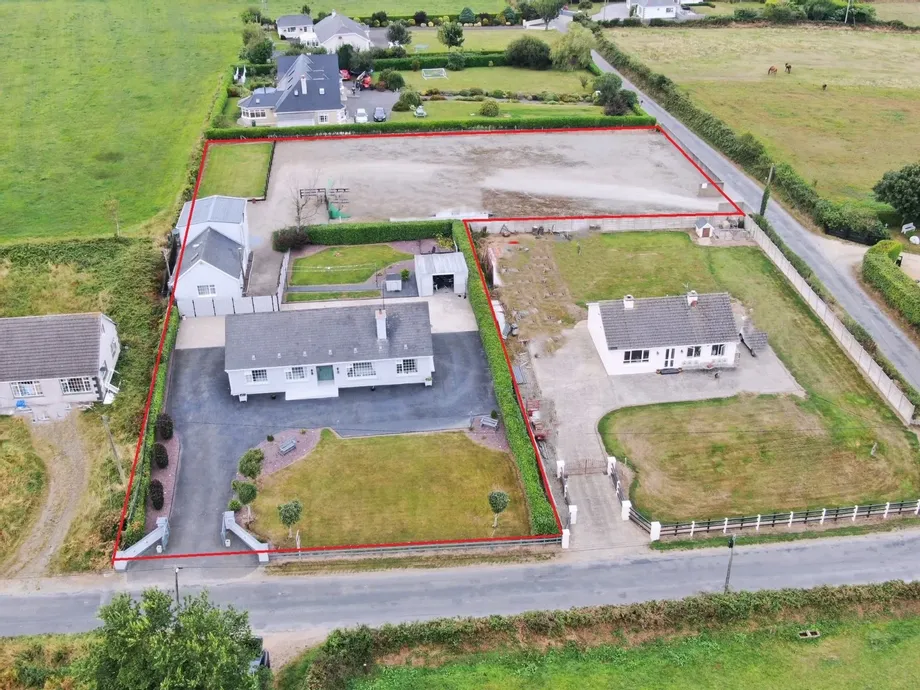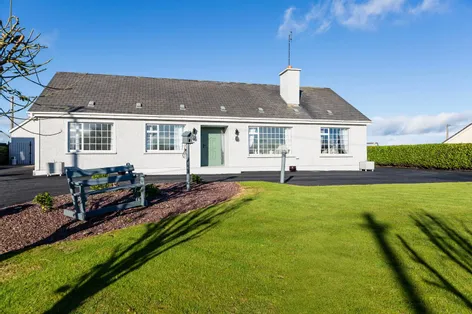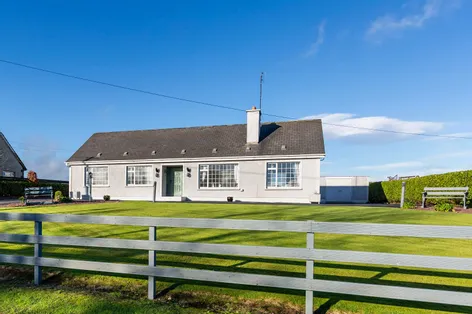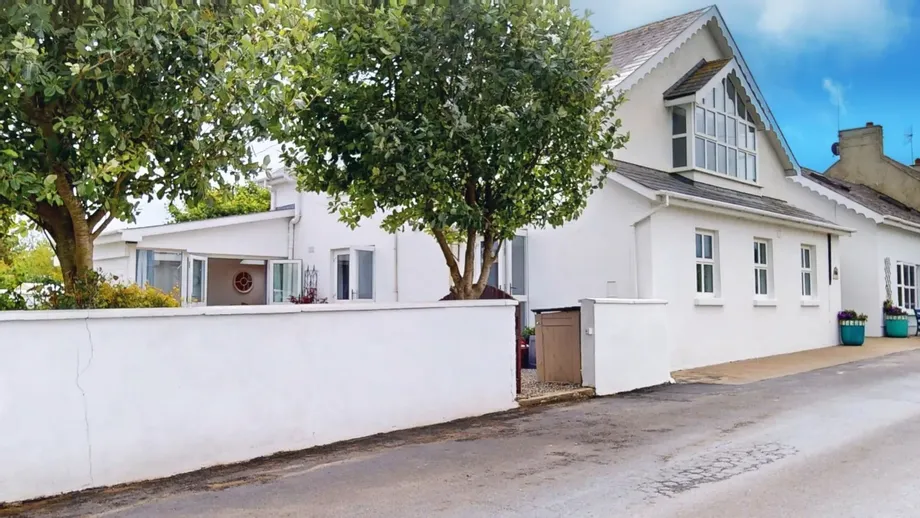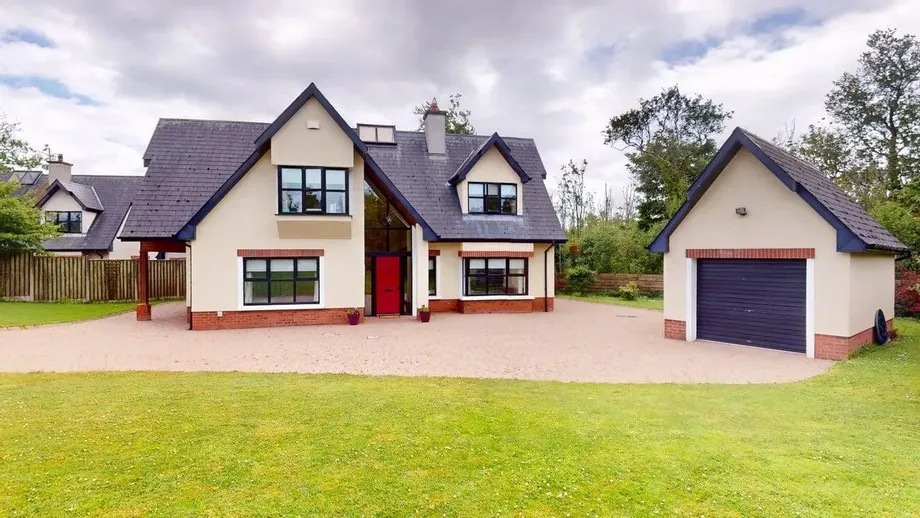Offers in excess of €550,000 Unique opportunity to acquire an excellent dormer style 5 bed semi-d...
Description & Accommodation
This cleverly designed home comes to market in the Ballina townland just minutes drive from the ever popular Village of Ballymurn. Exquisitely simple, the main property has an open plan entrance hall, sitting room/living area which leads to kitchen/dining area, a second reception/office/study, utility room, 4 double bedrooms and 2 bathrooms.
Clean lines and colour scheme together with attention to detail in every aspect of the build and design make this home a really special space. The property has the benefit of OFCH, stove/fireplace, garage, septic tank treatment system, water, broadband and much more.
The detached self contained living unit comprises open plan living with 2 bedrooms, utility room and much more. Options for ad...
Show More- NameDimensionDescription
- Bungalow
- Entrance Hall3.1m x 1.9m / 8.2m x 1m
- Sitting Room3.7m x 3.3mDual aspect effect with patio doors to gardens, laminate timber flooring, feature stove.
- Kitchen Dining Room5.2m x 3.8mFeature fitted kitchen units , tiled floors, splashback.
- Utility Room2.7m x 1.7mPlumbed for washing machine, door to outside space.
- Bedroom3.6m x 3.5mDouble room with timber laminate flooring, coving, built in storage/wardrobe.
- Bedroom 23.7m x 2.7mTimber flooring, coving.
- Bedroom 33.6m x 3.2mLaminate timber floors, built in wardrobes.
- Bedroom 42.7m x 2.7mTimber flooring.
- Self contained unit
- Entrance Hall5.9m x 1.3mTiled floor.
- Shower Room3.1m x 2mWith wc, whb, bath, tiled floor & walls.
- Bedroom3.8m x 2mLaminate timber flooring.
- Utility Room2.7m x 2.1mBuilt in storage, hotpress, plumbed for washing machine, tiled floor.
- Kitchen Dining living7.1m x 5.4mOpen plan space, fitted units, plumbed for dishwasher, stove with back boiler.
- Upstairs
- Landing3.9m x 2.6m
- Bedroom 25.5m x 3.8mDouble room, built in wardrobe, laminate timber floor.
- WC1.9m x 1.2mWith wc, whb, tiled floor.
- Attic room5.4m x 2.6m
- OutsideGarden to front & rear, dual access, huge potential with surfaced yard.
- BER: C2BER No: 107773129Performance Indicator: 198.97
Find out how much you will have to pay by using our Stamp Duty Calculator.
Stamp Duty: €4,650
You have to pay stamp duty:1% between €0 and €465,000Your effective stamp duty rate is 1%.
