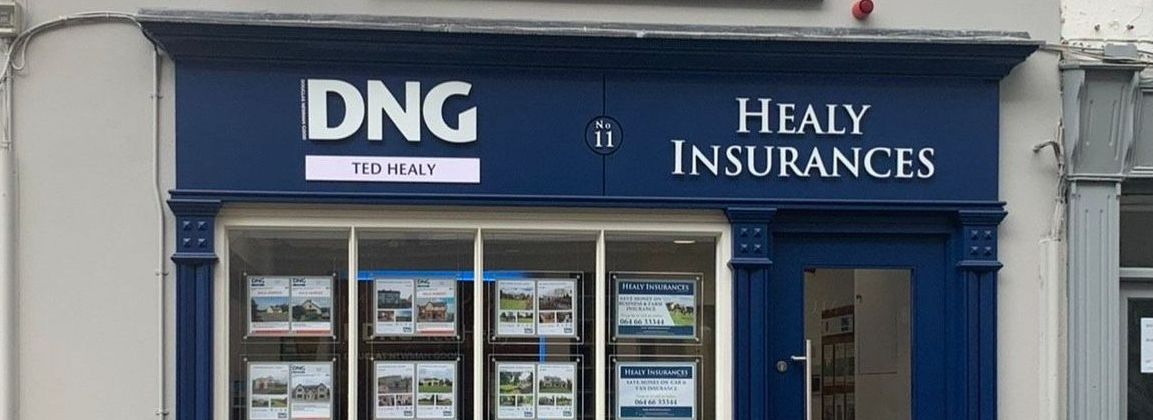PHASE 1 SOLD OUT ENQUIRIES NOW TAKEN FOR PHASE 2 - RELEASE SPRING/SUMMER 25 Exclusive developmen...
Description & Accommodation
Discover this well-appointed, superb, detached family home situated on a private c.0.65 acre (0.26 Ha) site in a prime rural setting, yet only minutes away from vibrant Killarney town. Boasting a total area of 192 square meters, the property comprises of a detached bungalow with a converted attic level.. Enjoy stunning, unobstructed countryside views from almost every room. Outside you will find a detached garage, ideal for secure parking and storage, and a distinct BBQ shed for those perfect summer days. A beautifully landscaped rear garden with patio will enthrall, complete with an inviting fish pond and bridge that perfectly encapsulates the serene atmosphere. An electric gate secures the property, assuring safety and privacy. The charm ...
Show MoreFeatures
- Detached family home on c.o.65 acres private site
- Rural location with countryside views yet only minutes from Killarney town.
- Bungalow layout with fully converted attic level.
- Detached garage
- BBQ Shed
- Landscaped private rear garden complete with patio, fish pond and bridge.
- Oil heating
- Electric gates
- NameDimensionDescription
- Entrance Hall2.14m x 3.19mBright spacious entrance hallway Tiled floor
- Hallway10.12m x 1.2mOak timber flooring
- Kitchen5.13m x 3.35mOak fitted kitchen, tiled floor, recessed spot lighting double opening to living room
- Utility Room1.82m x 2.45mTiled floor, fitted kitchen units, sink, plumbed for appliances
- Living Room3.33m x 4.43mOak timber flooring, feature solid burning stove with decorative brick surround
- Family Room4.25m x 3.11mCarpeted, open fireplace with wooden surround and overmantle with a cast iron insert
- Bedroom 14.28m x 3.36mCarpeted, fully fitted wardrobes on two walls
- Walk in Wardrobe1.47m x 3.32mCarpeted, Fitted hanging rails and shelving
- En Suite1.35m x 2.31mTiled, WC, WHB, Shower
- Bedroom 23.61m x 3.12mTimber flooring, fitted wardrobes
- Bedroom 33.02m x 3.27mCarpeted, fitted wardrobes
- Ensuite2.17m x 1.03mTiled, WC, WHB, Shower
- Bathroom2.13m x 3.35mPolished concrete floor, Larege tiled shower area with glass screen, WC, WHB
- Converted Attic
- Attic Room 1 / Gym5.65m x 4.37mPanelled ceiling, velux roof window, fitted out as a home gym
- Attic Room 2 / Bedroom 44.72m x 4.45mTimber laminate floor, velux roof window
- WC1.99m x 1.53m
- Attic Store1.94m x 4.29m
- BER: B2BER No: 115598062Performance Indicator: 122.63
Find out how much you will have to pay by using our Stamp Duty Calculator.
Stamp Duty: €3,650
You have to pay stamp duty:1% between €0 and €365,000Your effective stamp duty rate is 1%.








