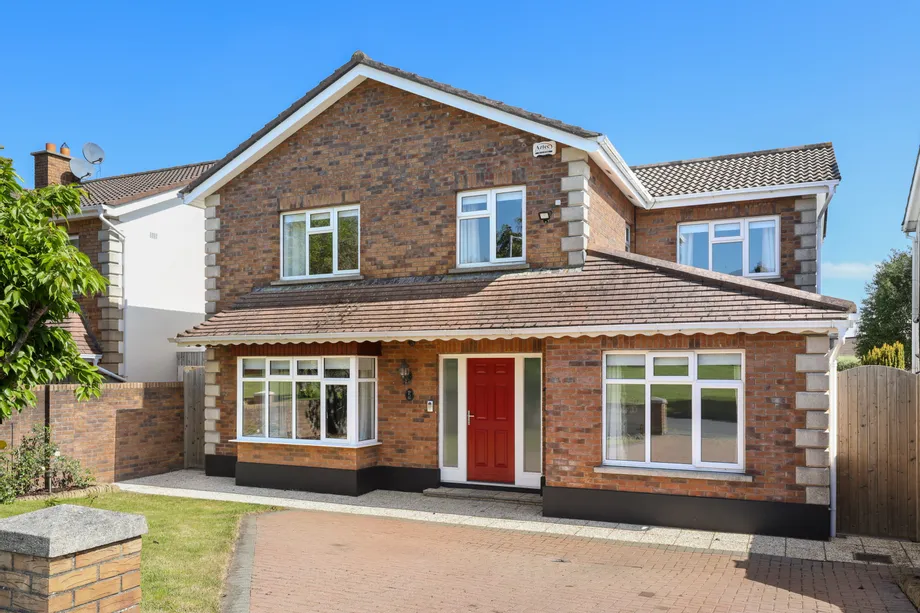DNG 3D VIRTUAL TOUR OF THIS PROPERTY AVAILABLE Rathleigh, Newtown Lane, Mount Venus Road, Ra...
Description & Accommodation
OPEN VIEWING SATURDAY 28th JUNE FROM 10:15am - 10:45am
DNG Rathfarnham are delighted to present 96 Woodfield to the market. This exceptional family home has been lovingly extended and massively upgraded by its current owners to create what must be one of the nicest homes in the area.
With massive attention to detail the house has been maximised to offer a total of 150 square metres of beautifully finished and well laid out living space over three floors. In addition, there is a detached utility building and a beautiful garden room ideal for a home office or gym.
The gardens of 96 Woodfield are a real standout too as the larger site has been thoroughly landscaped to offer a beautiful low maintenance outdoor space including...
Show MoreFeatures
- Most impressive extended and upgraded four-bedroom family home
- Excellent position in the heart of a quiet development opposite large communal green
- Significantly larger site than similar homes offering excellent space
- Beautiful, landscaped driveway to front with off-street parking for 5
- Private fully walled zero maintenance rear gardens with granite paving & garden room
- Spacious upgraded and extended living accommodation of approximately 150 square metres
- Extended kitchen/living/dining space with dual aspect & sunken living space
- Converted attic space providing exceptional room on the top floor
- Fourth bedroom lovingly converted to walk-in wardrobe/dressing room easily returned if desired
- Three lovely bathrooms with top quality finishes
- Modern detached garden room ideal as home office or gym
- Spacious detached utility room
- Impressive B2 BER rating with A2 potential
- Excellent location close to shops, schools, sports clubs and public transport links
- Two minutes’ drive from M50 on-ramp at Knocklyon
- First constructed 1994
- NameDimensionDescription
- Entrance Hall1.95m x 5.35mWelcoming entrance hall with wood flooring, Phone Watch alarm panel, modern composite front door and practical under-stair storage.
- Guest W.C1.65m x 0.77mBeautifully finished guest w.c. with marble tiling, w.c., wash basin with storage and attractive brushed gold fixtures.
- Living Room5.3m x 3.75mSpacious front-facing reception room with wood flooring and attractive marble fireplace with solid fuel stove.
- Kitchen/Living/Dining Room7.9m x 5.85mMagnificent extended dual aspect kitchen/living/dining space with beautiful finishes throughout. Bespoke fitted kitchen cabinets with quartz counters, mirrored backsplash and large island with seating space. Selection of integrated appliances including Hoover double oven, Whirlpool microwave, Hoover ceramic hob, wine cooler, dishwasher and fridge-freezer. Separate dining space with feature exposed beam and sliding door to side garden space. Stepping down to living room with vaulted ceiling and attractive wood floor with recessed lighting, wall panelling and double doors to garden.
- Landing3.85m x 2.45mGenerous landing with carpet flooring and stairs up to converted attic.
- Bedroom 13.25m x 3.2mSpacious rear-facing master bedroom with wood floor, panelling, decorative radiator cover and sliding door to walk-in wardrobe/dressing room. En-suite off.
- En-Suite2.45m x 0.9mFully tiled en-suite bathroom with w.c., wash basin, chrome heated towel rail and shower.
- Walk-In Wardrobe/Dressing Room3.3m x 2.5mLarge bespoke walk-in wardrobe/dressing room formerly fourth bedroom. Fully fitted out with bespoke shelving and hangings space along with carpet flooring and recessed LED lighting.
- Bathroom3.1m x 1.95mExtra-large fully tiled bathroom with walk-in shower, freestanding bath, w.c., wash basin and chrome heated towel rail.
- Bedroom 23.3m x 2.95mLarge front-facing double bedroom with carpet flooring and built-in wardrobes.
- Bedroom 33.0m x 2.45mLarge front-facing bedroom with carpet flooring, built-in wardrobes and bespoke fitted bed with study desk below.
- Attic Room5.85m x 3.6mExpansive converted attic room with carpet flooring, built-in wardrobes, twin skylights and generous eaves storage.
- Rear Garden9.0m x 8.25mBeautifully landscaped zero-maintenance rear garden with granite paths, high quality artificial lawns, wall panelling, sunken trampoline and raised sundeck. Modern garden room to the rear.
- Garden Room3.25mx 2.25mDual aspect purpose-built garden room with laminate wood flooring, electric heating, power outlets and lighting. Currently in use as home gym but suited to a range of uses.
- Side Garden11m x 3.25mWide side garden space with granite paving and artificial lawn. Gated side access with coded entry and exit and generous detached laundry room. Outside tap and direct access to dining room via sliding door.
- Utility Room3.55m x 1.35mDetached block-built utility room with laminate wood flooring, washing machine and built-in shelving.
- Front Garden & Driveway11m x 9.15mExceptionally large gravel driveway with off-street parking for up to 5 cars. Attractive planted borders, granite paving, gated side access and outdoor lighting. Positioned directly opposite impressive communal green space.
- BER: B3BER No: 110935566Performance Indicator: 133.16
Find out how much you will have to pay by using our Stamp Duty Calculator.
Stamp Duty: €7,250
You have to pay stamp duty:1% between €0 and €725,000Your effective stamp duty rate is 1%.








