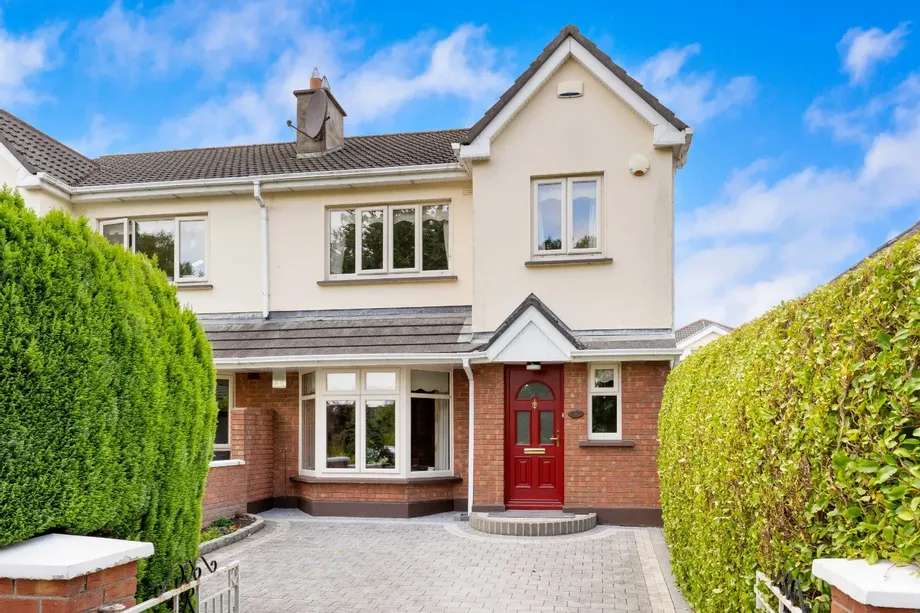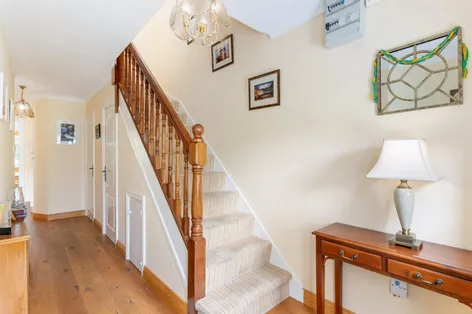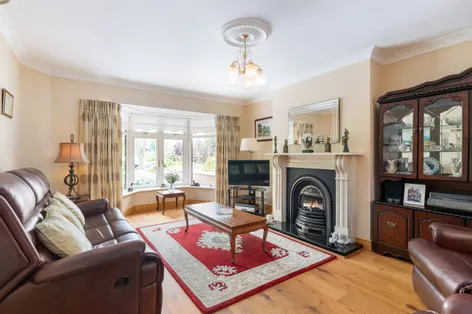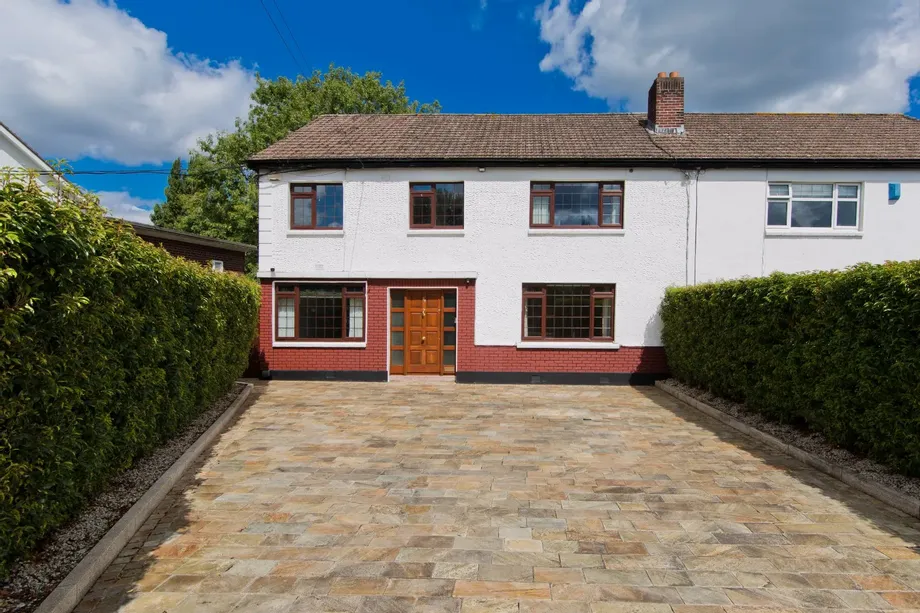DNG 3D VIRTUAL TOUR OF THIS PROPERTY AVAILABLE Rathleigh, Newtown Lane, Mount Venus Road, Ra...
Description & Accommodation
DNG 3D VIRTUAL TOUR OF THIS PROPERTY AVAILABLE
Ideally located across the road from the renowned Marlay Park, in the highly regarded Grange Wood Development, this outstanding “B3” rated, four bedroom, semi-detached family home is presented to the market in pristine, turnkey condition. Situated to the end of a quiet cul-de-sac within the estate and a boasting a beautiful West facing rear garden, the property also is located within the catchment area of some of South Dublin's most well-regarded primary and secondary schools and will surely appeal to any potential buyer looking to put down roots in the area.
The accommodation comprises entrance hall with under-stairs storage and guest WC off, a spacious living room with bay window...
Show MoreFeatures
- Very Impressive four-bedroom semi-detached family
- Pristine condition
- Energy efficient home –“B3” Energy Rating
- West facing rear garden
- No chain
- Located to the end of a quiet cul-de-sac
- Brick built garden shed in rear garden
- Highly sought-after development adjacent to Marlay Park
- Within walking distance of some of South Dublin's finest junior and senior schools
- Double glazed windows
- Quick and easy access to M50
- NameDimensionDescription
- GROUND FLOOR
- Entrance Hall7.16m x 1.85mWelcoming entrance hall with oak timber floor and understairs storage off
- Downstairs W.C1.49m x 0.69mWith tiled floor and WC & WHB
- Living Room4.91m x 3.93mSpacious reception room with timber floor, bay window, fireplace with marble mantle & granite hearth and interconnecting double doors to…
- Dining Room4.20m x 2.93mWith timber floor and “French doors” to rear garden
- Kitchen/Breakfast Room4.55m x 2.85mFully fitted kitchen with tiled floor and tiled surround; direct access to rear garden
- Utility Room1.26m x 1.58mWith tiled floor
- FIRST FLOOR
- Landing4.38m x 2.82mLarge landing with carpet flooring and hot-press off
- Bedroom 14.32m x 3.55mVery spacious double bedroom with built-in wardrobes, bay window and carpet flooring
- En-suite Bathroom1.70m x 2.10mFully tiled high quality bathroom suite with WC, WHB, shower and heated shower rail
- Bedroom 23.59m x 2.93mSpacious double bedroom with built-in wardrobes and carpet flooring
- Bedroom 32.64m x 2.85mDouble bedroom with built-in wardrobes and carpet flooring
- Bedroom 42.84m x 2.23mSpacious single bedroom with built-in wardrobe and carpet flooring
- Bathroom2.77m x 1.58mFully tiled high quality bathroom suite with WC, WHB, bath with shower and heated shower rail
- BER: B3BER No: 102809548Performance Indicator: 141.31
Find out how much you will have to pay by using our Stamp Duty Calculator.
Stamp Duty: €7,750
You have to pay stamp duty:1% between €0 and €775,000Your effective stamp duty rate is 1%.








