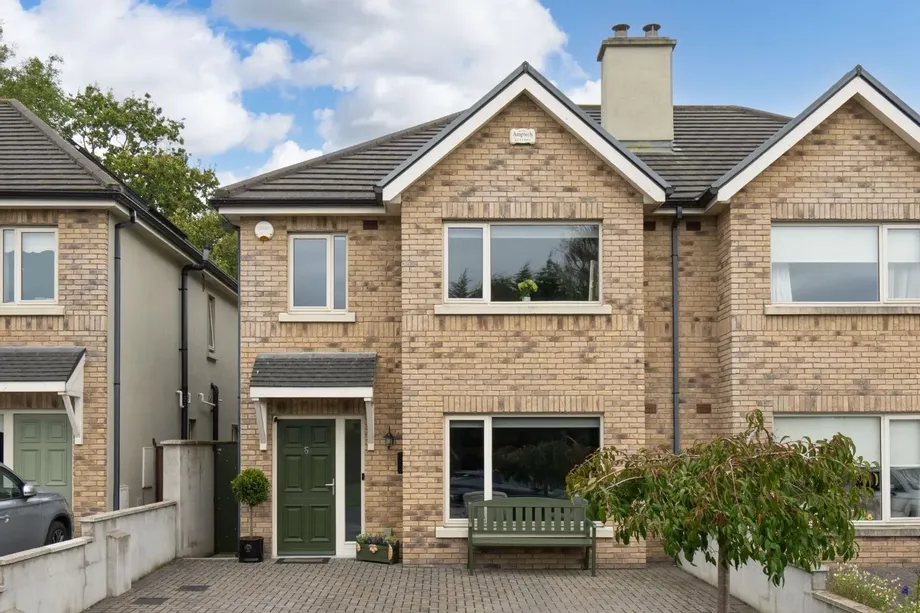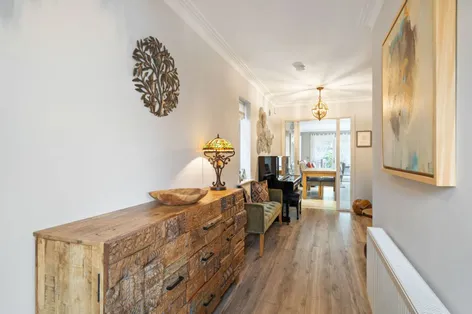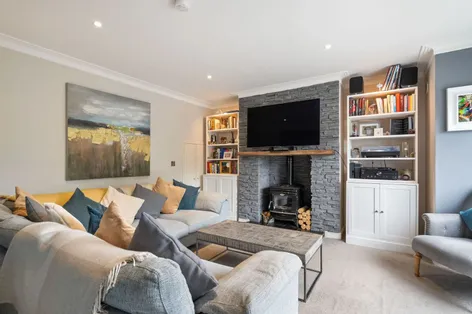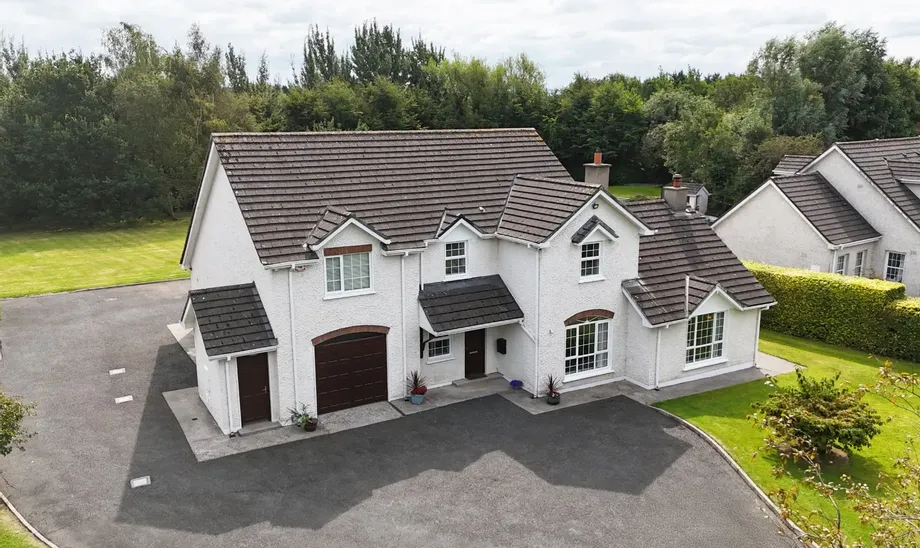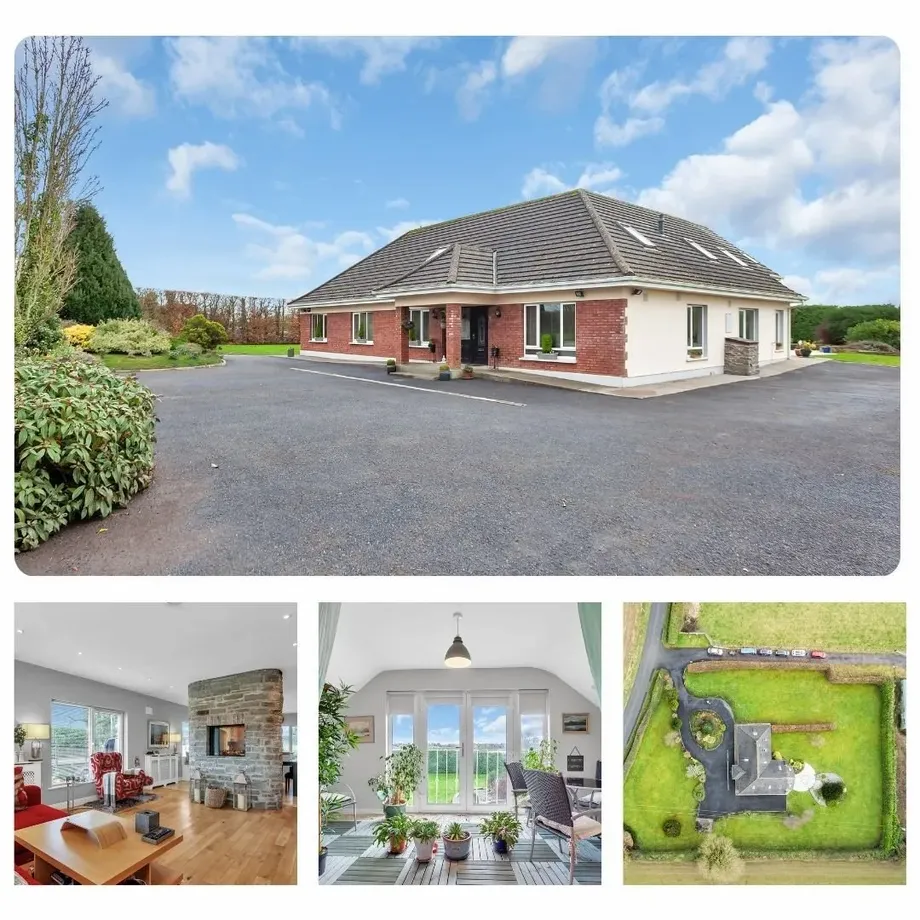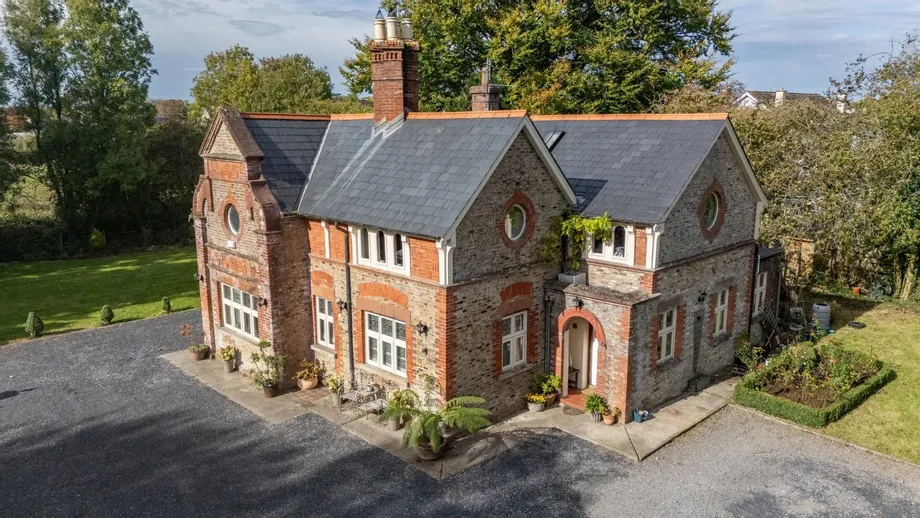DNG McCormack Properties are honoured to present this truly exceptional, detached family home situat...
Description & Accommodation
DNG are proud to present No. 8 Hawthorn Gate to the market. This is a truly wonderful semi-detached family home which is ideally positioned in this quiet, mature and family friendly enclave. The property benefits from contemporary turn-key interiors, a private rear garden and is situated in a small quiet cul de sac close to Celbridge Village.
On stepping into the entrance hallway, the nature of this stunning home is clearly evident. Decorated with an abundance of sheer good taste and style, the property is finished to a very high specification and enjoys all the benefits of contemporary living and design, sure to please even the most discerning of buyers.
Features include high ceilings, decorative coving & panelling, clever storage, with...
Show MoreFeatures
- Semi-Detached 4 Bedroom Property
- Turn-key showhouse interiors
- Landscaped front and rear Gardens
- Large open plan Family/Kitchen/Dining space
- BER Rating A3
- Private landscaped low manintenance rear garden
- Quiet cul de sac location in small enclave
- Close to Celbridge Village and all amenities
- Excellent road network links
- Superb links to public transport with bus and rail nearby
- NameDimensionDescription
- Entrance Hall7.25m x 2.61mLaminate flooring, with decorative coving, alarm panel, side window, doors to
- Guest Bathroom1.71m x 1.56mMosaic tiled flooring, with w.c., wash hand basin and recessed lighting
- Living Room4.69m x 4.17mCarpet flooring, multi fuel burning stove with attractive brick chimney breast, (understair storage cleverly designed as children's library/play space)
- Kitchen/Dining/Living Area6.38m (AWP) x 6.05mOpen plan kitchen/dining/living space, with tiled flooring with painted wall and base Shaker style kitchen units, laminate work surfaces with complimenting tiled splash back, integrated kitchen appliances to include, hob, oven and extractor fan, fridge freezer & dish washer. From the lounge area doors open out into the private rear garden
- Utility Room2.07m x 1.88mGood sized utility room, with extra storage shelving, and plumbed for both washing machine and dryer
- Landing1.23m x 4.36mCarpet flooring, with hot press and attic access and doors to
- Bedroom 13.12m x 3.67mRear aspect with carpet flooring and fitted wardrobes
- Bedroom 23.38m x 3.00mRear aspect, currently used as a home office space, with laminate flooring
- Family Bathroom2.15m x 2.08mTiled flooring with part tiled walls, w.c., wash hand basin, bath with over head shower
- Bedroom 33.16m x 2.31mFront aspect, with carpet flooring and fitted wardrobes
- Master Bedroom3.48m x 3.01mFront aspect, with carpet flooring, fitted wardrobes and door to
- Ensuite Bathroom1.07m x 2.68mTiled flooring, w.c., wash hand basin and shower cubicle
- Front GardenGood sized front garden, with cobble lock driveway, offering off street parking, flower border with mature tree, pedestrian side acces gate to rear garden
- Rear Garden7.17m x11.20mThe rear garden shares a boundary stone wall with the estate of Castletown House which adds great character & history to the outside space. The landscaped and low maintenance garden is of a sunny orientation and boasts an inviting seating area, shed, outdoor tap and a wide range of mature planting providing interest all year round.
- BER: A3BER No: 109802348Performance Indicator: 74.15
Find out how much you will have to pay by using our Stamp Duty Calculator.
Stamp Duty: €6,300
You have to pay stamp duty:1% between €0 and €630,000Your effective stamp duty rate is 1%.
