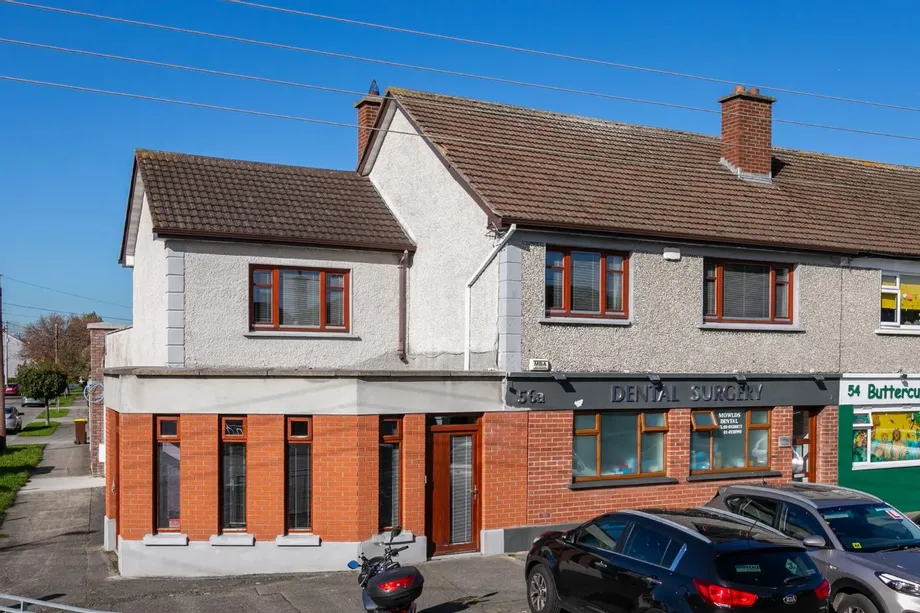DNG 3D VIRTUAL TOUR OF THIS PROPERTY AVAILABLE DNG Rathfarnham are proud to present 21 Marley...
Description & Accommodation
DNG Rathfarnham are pleased to present 7 Ballyroan Crescent to the market. This extended four-bedroom family home occupies an enviable position close to the junction of Ballyroan Crescent and Ballyroan Road opposite a small communal green and boasts a massive 25-metre-long South-West facing rear garden.
Ballyroan Crescent is a quiet residential road in the heart of Rathfarnham which meets Ballyroan Road at two points and provides access to Ballyroan Heights, Elkwood Park and to the nearby schools Scoil Naomh Padraig, Colaiste Eanna and Sancta Maria College. The local area is loved by families with the excellent range of schools, sports clubs and amenities as well as regular public transport services and a choice of shopping centres near...
Show MoreFeatures
- Extended four-bedroom family home in excellent location
- Generous 145 square metres of accommodation
- Massive 25-metre-long south-west facing rear garden
- Ideal position on quiet family-friendly road opposite small communal green
- Within a very short walking distance to numerous schools
- Perfectly suited to further extension to rear with attic & garage conversion options
- Close proximity to shops, sports clubs & other amenities
- Excellent regular local bus service direct to city centre
- 10-minute drive to m50 on-ramp at Tallaght
- Electric heating & double glazing throughout
- G BER rating with B1 potential
- First built 1964
- NameDimensionDescription
- Entrance Hall5.7m x 2.15mSpacious and welcoming entrance hall with carpet flooring, burglar alarm panel and convenient under-stair storage.
- Dining Room3.85m x 3.3mBright front-facing reception room with carpet flooring, tiled fireplace with open fire and double doors leading to living room.
- Living Room4.1m x 3.6mLarge rear-facing reception room with carpet flooring. tiled fireplace with electric fire insert and sliding door leading to rear garden.
- Lounge/Breakfast Room3.6m x 3.0mRear reception room with carpet flooring and door to extended kitchen.
- Kitchen3.3m x 2.9mBright dual-aspect kitchen extension with vinyl flooring, fitted cabinets and range of appliances. Door leads to utility area, garage, rear garden and downstairs bathroom.
- Utility Room6.35m x 1.35mConvenient utility space with vinyl flooring, built-in cabinets, access to downstairs bathroom, garage and rear garden.
- Garage5.7m x 2.55mGenerous garage with up-and-over door leading to driveway, fitted shelving and concrete flooring.
- Downstairs Bathroom3.3m x 0.8mModern fully tiled bathroom with w.c., wash basin and shower with Triton T90 power shower.
- Landing 13.25m x 1.65mGenerous landing space with carpet flooring, hot press and attic access hatch above.
- Bedroom 13.4m x 3.3mBright front-facing double bedroom with carpet flooring and built-in wardrobes.
- Bedroom 24.1m x 3.5mLarge rear-facing double bedroom with carpet flooring and built-in wardrobes.
- Bedroom 32.75m x 2.45mGenerous front-facing single bedroom with carpet flooring and built-in wardrobe.
- Landing 21.65m x 1.3mExtended landing space with carpet flooring.
- Bedroom 44.0m x 2.4mSpacious extended front-facing double bedroom with built-in wardrobes and carpet flooring.
- Rear Garden25m x 8mBeautiful long west-facing rear garden with lawn, mature hedging & planting, patio space and two large storage sheds. Huge scope for further extension of the house to the rear and/or for a detached garden building to the rear.
- Bathroom2.4m x 1.65mFamily bathroom with carpet flooring, w.c., wash basin and full-size bath with Mira power shower.
- Driveway & Front Garden9.0m x 8.5mGenerous driveway with cobblelock paving and off-street parking for up to three cars. Mature planted border and direct access to garage via up-and-over garage door.
- BER: GBER No: 118436559Performance Indicator: 467.08
Find out how much you will have to pay by using our Stamp Duty Calculator.
Stamp Duty: €7,250
You have to pay stamp duty:1% between €0 and €725,000Your effective stamp duty rate is 1%.








