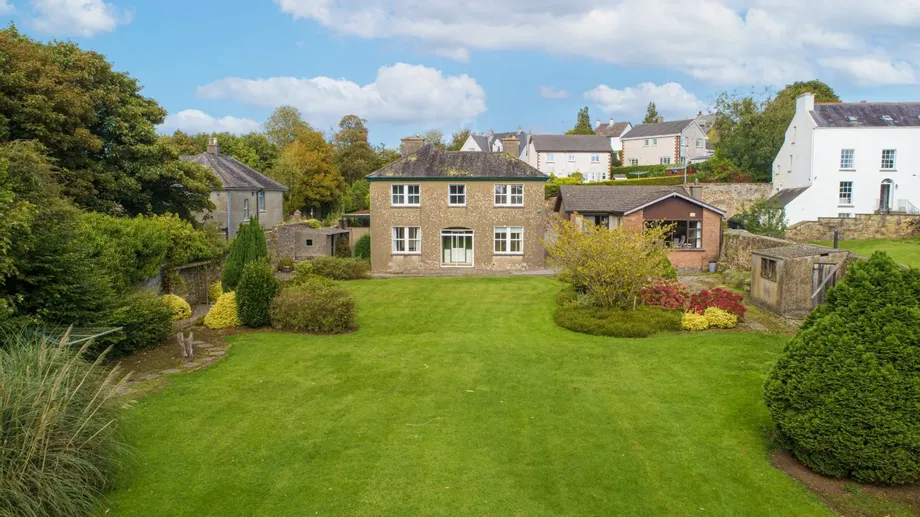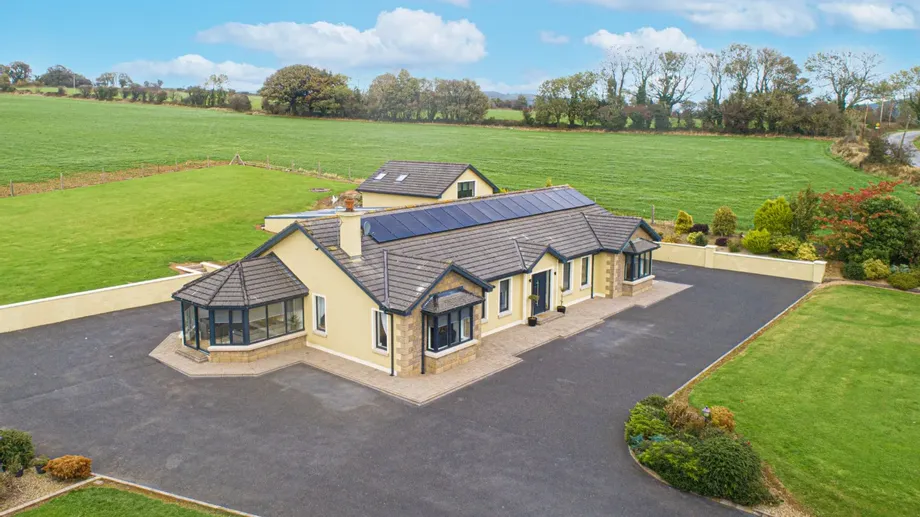DESCRIPTION: Ard Na Greine, Johns Hill, is a charming and well-proportioned three-bay, two-storey...
Description & Accommodation
Elegant and Spacious 5-Bedroom Detached Home in The Folly, Waterford City.
Nestled in the heart of The Folly, one of Waterford City’s most mature and sought-after residential areas, this superb five-bedroom detached property offers a rare opportunity to acquire a spacious, energy-efficient family home in a well-established community. Extending to approximately 160 square metres (c.1,720 sq.ft.) the property is situated on a generous, mature site, surrounded by lush lawns, established hedging, and well-tended shrubbery, creating a private and serene outdoor setting. The exterior also benefits from a cobblelock driveway with off-street parking for two vehicles, and a large block-built garden shed to the rear.
This impressive home has be...
Features
- Features:
- Ideally located in a mature and residential area
- Substantial five bedroom, four bathroom home
- Excellent BER Rating of B2
- Solar PV Installation
- Beautiful mature private gardens
- Excellent condition throughout
- Off-Street parking for two cars
- Excellent local amenities
- NameDimensionDescription
- Entrance Porch1.00 x 1.39Tiled floor, new PVC double glazed front door.
- Entrance Hallway10.53 x 1.39Beech wooden flooring. Wood panelled front door with leaded glass.
- Kitchen4.77 x 3.05White shaker styled fitted kitchen, tiled splashback and floors, blinds to window, inytegrated oven and hob, stairs to first floor lounge / study.
- Utility Room2.57 x 1.71Tiled matching kitchen. Fitted work units, plumbed for washing machine and dryer.
- Living and Dining Room7.61 x 3.68Beech flooring matching hallway. Dining area to front with living area to the rear. Solid fuel stove to cast iron fireplace. Coving to ceiling. Blinds to windows.
- Sitting Room3.43 x 3.43Solid beech flooring, glazed double doors from hallway.
- Bedroom 13.28 x 3.55Spacious double bedroom with carpet flooring, fitted wardrobes, and curtains to window.
- En-Suite1.96 x 0.94WC, Whb, Shower. Tiled floor and walls to shower.
- Bedroom 23.02 x 3.46Double bedroom, beech wooden flooring, curtains to window, fitted wardrobes, Whb.
- Bedroom 33.26 x 3.42Double bedroom with beech wooden flooring, curtains to windows, fitted wardrobes, and Whb.
- Bedroom 42.78 x 3.52Large single bedroom, laminate wood flooring, curtains to window.
- Bedroom 5 / Study3.16 x 2.94Tiled floor, French doors to garden and deck area.
- En-Suite3.15 x 0.75WC, Whb. Shower. Tiled floor and walls around shower.
- First Floor Lounge3.66 x 4.30Wooden flooring, velux roof light window, fitted storage units. Ideal for use as a study or hobby room.
- Shower Room2.53 x 0.75WC, Whb, Shower. Wooden flooring. Tiled around shower.
- GardenThe property is surrounded by beautifyl landscaped gardens in lawn with mature hedging and shrubbery. The property also has a large deck area to the rear and a detached block built garden shed. Off street parking is provided to the front for two cars.
- BER: B3BER No: 104003363Performance Indicator: 113.73
Find out how much you will have to pay by using our Stamp Duty Calculator.
Stamp Duty: €5,650
You have to pay stamp duty:1% between €0 and €565,000Your effective stamp duty rate is 1%.







