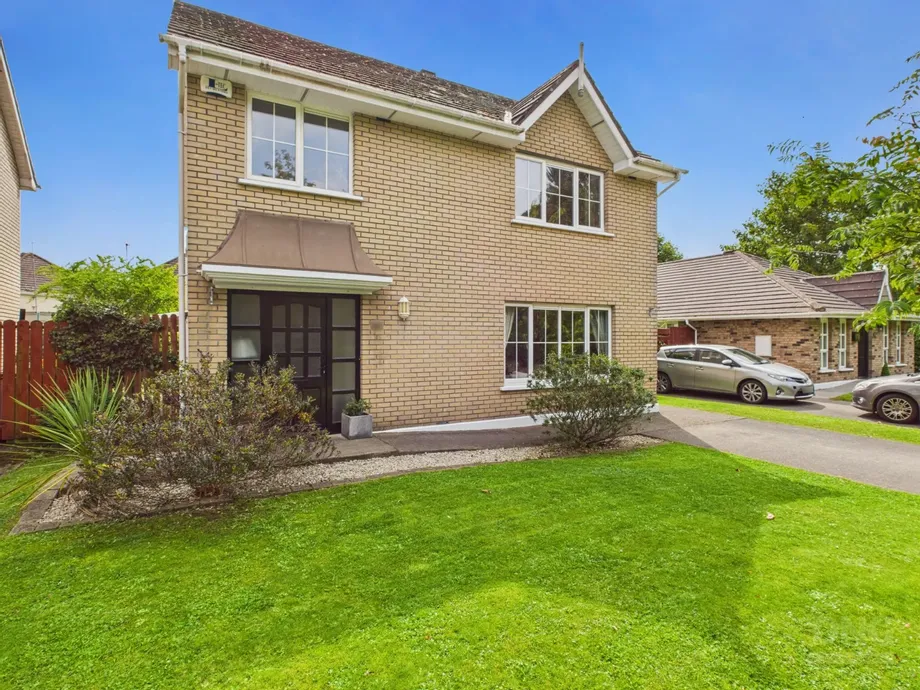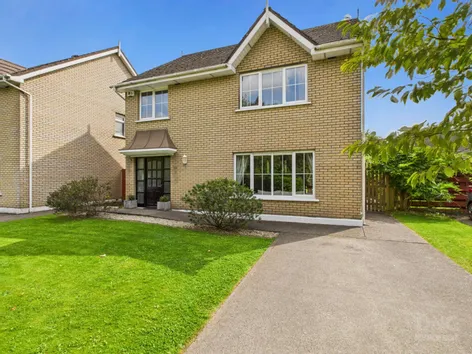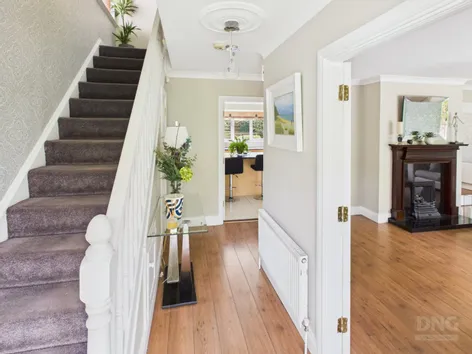DNG Kelly Duncan is delighted to present No. 1 Ard na Greinne, Tullamore, Co. Offaly — a substantial...
Description & Accommodation
DNG Kelly Duncan is delighted to present No. 64 Ballin Rí to the market — a beautifully maintained and presented 4-bedroom detached family home, constructed in 2004 and extending to approximately 141 sq.m. (1,518 sq.ft.) of well-appointed living accommodation across two floors.
Presented in true showhouse condition, this impressive home benefits from off-street parking to the front and a mature, landscaped south-facing rear garden complete with patio and decking areas — ideal for outdoor living and entertaining. The front garden is neatly set in lawn, while the rear enjoys gated access.
Accommodation is thoughtfully laid out and comprises an inviting entrance hallway with storage, a bright sitting room, dining room, open-plan kitchen/dini...
Show MoreFeatures
- Beautifully Presented 4 Bedroom Detached Family Home
- Extending To Approximately 141 Sq.M. (1,518 Sq.Ft.) Over Two Floors
- Constructed In 2004
- Presented In Showhouse Condition Throughout
- Recently Upgraded Gas Boiler
- Property Fitted With Water Softener
- Spacious Accommodation With Four Bedrooms, Master En-Suite
- Fully Fitted Kitchen With Integrated Appliances
- Utility Room With Rear Garden Access
- Mature Landscaped South Facing Rear Garden With Patio And Decking Area
- Front Garden Neatly Set In Lawn With Off-Street Parking
- Double Glazed PVC Windows And Doors
- Convenient Location Close To Tullamore General Hospital, Tullamore Bypass, M6 Motorway, And Tullamore Town Centre
- BER Rating C2
- NameDimensionDescription
- Entrance Hall2.08m x 4.24mThe property is accessed via a solid teak front door with glass panels and matching side lights, opening into a bright Entrance Hallway with laminate timber flooring, ceiling coving, centre rose, ample sockets, phone point, radiator, and useful understairs storage.
- Sitting Room6.08m x 4.24mThe Sitting Room is set to the front of the house, with laminate timber flooring flowing seamlessly from the hallway. A feature gas fire with timber surround is set on a contrasting black granite hearth, complemented by two radiators, ceiling coving, centre rose, ample sockets, and TV point. Double glass-panel doors lead to the Dining Room.
- Dining Room3.21m x 4.14mThe dining room continues with laminate timber flooring, is fitted with a radiator and sockets, and enjoys direct access to the south-facing rear garden through French doors.
- Kitchen/Breakfast Room3.37m x 4.16mThe Kitchen/Breakfast Area is finished with a porcelain tiled floor and fitted with a full range of floor and eye-level units with tiled splashback. Integrated appliances include oven, hob, extractor, fridge freezer, and dishwasher. A breakfast counter with storage beneath provides additional workspace, while ceiling coving and a radiator complete the room.
- Utility Room1.51m x 2.49mThe adjoining Utility Room continues the porcelain tiled flooring, offering counter space with tiled splashback, plumbing for washing machine, recently fitted gas boiler, and a rear door leading directly to the garden.
- Guest Toilet1.57m x 1.62mA Guest toilet completes the ground floor, with tiled flooring, feature wallpapered wall, wash hand basin, toilet, globe light, and window.
- Landing4.85m x 1.28mUpstairs, a carpeted Landing with window, ample sockets, and shelved hot press provides access to four bedrooms.
- Bedroom 14.39m x 3.61mThe Master Bedroom (front aspect) is complete with fitted wardrobe, carpet, radiator, ample sockets, and TV point.
- Ensuite Bathroom1.68m x 1.78mThe master bedroom benefits from a fully tiled En-Suite Bathroom with mains-powered rainfall shower, wash hand basin with backlit mirror, toilet, radiator, globe light, and window.
- Bedroom 23.31m x 2.89mSet to the rear, and fitted with built-in wardrobes, carpet, radiators, and sockets
- Bedroom 32.58m x 2.81mSet to the rear, aand fitted with built-in wardrobes, carpet, radiators, and sockets
- Bedroom 42.09m x 3.61mThe fourth bedroom, set to the front, is also complete with carpet, radiator, built-in wardrobe, and sockets.
- Bathroom2.18m x 2.87mA fully tiled Family Bathroom completes the first floor, comprising bath with mixer taps and shower, mains-powered rainfall shower, wash hand basin with backlit mirror, toilet, radiator, LED lighting, and window.
- BER: C2BER No: 118674746Performance Indicator: 176.01 kWh/m²/yr
Find out how much you will have to pay by using our Stamp Duty Calculator.
Stamp Duty: €4,000
You have to pay stamp duty:1% between €0 and €400,000Your effective stamp duty rate is 1%.








