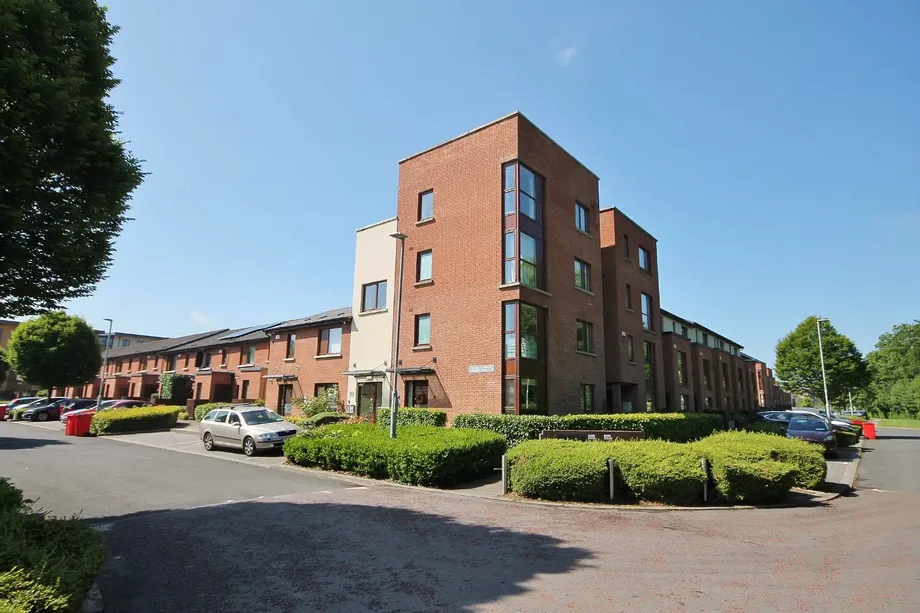DNG Lucan’s leading estate agents are delighted to present 80 Adamstown Avenue, a spacious 2 bedroom...
Description & Accommodation
DNG Estate Agents are proud to present No. 4 Ballyowen Park Ballyowen Lane to the market. This is a substantial, extended family home and comes to the market in turn key condition.
Benefitting from a large kitchen extension to the rear & with well proportioned and versatile accommodation throughout, this property will suit a growing family's requirements. Comprising of a large & spacious entrance hallway with guest bathroom, living room, study/TV Room, large open plan living/dining/kitchen with a complimenting separate utility room. On the first floor you will find four generously proportioned bedrooms, with the Master bedroom En-suite and a main family bathroom.
The features continue outside with an exceptionally sunny private rear g...
Show MoreFeatures
- Detached 4 bedroom home in tranquil setting
- Extended openplan kitchen/dining/living room to the rear
- High standard of finish throughout
- Low maintenance front and rear gardens
- Sunny rear garden with covered seating area
- Off street parking to the front
- Pleasant outlook over looking Ballyowen Park to the front
- Minutes from Lucan village and every conceivable amenity
- Easy access to N4/M4/M50/M7/M8
- St. Mary's Parish
- NameDimensionDescription
- Entrance Hallway5.87m x 1.89mBright and spacious entrance hallway with panelled walls, laminate flooring, doors through to
- Study/TV Room/Home office2.53m x 5.19mBespoke display/storage unit, laminate flooring
- Living Room4.01m x 4.91mLaminate flooring, feature bay window, Bespoke display/storage unit, feature fireplace with fire inset, interconnecting doors through to
- Living/Dining/Kitchen Area6.39m x 8.20mZoned open plan extension with seating, eating and kitchen areas, laminate flooring with sliding doors to the rear private garden
- Seating areaAccessed via double doors from living room
- Dining AreaWith access to rear garden via sliding doors
- Kitchen AreaWall and base kitchen units with quartz work surfaces with conplimenting splashback, velux roof windows, island with storage underneath, Kitchen appliances to include, Oven, hob, Fridge freezer & dishwasher
- Utility Room1.92m x 1.49mTiled flooring with washing machine and dryer and plenty of storage space
- Guest bathroom1.14m x 1.71mTiled flooring with w.c. and wash hand basin
- Landing0.82m x 3.74m (AWP)Carpet flooirng and continuation of panelled walls from stairway, attic access and hot press
- Bathroom1.93m x 1.88mTiled thoughout with w.c., wash hand basin, shower cubicle with Electric shower, storage cabinet
- Bedroom 12.51m x 2.61mRear aspect, laminate flooring, fitted wardrobes
- Bedroom 23.24m x 3.64mRear aspect, laminate flooring, fitted wardrobes
- Master Bedroom4.43m x 3.60mFront aspect with feature bay window, slide robes, with door to
- Ensuite Bathroom2.28m x 1.28mTiled flooring, w.c.,wash hand basin, shower cubicle
- Bedroom 43.28m x 2.37mFront aspect, laminate flooring, fitted wardrobes,
- Rear Gardens8.04m x 12mSunny low maintenance rear garden with wonderful covered seated area to enjoy and relax in this very private and not overlooked area, mature trees, shrubs and plantlife
- Front GardenGated entrance with mature hedging offering off street parking and gated pedestrian side entrances to rear
- BER: B3BER No: 118537406Performance Indicator: 148.88
Find out how much you will have to pay by using our Stamp Duty Calculator.
Stamp Duty: €6,350
You have to pay stamp duty:1% between €0 and €635,000Your effective stamp duty rate is 1%.








