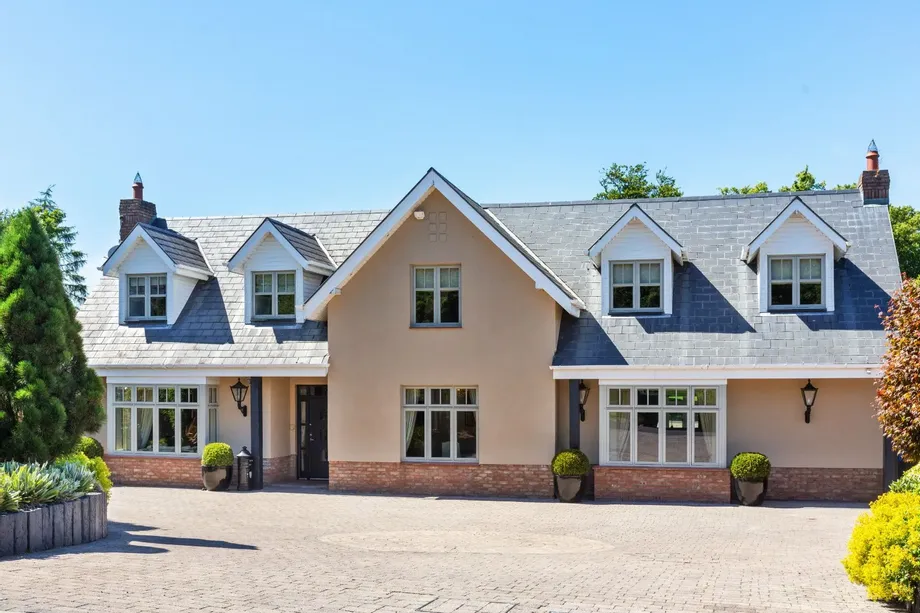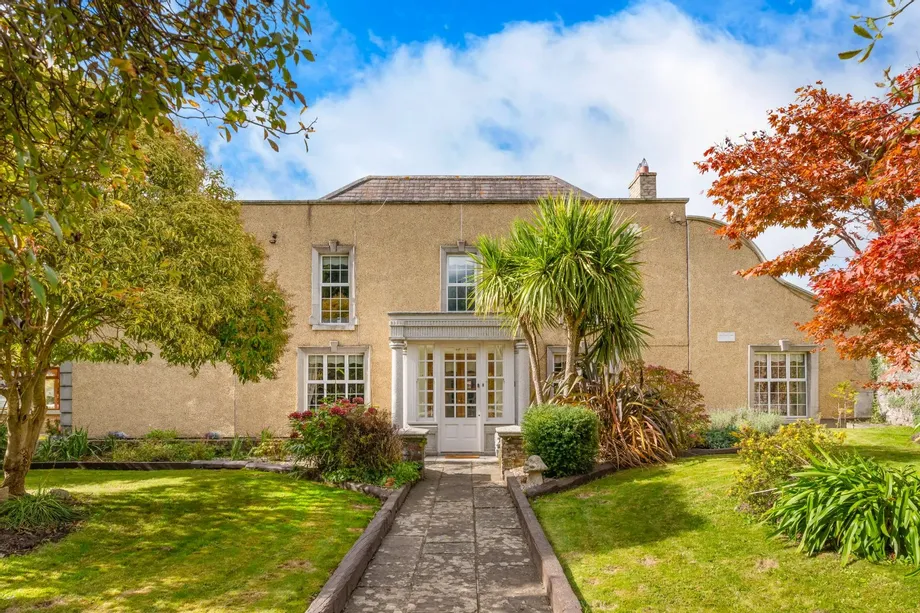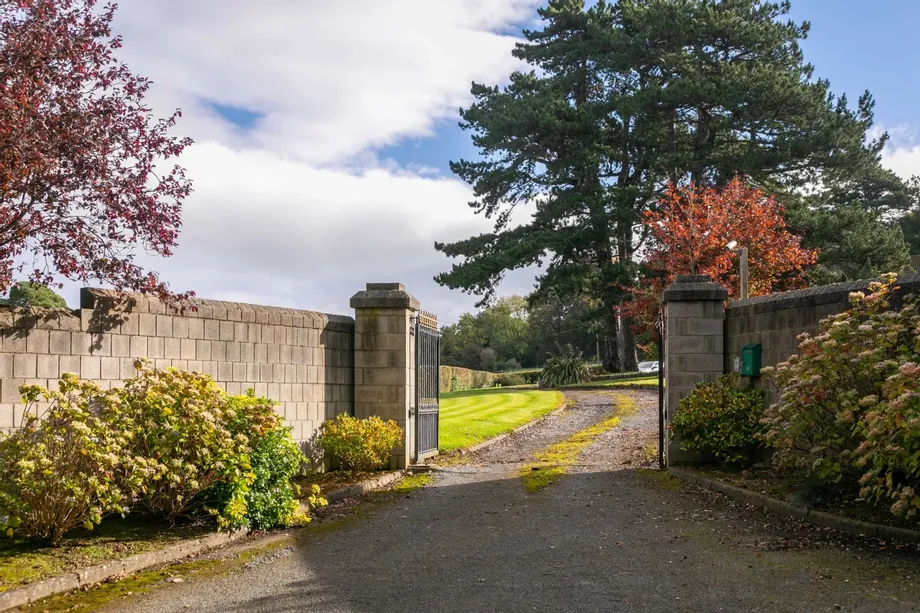DNG VIDEO & 3D VIRTUAL TOUR OF THIS PROPERTY AVAILABLE DNG are delighted to present to the ma...
Description & Accommodation
DNG is delighted to present this exceptional detached residence on Crannagh Road—a truly special home offering both space and style in one of the area’s most sought-after locations. Set on a magnificent south-facing rear garden extending approximately 105 ft. and backing on to The Castle Golf Club, the grounds have been beautifully landscaped to create a private and tranquil oasis. Inside, the property has been tastefully upgraded and meticulously maintained by its current owner, ensuring it is presented in true turn-key condition. The layout is both practical and well-balanced, making it ideal for modern family living. This home offers a rare combination of generous proportions, a peaceful setting, and immediate access to a host of local a...
Show MoreFeatures
- Exceptional detached family home in one of Dublin 14’s most sought-after locations
- Backs on to The Castle Golf Club
- Stunning south-facing rear garden extending approx. 105 ft x 48 ft, beautifully landscaped for privacy and tranquillity
- Turnkey condition throughout—tastefully upgraded and impeccably maintained by the current owner
- Spacious and well-balanced layout ideal for modern family living
- Bright, wide entrance hallway creating an immediate sense of space and quality
- Open-plan kitchen/dining/living area, forming the heart of the home
- Additional sitting room with elegant bay window overlooking the rear garden
- Versatile ground floor room—ideal as a home office, playroom, or study
- Stylish garden room with direct views of and access to the rear garden
- Modern ground floor shower room and a highly practical utility room
- Four generously sized bedrooms upstairs, including a principal suite with en suite bathroom
- Contemporary family shower room serving the remaining bedrooms
- Ample off-street parking via private front driveway
- Prime location near Terenure and Rathfarnham villages, with cafés, shops, parks, and schools nearby
- Excellent connectivity with nearby bus routes and M50 access, offering easy commute to the city centre
- NameDimensionDescription
- Entrance Hallway4.12m x 3.14mWith wooden flooring, high ceilings, exposed staircase
- Kitchen/Dining Room2.03m x 7.18mDining area has wooden flooring, spotlighting. Kitchen area has tiled flooring, integrated appliances, stainless steel sink, double oven, skylight
- Living Room3.79m x 4.75mWith wooden flooring, cast iron firepace, bay window overlooking rear garden, spotlighting
- Sitting Room3.79m x 5.30mWith carpet flooring, fireplace, bay window overlooking rear garden, fitted wall lighting
- Garden Room4.25m x 2.63mWith tiled flooring, high ceiling, floor to ceiling glass windows and doors
- Utility Room1.82m x 2.92mWith tiled flooring, ample storage
- Study3.87m x 3.09mWith wooden flooring
- Shower Room1.43m x 1.73mWith walk in shower, WC, WHB, fitted mirror
- Bedroom 13.79m x 5.63mWith carpet flooring, fitted wardrobes, bay window with an excellent view over the rear garden
- En Suite1.97m x 2.63mWith bath, WC, WHB
- Bedroom 23.79m x 3.83mWith carpet flooring, fitted wardrobes, bay window with excellent views over rear garden
- Bedroom 32.86m x 3.08mWith carpet flooring, built in wardobes
- Bedroom 43.06m x 2.00mWith carpet flooring, sliderobes
- Shower Room1.60m x 2.70mFully tiled with large walk in shower area, rainwater shower head, WC, WHB
- BER: D1BER No: 117030353Performance Indicator: 229.05 kWh/m²/yr
Find out how much you will have to pay by using our Stamp Duty Calculator.
Stamp Duty: €47,000
You have to pay stamp duty:1% between €0 and €1,000,0002% between €1,000,000 and €1,500,0006% between €1,500,000 and €1,950,000Your effective stamp duty rate is 2.4%.








