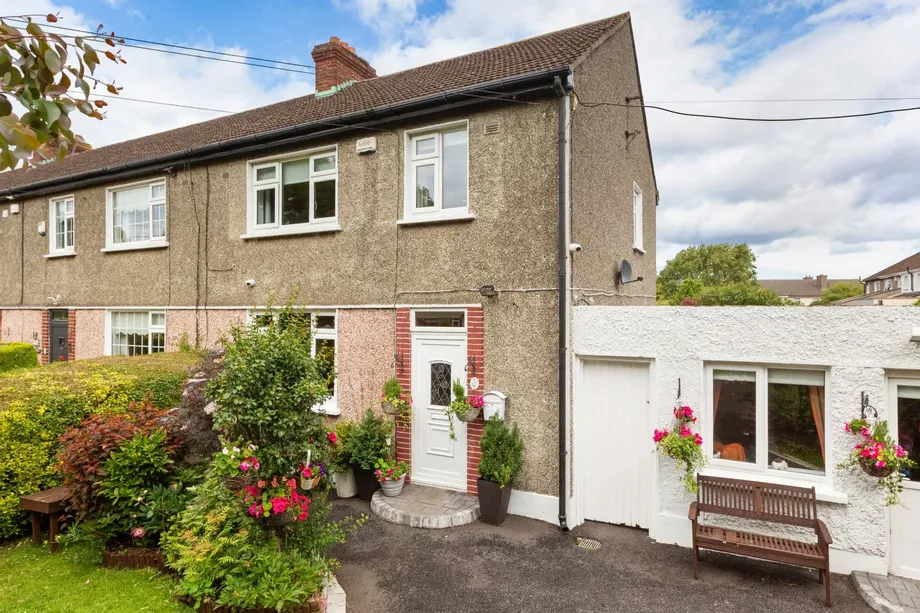DNG are delighted to present 10 Shelton Grove, a beautifully finished and deceptively spacious bunga...
Description & Accommodation
** ALSO OPTION TO BUY CONNECTING LAND WITH DEVELOPMENT POTENTIAL (PP LODGED & AWAITING DECISION) - €695K**
DNG are delighted to present 31B Walkinstown Green, a wonderful family home extending to 126 sqm/ 1,356 sq.ft. approx. with a sunny south facing rear garden. This fine home has been extended and wonderfully maintained over the years and is set in a quiet family orientated area next to parks, recreation/ sports facilities, shops, schools and all the local amenities that Walkinstown has to offer. Accommodation downstairs comprises of an entrance hall, a bright and spacious living room, kitchen/dining/family room, sunroom, downstairs WC, fourth bedroom and shower room. Upstairs there are 3 bedrooms (one with ensuite) and a family bathr...
Show MoreFeatures
- Excellent 4 bed/ 4 bath semi-detached home
- Spacious 126 sqm./ 1,356 sq.ft. approx
- Extended to the side and rear
- Sunny south-facing rear garden
- GFCH
- Double glazing throughout
- Wonderful sought-after neighbourhood
- Close to every possible local amenity
- Next to excellent schools, shops, parks and recreation
- Excellent bus routes nearby providing easy access to the city centre
- The M50 road network is also easily accessible offering access to all major national routes.
- NameDimensionDescription
- Entrance Hall4.62m x 3.04mOpen porch into entrance hall. Hall leading to living room, kitchen/dining/family room, sunroom, downstairs WC, downstairs bedroom and shower room. Security alarm and understairs storage.
- Living Room3.41m x 3.67mFront-facing sitting room with solid timber flooring and gas fired feature fireplace.
- Kitchen/Dining/Family Room5.62m x 5.93mExtended kitchen comprising eye and base level storage and subway style tile splashback. Velux window and family room off with doors leading to sunroom and rear garden.
- Sunroom4.38m x 2.79mHeated sunroom with modern, recently upgraded roof. French doors leading to lovely sunny south-facing rear garden.
- WC1.40m x 1.26mDownstairs WC also comprising WHB.
- Bedroom 43.79m x 3.45mBeautiful downstairs bedroom with modern sliding wardrobes and recessed downlighting.
- Ensuite Shower Room2.27m x 2.05mTiled shower room with electric Triton shower, WC, floating WHB and towel radiator.
- Bedroom 13.12m x 3.80mFront-facing double bedroom with ensuite shower room off.
- Bedroom 23.13m x 3.80mDouble bedroom to the rear.
- Bedroom 32.15m x 2.78mFront-facing single bedroom.
- Bathroom2.29m x 2.03mFamily bathroom comprising bathtub, WC, WHB with under storage and towel radiator.
- OutsideLarge, walled front garden with border hedging, grass lawn and paved off-street parking. Excellent, most-substantial rear gardens, currently with large grass lawn, patio decking area, flower bedding/shrubbery and access to the side.
- BER: C1BER No: 118367887Performance Indicator: 164.9 kWh/m²/yr
Find out how much you will have to pay by using our Stamp Duty Calculator.
Stamp Duty: €5,300
You have to pay stamp duty:1% between €0 and €530,000Your effective stamp duty rate is 1%.








