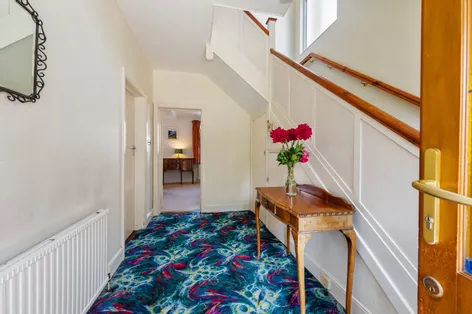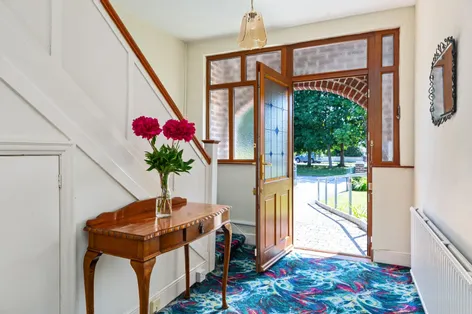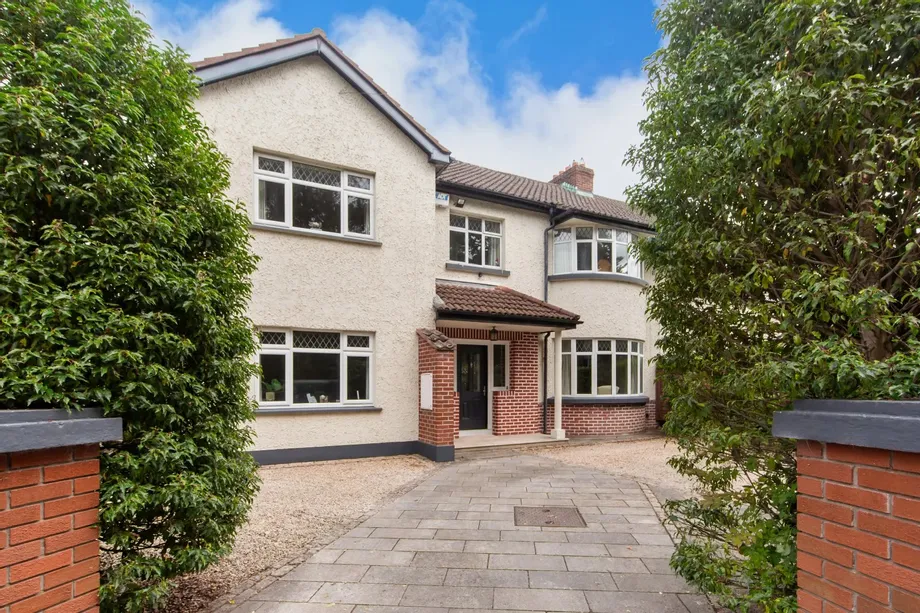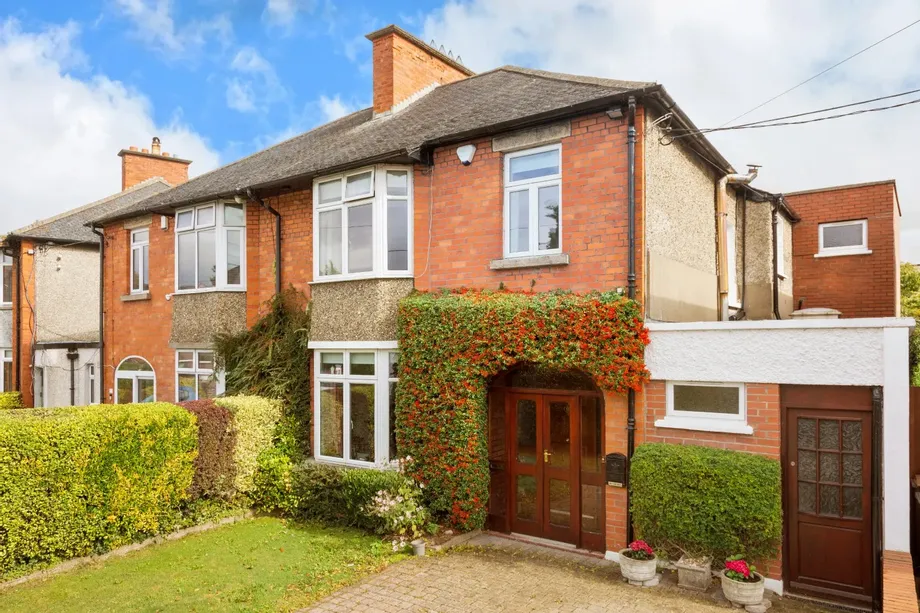DNG are delighted to present this outstanding family home on Rathdown Avenue—a rare opportunity to a...
Description & Accommodation
Located in one of Dublin’s most desirable residential neighbourhoods, 26 Lavarna Grove offers a rare opportunity to acquire a spacious and light-filled family home in the heart of Terenure. Set in a peaceful, mature location, this property enjoys the benefit of a beautifully maintained green directly to the front — a perfect setting for families and those seeking a tranquil environment just minutes from the vibrant village atmosphere of Terenure.
From the moment you enter Number 26, this family home reveals a sense of space and natural light. This home features spacious, light-filled interiors that are both practical and inviting. The accommodation flows effortlessly, with well-proportioned rooms that retain character and functionalit...
Show MoreFeatures
- Prime Terenure location
- Mature, quiet residential area
- Sunny westerly rear garden
- Overlooking a green to the front
- Excellent local schools and parks nearby
- Superb public transport – served by Dublin Bus routes 15A, 74, S4, 9, 54A
- Easy access to the M50 and Dublin Airport
- Double glazed windows throughout
- GFCH (Gas-Fired Central Heating)
- Alarm system
- Garage and off-street parking
- Good sized attic which could be converted
- NameDimensionDescription
- Entrance HallwayBright and welcoming, the hallway features under-stairs storage, a cloakroom, and an alarm panel — offering both function and security from the moment you step inside.
- Living RoomLocated to the front of the house, this elegant reception room includes a bay window that overlooks the landscaped green across the road. With tiled fireplace and decorative ceiling coving, it offers a peaceful space for relaxing or entertaining. Sliding doors connect it seamlessly to the dining area.
- Dining / Living RoomA bright, spacious area overlooking the rear garden. Also featuring a tiled fireplace and ceiling coving, this versatile space is ideal for family living or formal dining.
- KitchenThe kitchen is fitted with wall and floor units, a tiled splashback, and is plumbed for a dishwasher. It enjoys lovely views of the garden and offers direct access to the side passage.
- Shower RoomFully tiled with WC, WHB, and a Triton T80XR electric shower — a practical addition to the ground floor layout.
- Covered Side PassageProvides convenient access from front to rear, complete with shelving for additional storage. This area also connects to the garden and garage.
- GarageAccessed from the front driveway, the garage offers ample storage and potential for conversion (subject to planning permission).
- LandingSpacious and light-filled with hot press and attic access.
- Bedroom 1Large double room with bay window overlooking the front green — a bright and tranquil retreat.
- Bedroom 2A generous front-facing double room with built-in wardrobes.
- Bedroom 3Rear-facing double room featuring WHB and built-in wardrobes, enjoying a pleasant garden view
- Bedroom 4Good size room that overlooks the rear garden.
- BathroomFully tiled with WHB, a Triton T90SI electric shower, and window for ventilation.
- Separate WCTiled floor with window and WC.
- BER: E1BER No: 118491968Performance Indicator: 331.4 kWh/m²/yr
Find out how much you will have to pay by using our Stamp Duty Calculator.
Stamp Duty: €12,000
You have to pay stamp duty:1% between €0 and €1,000,0002% between €1,000,000 and €1,100,000Your effective stamp duty rate is 1.1%.








