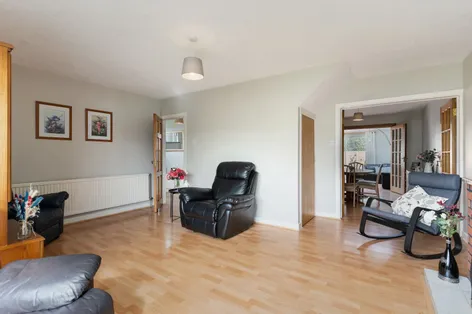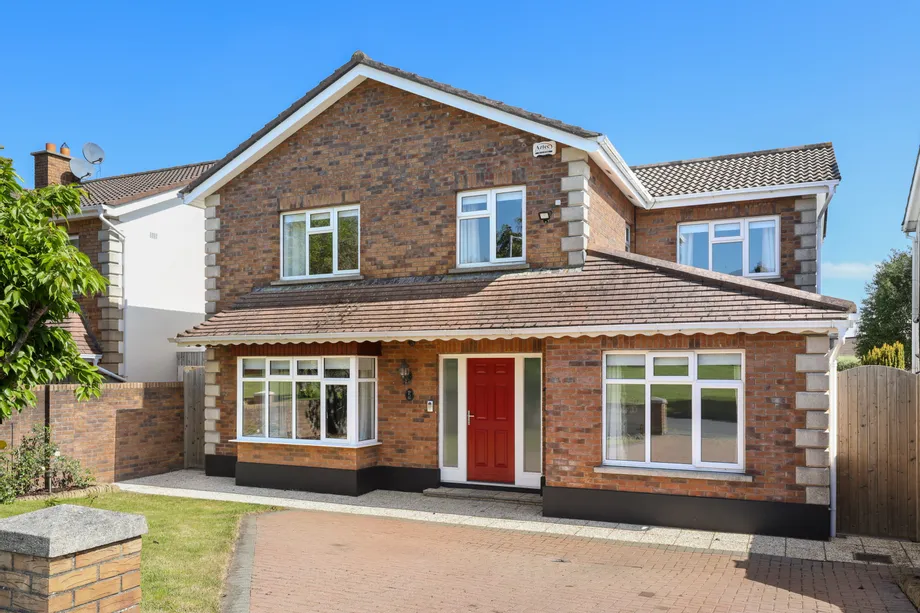DNG 3D VIRTUAL TOUR OF THIS PROPERTY AVAILABLE Rathleigh, Newtown Lane, Mount Venus Road, Ra...
Description & Accommodation
DNG Rathfarnham are delighted to present 207 Whitecliff to the market. This extended semi-detached family home occupies an enviable position at the heart of this mature development with lovely green spaces to the front and side.
A spacious family home of approximately 137 square metres number 207 offers excellent living space laid out over two floors. The extended accommodation includes a welcoming entrance hall with convenient guest w.c. off, a large front-facing living room, separate dining room and an extended kitchen/lounge space which opens directly to the generous walled rear garden.
Upstairs there are four double bedrooms including the master with en-suite bathroom and a family bathroom. Outside, the generous walled rear gard...
Show MoreFeatures
- Extended four-bedroom semi-detached family home
- Excellent position at the heart of a mature development
- Presented in move-in ready condition
- Spacious 137 square metre living space
- Improved extended layout with lots of natural light
- Four double bedrooms with master en-suite
- Private low maintenance walled rear garden
- Situated opposite and beside large communal green
- Modern gas fired central heating & double glazing
- Generous front garden with off-street parking
- D1 BER Rating with B1 potential
- First built 1979
- NameDimensionDescription
- Entrance Hall3.5m x 2.2mWelcoming entrance hall with laminate wood flooring, and built-in storage.
- Guest W.C1.9m x 1mConvenient guest w.c with wash basin and laminate wood floors.
- Living Room5.3m x 5.2mSpacious front-facing reception room with laminate wood floor, practical under-stair storage, attractive brick fireplace with open fire and double doors opening to dining room.
- Dining Room4.15m x 3.0mGenerous dining room with laminate wood floors and double doors to both living room and kitchen/lounge area.
- Kitchen/Lounge7.0m x 6.0mBright extended dual aspect kitchen/lounge area with practical tiled flooring in the kitchen area and laminate wood floor in lounge area. Fully-fitted kitchen with excellent storage, tiled splashback, under-counter lighting and a host of appliances including Beko integrated double oven, Servis fridge-freezer, Logik washing machine, Neff dishwasher, Elica extractor and Neff four ring gas hob. Bright and spacious lounge area features sliding door to rear garden and double doors to dining room.
- Landing4.75m x 1.85mGenerous landing space with carpet flooring, built-in storage, hot-press and attic access above.
- Bedroom 13.7m x 3.45mLarge rear-facing double bedroom with laminate wood flooring and en-suite bathroom.
- En-Suite Bathroom2.8m x 0.9mPractical en-suite bathroom with w.c, wash basin and shower.
- Bedroom 23.45m x 2.6mRear-facing double bedroom with laminate wood flooring.
- Bedroom 33.5m x 3.0mFront-facing double bedroom with laminate wood flooring and built-in wardrobes.
- Bedroom 43.4m x 2.25mFront-facing double bedroom with laminate wood flooring and eaves storage space.
- Bathroom2.65m x 1.6mFully tiled family bathroom with w.c, wash basin with built-in storage, chrome heated towel rail and corner shower with Triton T90z power shower.
- Rear Garden8.15m x 7.7mLovely walled rear garden with small lawn area, low maintenance attractive paving, outdoor tap, raised deck and gated side access.
- Front Garden & Driveway9.5m x 8.5mGated driveway with concrete drive with off-street parking for two cars, attractive lawn with mature planting and covered car port.
- Car Port3.5m x 2.85mCovered car port with gated side access to rear garden.
- BER: D1BER No: 118166487Performance Indicator: 229.69
Find out how much you will have to pay by using our Stamp Duty Calculator.
Stamp Duty: €7,250
You have to pay stamp duty:1% between €0 and €725,000Your effective stamp duty rate is 1%.








