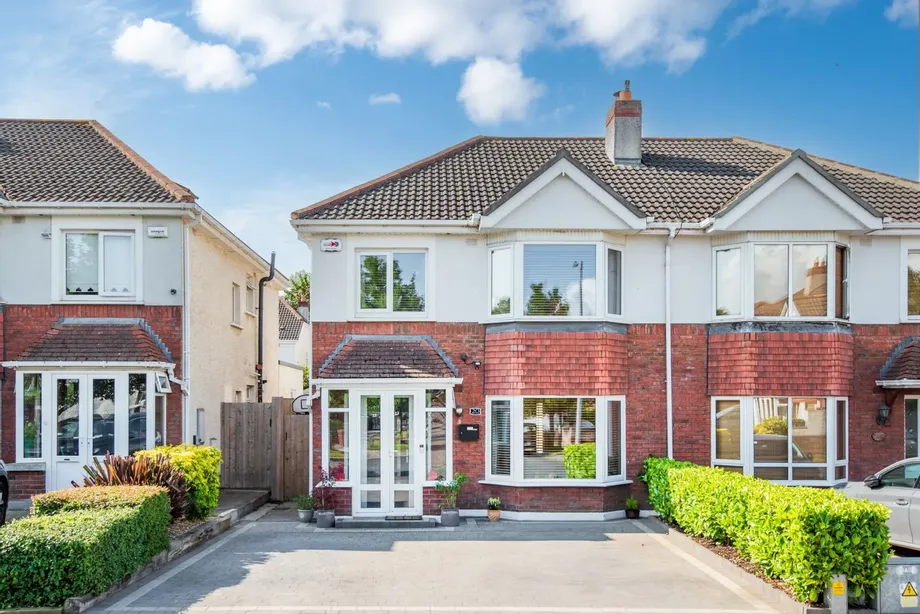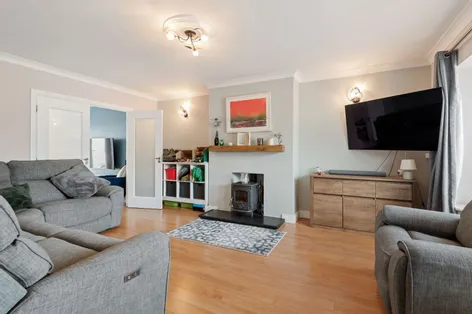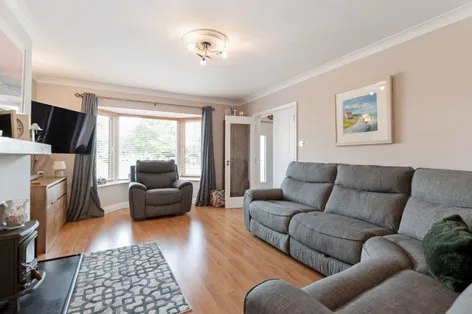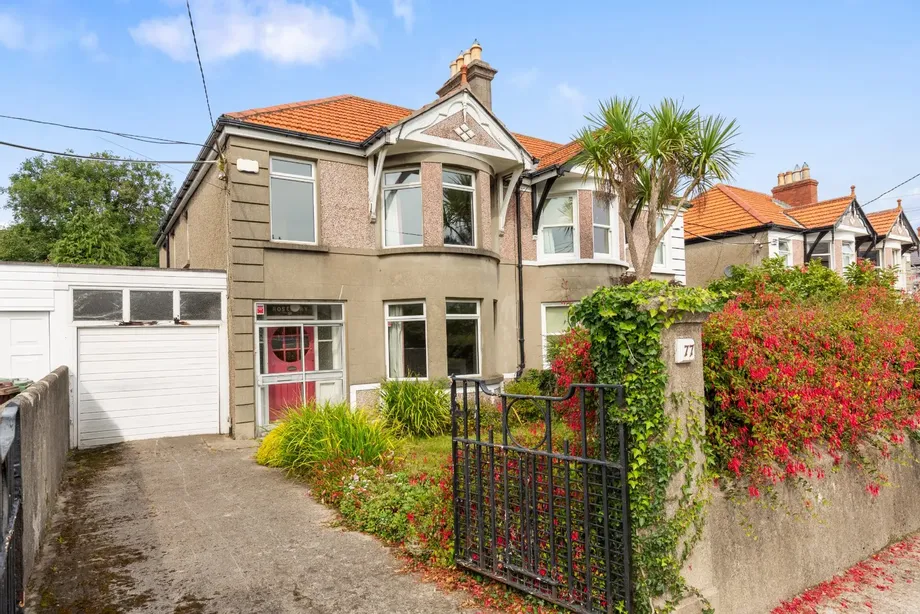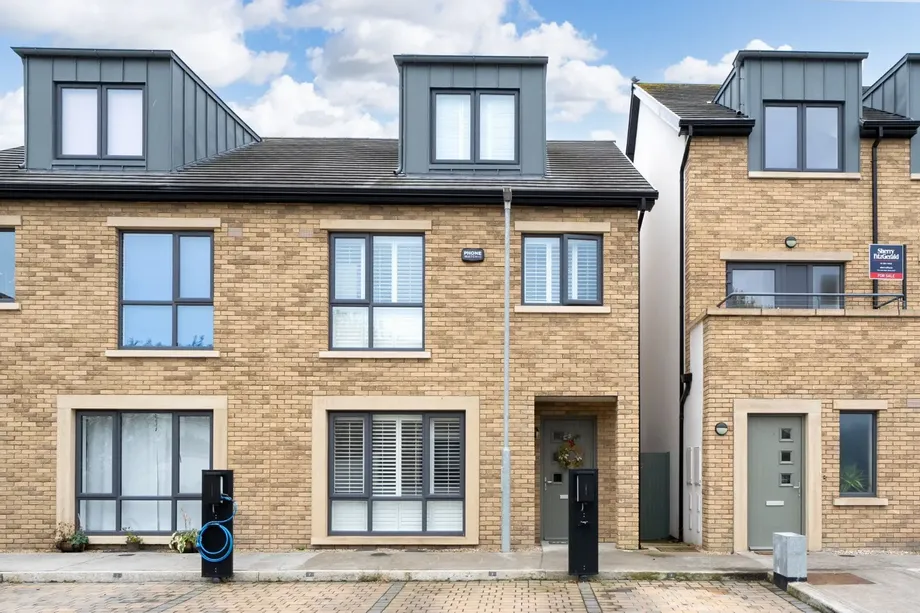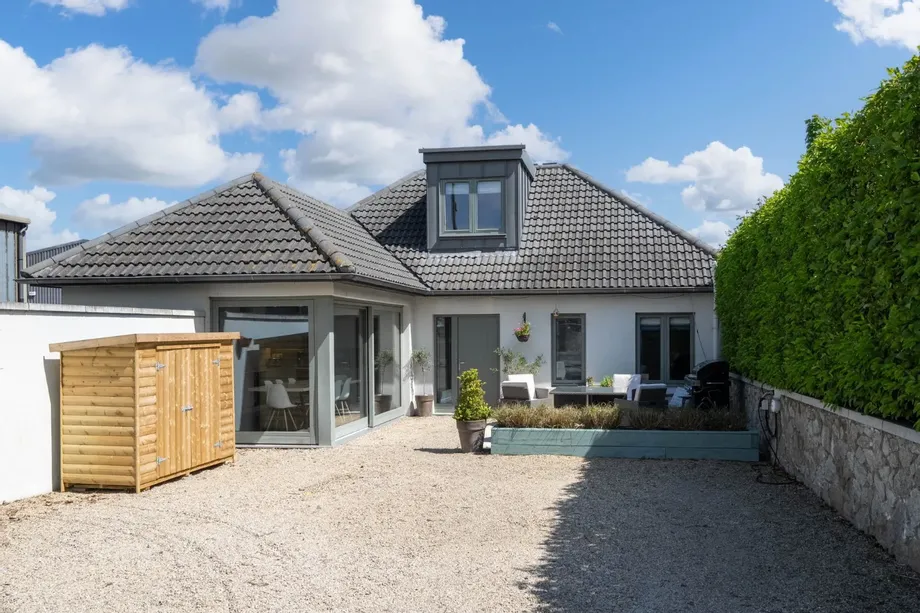A Rare Gem in a Prestigious Coastal Location. Charming 1940s Family Home with Outstanding Potenti...
Description & Accommodation
DNG Lucan’s leading estate agents are proud to present 20 Bewley Avenue, a magnificent 4 bedroom/3 bathroom family home which benefits from a recently fitted and light filled attic conversion. This stunning property boasts a landscaped south facing garden and is located in St. Mary’s Parish, within one of Lucan’s most sought-after developments.
20 Bewley Avenue is finished to the highest specification throughout and now measures a substantial 1,550 sq.ft/144 sq.m to include the large attic conversion. No expense has been spared by the current owners with recent upgrades including the three bathrooms suites being completely re-tiled and fitted with high quality sanitary ware, an energy efficient gas boiler installed and pvc triple glazing...
Show MoreFeatures
- Sunny south facing garden
- Magnificent 4 Bedroom (Plus attic) family home
- Spacious attic conversion
- Landscaped garden to the rear
- Paved driveway to the front
- 144 sq.m/1,550 sq.ft (incl. attic room)
- One of Lucan’s most sough-after developments
- Recently renovated bathroom, ensuite, and guest wc with humidity-activated extractor fans
- Efficient B3 energy rating
- Energy efficient boiler installed in 2022
- PVC framed triple glazed windows
- New home alarm system installed in 2024, includes alarmed shed
- Attic conversion fully insulated and soundproofed wall with neighbour
- Newly fitted patio with cobble surround installed in garden
- New garden fencing and an 8ft x 8ft Barna Shed
- St. Mary’s Parish
- Short stroll from Willsbrook Park
- Easy access to city centre, M50 & Dublin Airport
- Convenient to Liffey Valley Shopping Centre
- Close to schools, transport links and shops
- NameDimensionDescription
- Porch2.35m x 0.99m
- Hall3.05m x 5.09mWide entrance hallway with wood flooring, bespoke under stair storage space, recently fitted alarm panel and ceiling coving.
- WC0.97m x 1.72mNewly fitted guest wc with mosaic style tiled flooring, recessed lighting, wc, whb and window for natural ventilation.
- Living Room3.45m x 5.57mSpacious bay windowed living room to the front with wood flooring, Oisin stove, tv point, ceiling coving and double doors leading to the kitchen/dining.
- Kitchen/Dining5.80m x 6.58mOriginally two rooms and now incorporated into one large openplan kitchen/dining/lounge with a fully fitted kitchen, tiled flooring in the kitchen section, wood flooring in the dining area. With a Velux window in the kitchen and double doors leading to the garden.
- Utility Room1.60m x 2.22mWith a recently fitted gas boiler, tiled flooring and plubing for the washing machine.
- Landing2.00m x 4.05mWith carpeted flooring and a hot linen press.
- Bathroom1.91m x 1.62mNewly fitted bathroom suite with a walk in shower, Mira electric shower unit, backlit LED mirror, wall mounted towel rail, wc and whb.
- Master Bedroom2.90m x 4.18mSpacious bay windowed master bedroom to the front with an ensuite shower room, built in wardrobes and wood flooring.
- Ensuite1.95m x 1.90mRecently installed ensuite shower room with a pump shower, mosaic style tile flooring, wall mounted towel rail, wc and whb.
- Bedroom 23.33m x 4.09mLarge double bedroom to the rear with built in wardrobes and wood flooring.
- Bedroom 32.47m x 3.60mDouble bedroom to the rear with built in wardrobes and wood flooring.
- Bedroom 42.90m x 2.25mSingle bedroom to the front with wood flooring and a built in wardrobe.
- BER: B3BER No: 129Performance Indicator: 101136703
Find out how much you will have to pay by using our Stamp Duty Calculator.
Stamp Duty: €5,850
You have to pay stamp duty:1% between €0 and €585,000Your effective stamp duty rate is 1%.
