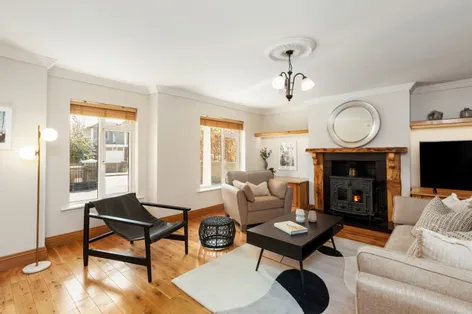DNG is delighted to present 25C Rathdown Road, an A2-rated 3 bedroom new home with home office loca...
Description & Accommodation
DNG Estate Agents are thrilled to present this outstanding, extra-large four-bedroom residence to the market. Covering an impressive 180 sq. m., this exceptional family home boasts a B3 energy rating and features spacious, well-proportioned rooms throughout. Ideally situated beside the iconic Phoenix Park, one of Dublin's most desirable areas, it’s the perfect home for modern family living.
The accommodation comprises a spacious and beautifully balanced living room, an extra-large kitchen perfect for modern family living, a convenient utility room, a bright sun room, and a guest WC on the ground floor. Upstairs, there are four generous double bedrooms, including one ensuite, along with a large family bathroom—offering ample space and comfo...
Show MoreFeatures
- Generously proportioned property, ideal for modern family living
- Impressive 180 sq. m. of living space
- B3 Energy rating for energy efficiency
- Spacious and well-proportioned rooms throughout
- Ideally located beside the iconic Phoenix Park, one of Dublin’s most desirable areas
- Excellent access to outdoor and recreational amenities
- Well-served by regular bus routes
- Short drive from the M50 and Dublin Airport, ideal for commuters
- Close proximity to shops, schools, local amenities and the Phoenix Park.
- NameDimensionDescription
- Entrance Hallway:7.77 x 2.94A striking first impression awaits in this large, double-height hallway—flooded with natural light and setting the tone for the rest of the home. Generously proportioned, the space offers a warm and welcoming atmosphere, with practical open space beneath the stairs and enough room to accommodate a seating area without compromising on comfort or style.
- Living Room:4.90 x 5.58An extra-large living room with a grand double-door entrance, featuring a stove-burning fireplace as the focal point. The room benefits from two windows, providing excellent natural light. Elegant ceiling coving and soft lighting add a touch of ambiance, while durable hardwood floors run throughout, bringing character and warmth to the space.
- Kitchen/Dining Room:5.81 x 5.58This extra-spacious kitchen is flooded with natural light and flows seamlessly into the sunroom, creating a bright and open-plan layout ideal for modern family living. It offers an extensive range of fitted wall and floor units and comfortably accommodates an American-style fridge and a gas double cooker. Generous counter space adds to its everyday practicality, while spotlights throughout contribute to the warm and welcoming atmosphere.
- Sunroom:3.69 x 4.30Adjoined to the kitchen, the sunroom features full glass on two sides, allowing natural light to flood the space. It serves as a bright seating area, ideal for both everyday use and entertaining, with clear views of the rear garden.
- Utility Room:2.77 x 2.13A functional utility room that offers a practical and organized space to keep everything tucked away and out of sight.
- WC:1.69 x 1.74A modern WC with wash hand basin, featuring stylish tiling, and a clean, minimalist look. It offers a practical and contemporary touch to the home.
- Landing:A spacious and airy landing area with a balconette-style design, that gives visual connection to the entrance hall offering a sense of openness and flow throughout the upper level of the home. Generous in both width and length, this landing provides easy access to four well-proportioned bedrooms, a family bathroom, a convenient hot press for storage, and access to the attic.
- Bedroom 1:3.76 x 4.82A generously sized double bedroom with a pleasant rear aspect overlooking the garden. This bright and airy room features two windows fitted with shutters, oak-effect flooring, and built-in wardrobes for ample storage. Previously benefiting from an en-suite, the room remains plumbed—offering the potential for reinstatement if desired.
- Bedroom 2:A good sized double bedroom with hardwood floors, featuring a built-in wardrobe surround and a private en suite. The room overlooks the sunny back garden, creating a bright and relaxing atmosphere.
- En-suite:1.77 x 1.66Fully tiled and neatly presented, the en-suite includes a WC, wash hand basin, and shower enclosure—offering added convenience to the adjoining bedroom.
- Bedroom 3:4.73 x 2.71A well-proportioned double bedroom with a front-facing aspect, featuring timber-style oak flooring. The room offers excellent storage with dual fitted wardrobes, along with an additional built-in unit for extra space.
- Bedroom 4:3.48 x 2.77This comfortable double bedroom features hardwood flooring and a charming bay-style window that adds character and natural light. Includes fitted wardrobes, providing practical storage solutions.
- Family Bathroom:Stylish and contemporary, the fully tiled family bathroom features a floating sink, WC, and a freestanding bath, complemented by a modern wetroom-style shower. Additional touches include a mirrored bathroom cabinet, heated towel rail, and a window fitted with shutters, combining comfort with a sleek, high-end finish.
- Front Garden:A large front garden with space to park multiple cars, secured by an electric gate. It also features side access to the back garden through double gates, offering both convenience and privacy.
- Rear Garden:Enjoying a sunny west-facing aspect with added southern sun exposure, this generously sized garden is a true outdoor retreat. Mature trees and shrubs provide landscaped greenery, while a recessed patio area offers the perfect space for outdoor dining or relaxing. The garden also features a well-kept lawn, a new timber fence to the rear, and a practical brick-built shed for additional storage.
- BER: B3BER No: 105804116Performance Indicator: 146.22
Find out how much you will have to pay by using our Stamp Duty Calculator.
Stamp Duty: €8,500
You have to pay stamp duty:1% between €0 and €850,000Your effective stamp duty rate is 1%.








