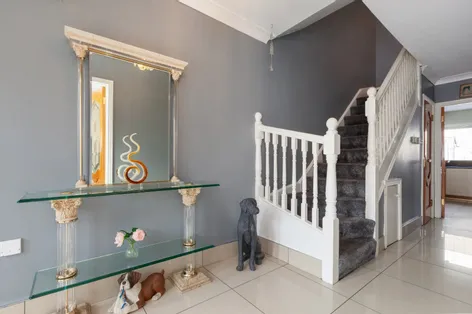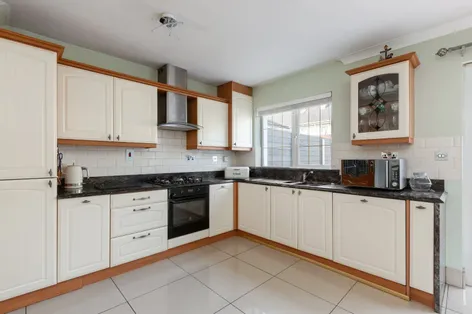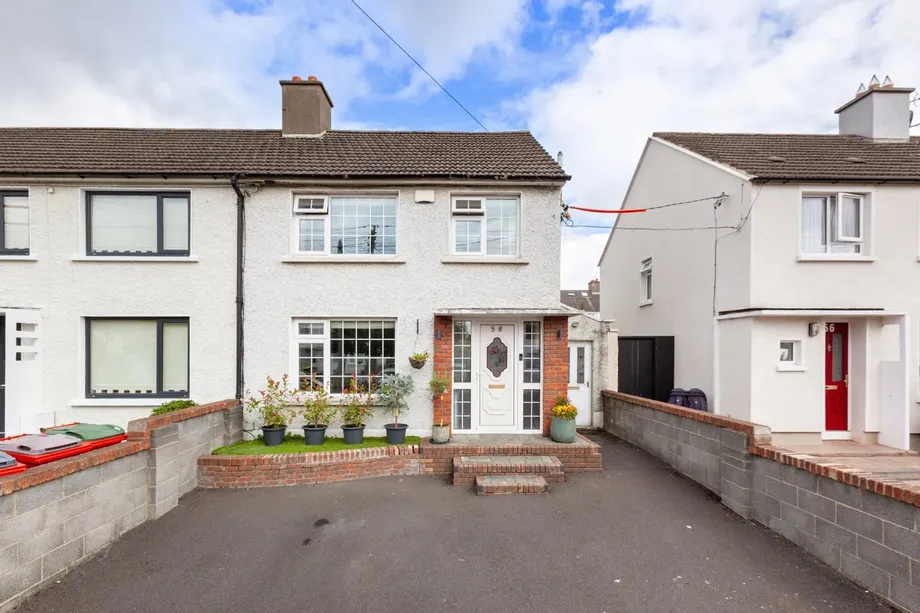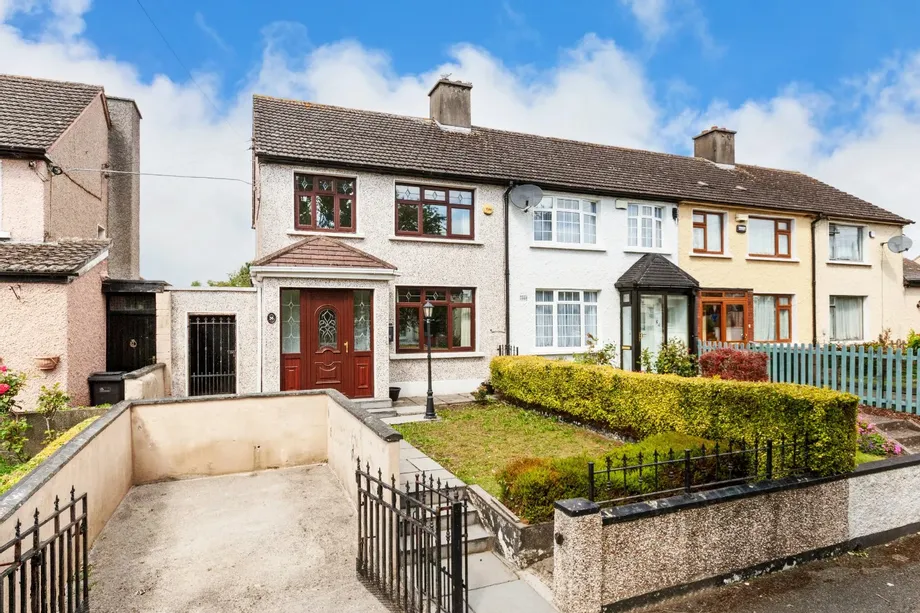DNG are honoured to present this superbly located and well positioned 4 bedroom semi detached well l...
Description & Accommodation
DNG are delighted to present this wonderful bright and spacious 4 bedroom semi detached property situated in a highly sought after residential location. Number 14 is presented in turn key condition throughout. Accomodation includes entrance hallway, large living room, fully fitted modern kitchen/dining room and downstairs wc, 4 generously sized bedrooms, en suite to main bedroom and a family bathroom. The attic is accessible via stira stairs. The most evident benefit of this property is its location and condition.
There is gas fired radiator central heating and the windows are double glazed throughout. To the front of the property there is off street parking with private driveway and to the rear is a west facing garden with mainten...
Show MoreFeatures
- Year of construction 2002
- Upgraded internal doors throughout
- West facing rear garden
- Country style fitted kitchen
- Double glazed windows throughout
- Maintenance free paved rear garden
- New flooring throughout
- Tiled bathrooms
- Brand new fitted blinds throughout all rooms
- Stira ladder to attic
- NameDimensionDescription
- Entrance Hall6.21m x 2.67mLarge inviting entrance hallway with tiled flooring and painted decor leading to living room and kitchen/dining area. Under stairs storage.
- Living Room6.17m x 3.00mBright and spacious living room with laminate wood flooring, painted decor, feature marble fireplace, bay window and tv points, double doors leading to the kitchen/dining area.
- Kitchen/Dining Room3.35m x 4.94mFully fitted country style kitchen with tiled flooring and splashback tiles, an abundance of counter space, floor and wall storage, french doors leading to west facing rear garden.
- Downstairs WcFully tiled bathroom with wc and whb.
- Landing3.54m x 2.33mCarpet flooring and painted decor throughout.
- Bedroom 13.56m x 5.07mSituated to the rear of the property, large spacious double room with laminate wood flooring, built in fitted wardrobes and painted decor - access to ensuite bathroom.
- En-suite0.91m x 2.47mFully tiled bathroom with wc, whb and shower cubicle.
- Bedroom 23.31m x 2.00mSituated on the 3rd floor, large double room with an abundance of natural light with velux windows. Laminate wood flooring throughout, painted decor and a large walk in wardrobe.
- Bedroom 33.43m x 2.47mSituated to the front of the property, double room with laminate wood flooring, built in fitted wardrobes and painted decor throughout.
- Bedroom 42.36m x 2.50mSituated to the front of the property, laminate wood flooring, built in fitted wardrobes and painted decor.
- Bathroom2.22m x 2.47.Spacious bathroom with sink vanity unit, wc and bath with overhead shower.
- Outside frontLarge paved private driveway with wall surround and side entrance.
- Outside rearStunning low maintenance west facing rear garden which is fully paved with upgraded fence surround and block built shed.
- BER: B3BER No: 118310473Performance Indicator: 142.21 kWh/m2/yr
Find out how much you will have to pay by using our Stamp Duty Calculator.
Stamp Duty: €3,950
You have to pay stamp duty:1% between €0 and €395,000Your effective stamp duty rate is 1%.








