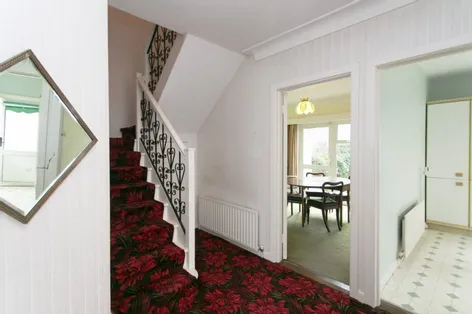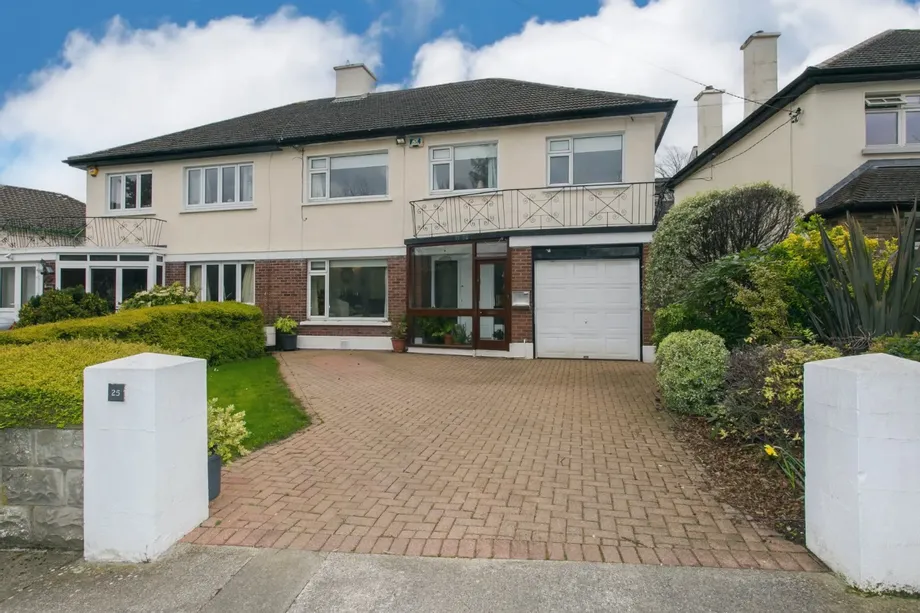DNG is delighted to present 27 The Elms, Donnybrook, Dublin 4 to the market. This spacious, detache...
Description & Accommodation
DNG is delighted to bring 126 Upper Kilmacud Road to the market. Well cared for, this four bedroom semi-detached home has spacious rooms throughout. Accommodation, c. 118 sqm is well appointed and comprises an entrance hall which offers an open plan livingroom and sittingroom to the left along with a kitchen and separate diningroom to the right. A cloakroom is also here for guests convenience. On the first floor are four generous bedrooms and a family bathroom with separate wc. There is an adjoining garage too at the rear of the house.
Superbly situated within minutes’ walk of Stillorgan village and all the amenities it has to offer including shopping centre, cinema, restaurants and leisure activities. It is located only minutes from St L...
Show MoreFeatures
- South west facing rear garden
- Separate garage
- Walking distance to Luas & numerous schools
- Gas fired central heating
- uPVC Double Glazed windows
- Close to Parks & green areas
- Chain free.
- NameDimensionDescription
- Hall5.5m x 1.8mWith accommodation off and stairs to first floor level. Understairs storage. Guest cloakroom.
- Living Room4.1m x 2.9mFront facing reception room with TV point, coving to ceiling and a solid fuel fire.
- Sitting Room3.3m x 3.2mOpen plan with living room. Coving to ceiling.
- Dining Room3.35m x 3.3mRear facing reception room overlooking the garden and with a door leading to same. Solid fuel fireplace.
- Kitchen3.3m x 2.7mFloor and eye level fitted units. Gas cooker. Washing machine. Door to rear garden.
- Landing4.1m x 1.8mWith accommodation and bathroom off. Access to attic above.
- Bedroom 14.18m x 3mFront facing double bedroom with fitted wardrobe.
- Bedroom 24.18m x 3mFront facing double bedroom.
- Bedroom 33.3m x 3mRear facing double bedroom with fitted wardrobe.
- Bedroom 43m x 2.65mRear facing bedroom.
- Bathroom1.95m x 1.6mBathroom, shower and whb. Seperate wc.
- Garage4.9m x 2.75mWith up and over door from driveway. Storage shed to rear 2.8m X 0.9m
- GardensFront garden with pillared entrance and driveway leading to garage. Lawns. Gated side entrance leads to the rear garden which is approximately 14m long and facing south-west comprising mature trees and lawns.
- BER: E2BER No: 117886309Performance Indicator: 352.76
Find out how much you will have to pay by using our Stamp Duty Calculator.
Stamp Duty: €6,950
You have to pay stamp duty:1% between €0 and €695,000Your effective stamp duty rate is 1%.








