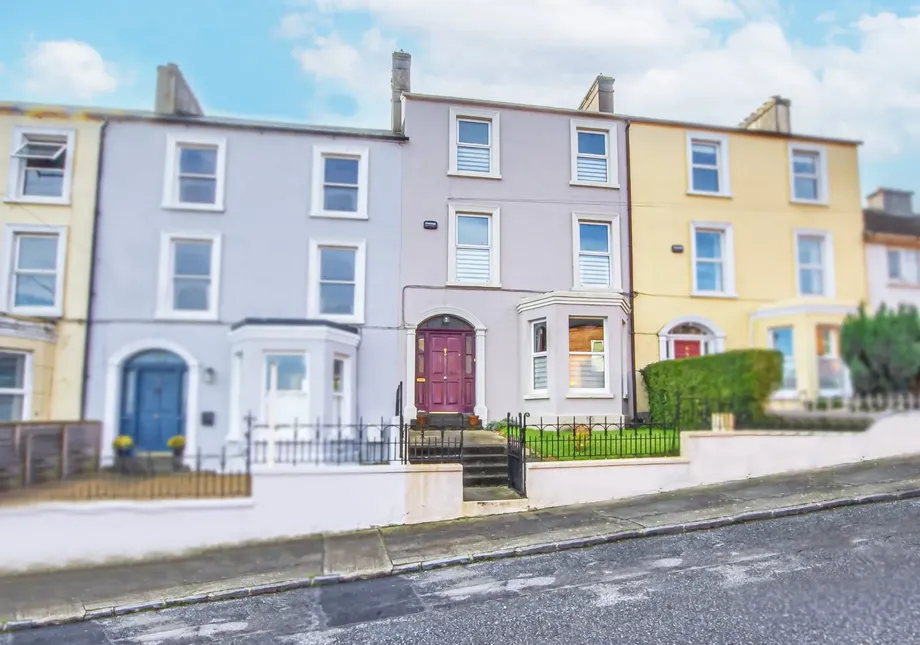DESCRIPTION Location Location Location !! No. 7 Leoville is an attractive four bedroom, three bathr...
Description & Accommodation
Superb four bedroom detached family home situated in the mature and sought after development of The Orchard, Blenheim Heights on the outskirts of Waterford City. The property is in walk in condition and has been maintained to a high standard throughout and has the benefit of mature private gardens, front garden in lawn with spacious cobble lock driveway. To the rear a southerly aspect with mature lawns surrounded with natural stone walls and mature shrubbery. The property comprises of entrance hall way, large living room, sitting room, open plan kitchen/diner, utility room & WC. There are four spacious bedrooms, main ensuite and main bathroom. The property has the benefit of oil fired central heating & uPVC double glazing windows throughout...
Show MoreFeatures
Newly fitted uPVC Double glazed windowsSituated in a quiet Cul de sac of just three family homesLarge walled in mature private siteRear garden with Southerly aspectOil fired central heatingNewly fitted bathroom suitesAll mains services
BER Details
BER: D1 BER No.112351846 Energy Performance Indicator:64.48 kWh/m²/yr
Accommodation
ACCOMMODATIONEntrance HallwayCarpet flooring.Living Room/Dining Room 9.01 x 4.50Large open plan living dining. Carpet flooring. Open fireplace with marble surround. Curtains to windows. Coving to ceiling.Lounge/TV Room 3.84 x 3.49Carpet flooring. Open fireplace. Sliding doors to rear deck and garden. Curtains to windows.Kitchen/Diner 7.05 x 2.78Laminate wood flooring. Solid waxed oak kitchen with granite work surface. Integrated hob, oven microwave, dishwasher and fridge freezer.Utility Room 2.53 x 2.23Laminate wood flooring. Double doors to deck area and private rear garden with natural stone orchard walls.WCLaminate wood flooring. WC. WHB.Bedroom 1 4.43 x 2.89Carpet flooring. Fitted wardrobes. Curtains to window.Bedroom 2 3.39 x 2.34Carpet flooring. Fitted wardrobes. Curtains to window.Bedroom 3 3.25 x 3.57Carpet flooring. Fitted wardrobes. Curtains to window.Master Bedroom 4.60 x 3.62Carpet flooring. Fitted Wardrobes. Curtains to windows.En-Sute 2.42 x 2.14Tiled floor and walls to ceiling. WC. WHB with vanity unit. Shower with glass door. Main Bathroom 2.98 x 2.40Tiled floor and walls to ceiling. WC. WHB with vanity unit. Walk in shower with glass partition.
- BER: D1BER No: 112351846Performance Indicator: 64.48 kWh/m²/yr
Find out how much you will have to pay by using our Stamp Duty Calculator.
Stamp Duty: €3,690
You have to pay stamp duty:1% between €0 and €369,000Your effective stamp duty rate is 1%.







