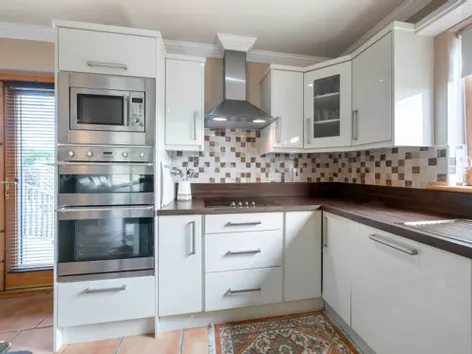Description & Accommodation
Situated in a quiet cul-de-sac, No 49 Sandy Lane is a beautifully presented c.231m² detached property located in this premier coastal development. This fabulous home has been finished to the highest standard and boasts spacious living accommodation throughout. The light filled entrance hall, leads through to the a wonderful open plan kitchen/dining/living area. This superb multi-purpose living space has access to the beautifully manicured enclosed rear garden and patio area, enjoying a sunny south easterly orientation, offering the perfect spaces for relaxing and entertaining. There is a cosy sitting room ideal for winter evenings and this versatile property also has the advantage of the ground floor ensuite bedroom. The Guest Wc and utility complete the accommodation on the ground floor. Upstairs we have 3 spacious double bedrooms, one of which is also ensuite and all three with walk-in closets. The modern family bathroom complete the fist floor accommodation. This much sought after Sandy Lane development is an exclusive low density complex of detached dormer bungalows. There is a children's playground and tennis courts on site while the popular north beach at Ballymoney is only a couple of minutes' walk. There are a range of coastal and sporting activities including woodland walks and golf courses nearby. Gorey is a mere 8km or 5 minutes' drive with south Dublin/M50 50 mins away.
Accommodation
Hallway :(5.8m x 3.7m) Laminate flooring, carpeted stairs
Kitchen/dining /living room: (4.1 x 2.7 & 3.8x 3.4.1m & 6.2m x 3.6m) Modern fitted units, integrated fridge/freezer, oven, hob and feature extractor fan, dishwasher, Island with storage underneath, French doors to the patio, tiled flooring in the kitchen/dining area, laminate flooring in the living area. Triple aspect.
Sitting room( 6.51m x 7.39) Dual aspect, laminate flooring.
Utility( 3.35m x 2.13m) Fitted units, plumbed for washer & Dryer, Door to the garden, tiled flooring.
Guest Wc: ( 3.06m x 1.31m) Whb, Wc, storage, tiled flooring and partially tiled walls
Bedroom 1: (3.91m x 3.67) Fitted wardrobe, Laminate flooring, window overlooking the front of the property.
Ensuite: (1.15m x 2.96m)Fully tiled shower unit with electric shower, Whb & Wc. partially tiled walls and tiled flooring.
Landing:(5.7m x 2.59m) Laminate flooring, Velux windows
Bedroom 2: (5.2m x 2.6m) Laminate flooring, Velux window
Master Bedroom:(5.3m x 4m) Laminate flooring, Velux window
Ensuite: (1.97m x 2.17m) Fully tiled shower unit, Whb & Wc. partially tiled walls and tiled flooring Velux window.
Walk-in Closet: (1.5 x 2.2m) Hanging rails, laminate flooring,
Bedroom 4: (6.9m x 3.5m) Laminate flooring, Velux windows.
Walk-in closet: (1.6 x 1.2m) Hanging rails
Bathroom: (1.8m x 2.2m) Bath with shower mixer taps, Whb & Wc. partially tiled walls, tiled flooring
- BER: B2BER No: 106846827Performance Indicator: 106.83
Find out how much you will have to pay by using our Stamp Duty Calculator.
Stamp Duty: €4,950
You have to pay stamp duty:1% between €0 and €495,000Your effective stamp duty rate is 1%.





