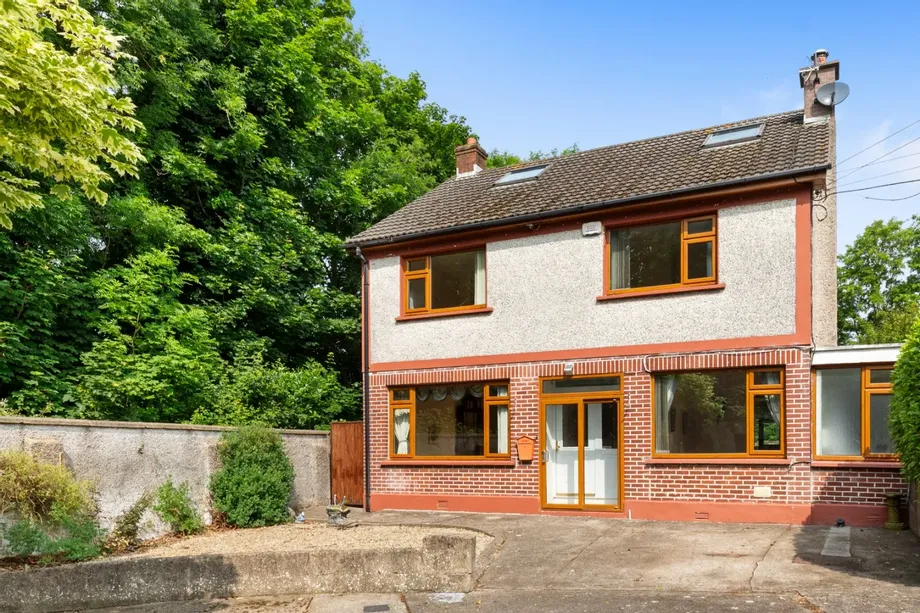Nestled in the heart of the picturesque seaside village of Howth, 7 Thormanby Road presents a rare o...
Description & Accommodation
DNG Estate Agents Lucan are delighted to present No. 24 Hansted Grove to the market. Presented in turn key condition throughout, this 3 bed, own door, ground floor duplex also benefits from a gated, landscaped sunny rear garden. Presented in excellent condition throughout this home leaves nothing for its lucky new owners to do but unpack!
Making the most of space there is a bright and airy feel to the living accommodation downstairs due to its sunny aspect. With the kitchen/dining room to the front of the property, the spacious living room is to the rear and has double doors opening out into the wonderful sunny rear garden which benefits from a large covered seating area to enjoy the space all year round!
Accommodation briefly compris...
Show MoreFeatures
- 3 Bedroom own door Duplex Apartment 115 Sq.m
- Turn key interiors
- Sunny rear garden totally enclosed with covered area
- Ample Communal Parking to the front/side
- Roof Solar Panels, EV Charger, BER A3
- Man fee: €699 per annum
- Close Proximity to all amenities, shops, schools, creches
- Rail facilities with Adamstown Train Station nearby
- Bus services within easy reach
- Excellent Road Network links to M4/M50/M7/R136
- NameDimensionDescription
- Entrance Hall4.78m x 2.50mLaminate flooring, with under stair storage, doors to
- Kitchen/Dining Room5.29m x 5.18mDual aspect with tiled flooring, an attractive breakfast bar, wall and base kitchen units, integrated appliances to include, fridge freezer, dish washer, hob, oven with extractor fan. double doors to rear private garden
- Rear Hallway4.36m x 1.06mContinuation of laminate flooring, with under stair storage cupboard, doors to
- Utility Room2.76m x 1.39mPlumbed for both washing machine and dryer, with wall shelving, perfect for extra storage
- Family Bathroom3.35m x 1.80mTully tiled with w.c., wash hand basin, bath with shower overhead, Storage cupboards,
- Living Room4.07m x 5.34mContinuation of laminate flooring, dual aspect with double doors to rear garden,
- Bedroom 13.39m x 3.61mCurrently used as TV/Family room with, laminate flooring, fitted wardrobes
- Landing1.44m x 2.56mLaminate flooring with window over stairway, doors to
- Bedroom 23.53m x 2.77mRear aspect, laminate flooring, fitted wardrobes
- Master Bedroom5.07m AWP x 4.51m AWPRear aspect, laminate flooring, fitted wardrobes, door to
- Ensuite Bathroom2.58m x 1.41mTiled flooring, with w.c., wash hand basin, independent shower cubicle
- Rear Garden16.60m x 6.08mSunny rear garden with extensive covered and tiled area perfect for outdoor entertaining and relaxing, lawn area with side gate pedestrian access
- Side Garden7.26m x 2.21mSuper storage area with garden shed for garden/extra storage,
- BER: A3BER No: 105799738Performance Indicator: 74.50
Find out how much you will have to pay by using our Stamp Duty Calculator.
Stamp Duty: €4,100
You have to pay stamp duty:1% between €0 and €410,000Your effective stamp duty rate is 1%.








