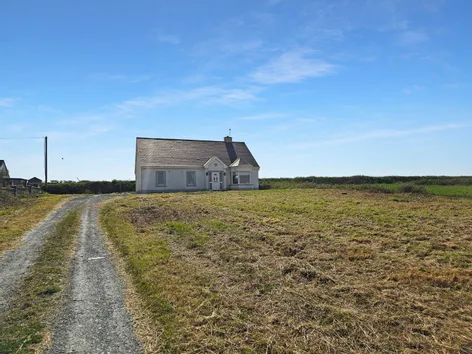DNG O'Sullivan Hurley are delighted to welcome this fantastic large home with its own private woodla...
Description & Accommodation
Located in the townland of Tromora West just 500 mts from Seafield beach with views of the Atlantic Ocean and the Cliffs of Moher in the distance, this detached three bedroom home is situated on a large private 0.5 acre site. The picturesque fishing village of Quilty is approximately 2 km from the home along the renowned Wild Atlantic Way. The village's proximity to the towns of Miltown, Kilrush and Kilkee and amenities such as the Trump Golf Links Course in Doonbeg and the beaches at Spanish Point and Kilkee, makes this home an excellent base for exploring West Clare. The property itself boasts an open plan kitchen living dining, separate utility, three bedrooms, one of which has a walk-in wardrobe and main bathroom. The attic is fully flo...
Show MoreFeatures
- Eircode V95X526
- Total Floor Space 109.37 Sq. Mt
- Built 2000
- Oil Fired Central Heating & Solid Fuel Stove
- Septic Tank, Mains Water
- 0.5 Acre Site
- Seafield Beach 500 Mts, Quilty Village 2Km
- Sea Views
- Attic Conversion Potential
- NameDimensionDescription
- Front Porch1.6m x 1.3mTile flooring, half and half wall decor and stained glass door leading to main hallway.
- Entrance Hallway4.3m x 1.6m & 4.4m x 1.4mL shaped hallway, timber flooring, half and half wall decor, stira stairs leading to additional attic storage, doors to all three bedrooms, main bathroom and door to open plan kitchen living dining room.
- Open Plan Living Kitchen Dining8.2m x 4.4m*Living area space does not include bay window. Living Area - Timber flooring, dual aspect windows to front and side, ceiling to floor brick fireplace with solid fuel stove set on raised Liscannor flag divides the living space from the kitchen dining space. Kitchen Dining Area - Tile flooring, solid timber built-in wall and base units with ample work surfaces, tile splash back, single drainer sink with mixer tap, space for cooker, extractor hood and fan, decorative ceiling coving and door leading to utility.
- Utility Room2.7m x 2.4mTile flooring, rear aspect window, built-in units, work top, space for fridge freezer, houses oil burner, space and plumbing for washing machine, door to hot press housing immersion tank and shelving and rear door access.
- Bedroom One3.1m x 3mTimber flooring, front aspect window, built in wardrobes with ample hanging rails and additional overhead storage with vanity unit and two drawer base.
- Bedroom Two3.35m x 3.05mTimber flooring, front aspect window and door to walk-in wardrobe.
- Walk-In Wardrobe2.2m x 1.55mTimber flooring, ample hanging rails, shelving and connecting door to bedroom three. (potential to convert to en-suite)
- Bedroom Three3.55m x 3.45mTimber flooring, rear aspect window and door to shared walk-in wardrobe with bedroom two.
- Main Bathroom3.5m x 2.2mFully tiled ceiling to floor, low level wc, wash hand basin, jacuzzi style bath and separate shower unit with overhead electric shower.
- Attic12.8m x 5.6mStira stair access, fully floored, runs the full length of the house, two velux windows to the rear and cut roof. (Subject to planning excellent potential to develop and avail of the ocean views to the front).
- OutsideWrap around concrete driveway, ample parking and lawn areas to front and rear.
- BER: D1BER No: 118303007Performance Indicator: 252.38
Find out how much you will have to pay by using our Stamp Duty Calculator.
Stamp Duty: €2,990
You have to pay stamp duty:1% between €0 and €299,000Your effective stamp duty rate is 1%.








