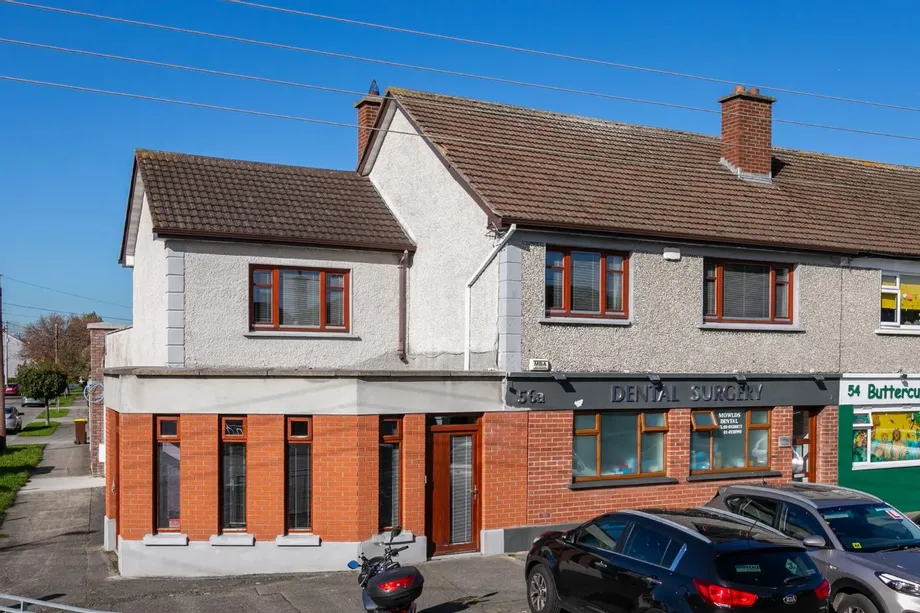DNG is delighted to present No. 4 Woodside Grove - a generously proportioned and well maintained fiv...
Description & Accommodation
Surrounded by large gardens with obvious development potential (Subject to Planning Permission) is this large semi detached family home. Enjoying a south-east aspect to the rear garden, this home benefits from close proximity to the Luas, several schools, a number of shopping and business districts together with parks and play areas.
Within the property accommodation is well appointed and comprises c. 154sqm over two levels including a porch, hall, living room, dining room, kitchen, breakfast room, 3 bedrooms, showerroom and a garage. Neighbouring homes have extended to the front, sides and attics, making these homes very versatile for large families. Again the large gardens to the front, side and rear offer obvious potential for furthe...
Show MoreFeatures
- Large gardens with obvious potential
- Close proximity to Sandyford Business District, Stillorgan Village and Dundrum Town Centre
- Modern Oil fired (Kerosene) Boiler
- South-east facing rear garden
- Numerous schools nearby
- Ample off street parking
- Garage
- NameDimensionDescription
- Porch1.9m x 1mLeading to the hall.
- Hall5.4m x 2mWith accommodation off and stairs to first floor level. Under stairs storage.
- Living Room4.1m x 3.9mFront facing reception room with coving to ceiling and fireplace. TV point.
- Dining Room4m x 3.5mRear facing reception room with a door leading to the rear garden.
- Guest CloakroomWith toilet and wash hand basin.
- Kitchen5.3m x 2.5mWith floor and eye level fitted units. Includes oven, hob and dishwasher.
- Breakfast Room3.6m x 2.3mDual aspect overlooking the rear garden. Door to large covered in side passage.
- Side passageLarge covered in area used as a pantry with a door leading to the garage and also to the front and rear gardens.
- Garage5.5m x 2.4mWith up and over door. Boiler. Modern ECB Board.
- Landing3.4m x 2.7mAccommodation and Hotpress off.
- Bedroom 14m x 3.55mOverlooking the large rear garden. Wash hand basin. Fitted wardrobes.
- Bedroom 24m x 3.5mWall-to-wall fitted wardrobes. Overlooking the cul de sac to the front.
- Bedroom 33.2m x 2.7mFront facing bedroom with fitted wardrobes.
- Shower Room2.7m x 1.7mShower, wc and whb. White suite. Tiled.
- OutsideLarge front garden accessed through a pillared and gated entrance with a cobble-blocked driveway leading to the garage. Extensive lawns. A covered in side passage leads to the large rear garden which is walled in and comprises lawns, large paved patio areas, pebbled areas and extensive planting of colourful plants, trees and shrubs. Concrete built storage shed. Outside wc.
- BER: E1BER No: 117301390Performance Indicator: 307.73
Find out how much you will have to pay by using our Stamp Duty Calculator.
Stamp Duty: €8,750
You have to pay stamp duty:1% between €0 and €875,000Your effective stamp duty rate is 1%.








