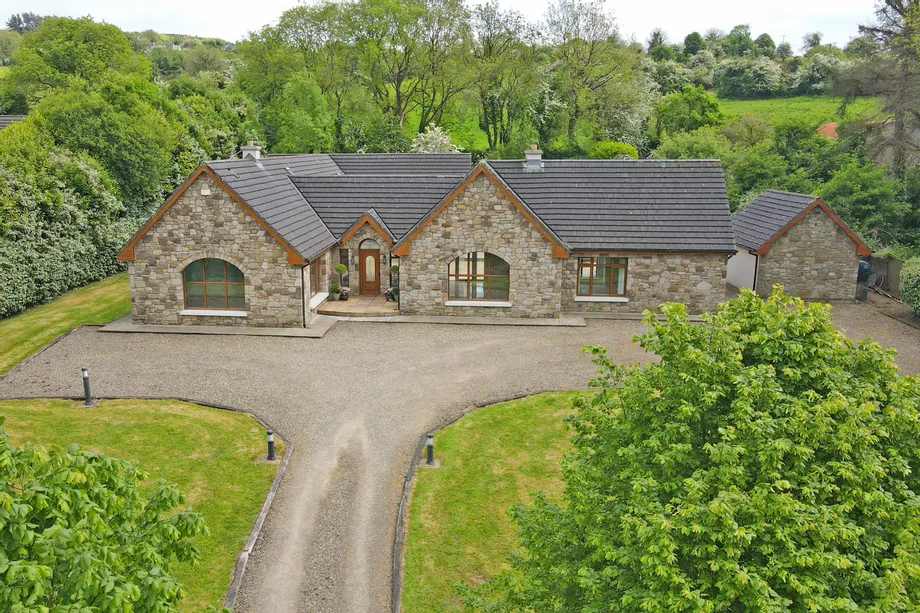Stone Crest is an exceptional family residence accessed via electronic gates and surrounded by an...
Description & Accommodation
Set in the heart of the Burren landscape, along the breathtaking Wild Atlantic Way, this truly remarkable and unique home offers an unparalleled living experience.
Perched on an elevated site, the property boasts uninterrupted panoramic views over Doolin, the Aran Islands, and across the bay toward Galway and Connemara. These views are nothing short of spectacular—simply to die for.
The current owners have thoughtfully designed the home to maximize both the stunning vistas and the natural light that floods the property throughout the day. Every detail of the home has been curated to celebrate its exceptional setting, creating a tranquil and inspiring retreat in one of Ireland’s most scenic locations.
Upon arrival, a gated entrance opens ...
Show MoreFeatures
- Eircode V95T9C3
- Total Floor Space 148.53 Sq. Mt
- Built 2016
- Mains Water, Septic Tank
- Oil Fired Central Heating
- Stunning Views
- Doolin 2.5 KM, Lahinch 9.8 KM
- NameDimensionDescription
- Main Reception5.90m x 4.20mTimber effect tile flooring, solid fuel stove with Liscannor base, TV point, feature windows on to coastal views with connecting door to rear hallway and open arch to kitchen / living / dining.
- Kitchen / Dining / Living6.85m x 6mKitchen Area - Modern ivory style built-in wall and base units with single drainer sink and mixer tap, integrated appliances including double fan assisted oven, five ring gas hob, fridge/freezer, dishwasher and extractor hood and fan, ample work surfaces with extended timber splash back, ceiling mounted spotlighting, extended counter to facilitate breakfast seating with additional base storage and exposed shelving and open plan to dining and living. Dining /Living Area - Built-in drinks unit with ample work surfaces, base drawers and overhead units., timber effect style flooring with feature windows with uninterrupted coastal views.
- Connecting Hallway3.30m x 1.20mOpen arch to entrance porch and door leading to ground floor bathroom and bedroom one.
- Ground Floor Bathroom2.90m x 3.40mLow level wc, integrated washer and additional base storage with mixer tap, overhead wall mounted heated mirror with surround lighting, wet room style shower tray with overhead pump and additional immersion shower with ceiling to floor glazed door, quality wall and floor tiling and stira stairs leading to additional attic storage.
- Bedroom One4m x 2.90mQuality carpeted flooring with feature windows offering uninterrupted coastal views.
- First Floor Landing8m x 1.20mQuality carpeted flooring, built-in storage drawers with doors connecting to bedrooms two, three and main bathroom.
- Bedroom Two4.20m x 3.15mQuality carpeted flooring and exceptional coastal views.
- Main Bathroom3.70m x 2.85mLow level wc, wash hand basin and overhead wall mounted mirror unit with integrated lighting and glazed shelving. Double shower with overhead electric shower and additional immersion shower with sliding glass panel shower door and freestanding bath with phone shower attachment and with timber wall panelling and wood effect tile flooring.
- Bedroom Three5.40m x 3.90mQuality carpeted flooring and feature window with uninterrupted coastal views.
- Detached Garage6m x 3.60mConcrete surface, plastered walls, ample electrical sockets with additional overhead storage and roller shutter front door on to driveway with additional single door side access.
- Outdoor WC2.20m x 1.35mLow level wc, integrated single drainer sink unit with additional base storage.
- Fuel Store One2.60m x 1.40m
- Fuel Store Two2.60m x 1.30m
- BER: B3BER No: 118463421Performance Indicator: 131.65
Find out how much you will have to pay by using our Stamp Duty Calculator.
Stamp Duty: €6,950
You have to pay stamp duty:1% between €0 and €695,000Your effective stamp duty rate is 1%.








