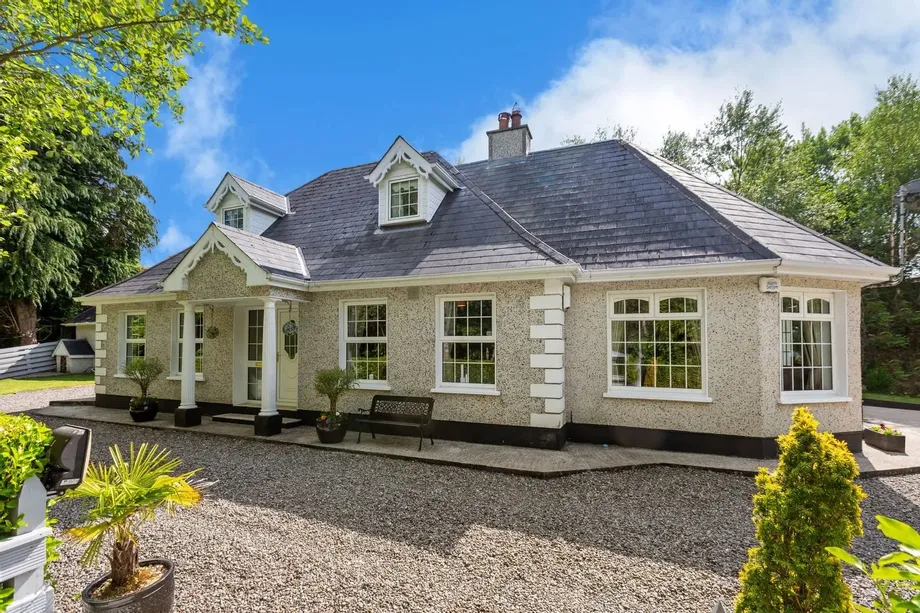Welcome to Boolamore Heights, Boolamore, Bunclody, Enniscorthy, Co. Wexford just 2km from Kiltealy v...
Description & Accommodation
Church Road, Bunclody, Co. Wexford Prime 3-Bedroom End of Terrace with Exceptional Development Potential
Located on one of Bunclody’s most sought-after roads, this spacious three-bedroom end-of-terrace residence offers a rare opportunity to acquire a home with both immediate appeal and significant future potential. Extending to approx. 147m² and set on a generous site, the property boasts an expansive rear garden, ideal for extension or development (subject to planning permission).
Just a short stroll from Bunclody Town Centre, this well-positioned home features a bright, well-proportioned layout and a large private garden, making it an excellent choice for homeowners, developers, or investors alike.
Opportunities of this calibre in such...
Show More- NameDimensionDescription
- Entrance Hallway:4.05m x 1.89mBright and welcoming with a carpeted floor and stairs, neutrally decorated to create a warm and timeless first impression.
- Living Room:4.05m x 3.23mA comfortable and inviting space featuring a carpeted floor, open fireplace, and a large window overlooking the front of the property, allowing for plenty of natural light.
- Family Room:2.27m x 5.22mA cosy and versatile space with a carpeted floor, built-in dresser unit, and a window to the rear, offering views of the garden and plenty of natural light.
- Kitchen:5.86m x 4.91mBright and spacious with a tiled floor, featuring built-in shaker-style units, laminate countertops, an electric hob, and a built-in eye-level electric oven. A large rear window and two Velux windows flood the room with natural light. Door provides direct access to the rear garden.
- Pantry:2.27m x 1.46mConveniently accessed from the kitchen, this walk-in pantry offers valuable additional storage space, ideal for dry goods and kitchen essentials.
- W.C:2.27m x 1.59mA practical and neatly presented downstairs guest toilet, complete with WC and wash hand basin.
- Dining Room:4.05m x 3.15mA warm and inviting space with a carpeted floor, window overlooking the front of the property, and a timber-panelled feature wall adding character and charm.
- Landing:4.63m x 1.83mA bright, carpeted space featuring dual-aspect windows that flood the area with natural light throughout the day.
- Bedroom 1:4.60m x 3.23mSpacious bedroom with a window overlooking the front of the property, built-in wardrobes, and carpeted floors for comfort.
- Bedroom 2:4.59m x 3.19mComfortable carpeted bedroom featuring partially panelled walls, built-in wardrobes, and a window overlooking the front of the property.
- Bedroom 3:2.29m x 3.21mCozy bedroom with carpeted flooring and a window overlooking the rear garden.
- Bathroom:2.29m x 3.23mFeaturing tiled walls and a distinctive avocado green bathroom suite, this room includes a built-in vanity unit surrounding the wash hand basin for added storage and style.
- W.C:0.96m x 1.38mSeparate WC area from the main bathroom, providing added convenience and practicality.
- BER: E1BER No: 118579887Performance Indicator: 306.55kWh/m2/yr
Find out how much you will have to pay by using our Stamp Duty Calculator.
Stamp Duty: €2,950
You have to pay stamp duty:1% between €0 and €295,000Your effective stamp duty rate is 1%.








