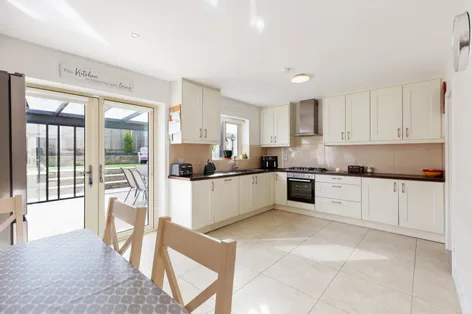Description & Accommodation
80 Kirvin Hill is a modern, bright and exceptionally spacious 3 bed semidetached home with the added benefit of a gorgeous attic conversion and garden room.
From the moment you step through the front door, you will be impressed with the neutral decor and excellent condition throughout. The accommodation comprises of entrance hallway with guest wc, spacious living room, modern kitchen/ dining room with utility. On the first floor are three well-proportioned bedrooms with primary ensuite, family bathroom and stairs leading to the very spacious attic room, which is currently being used as a fourth bedroom.
To the rear of the property is a garden room which offers so much practical space for indoor/outdoor living. The limestone patio floor is...
Show More- NameDimensionDescription
- Entrance Hall5.21m x 1.96mFeaturing a ceramic tiled floor, under stair storage and guest wc.
- Kitchen/Dining Room3.64m x 5.25mLovely and bright kitchen with ceramic tiled floor, cream fitted units, integrated dishwasher, 5 ring gas hob, Beko oven and extractor fan and access to the utility. There are double doors leading to the garden room.
- Living Room4.70m x 3.34mWith a high quality, wide plank Oak laminate floor, marble fireplace with electric inset.
- Utility Room3.53m x 1.61mTiled floor, plumbing for a washing machine and shelving.
- WC1.53m x 1.48mTiled floor and walls to dado height, wc and wash hand basin.
- Sun Room4.02m x 5.00mLimestone flooring, electrical points and sliding doors to garden
- First Floor Landing4.08m x 3.24m
- Bedroom 14.23m x 3.28mWith views to the front this lovely double bedroom boasts laminate timber flooring and built in wardrobes.
- En-suite2.15m x 1.86mStylish ceramic tiling, wc, wash hand basin and walk in power shower.
- Bedroom 23.13m x 2.77mDouble bedroom overlooking rear garden
- Bedroom 33.13m x 2.38mViews to the rear garden and a laminate timber floor.
- Bathroom2.00m x 2.77mCeramic tiled floor and walls to dado height, bath with shower over, wc and wash hand basin.
- Second Floor Landing2.74m x 0.95m
- Attic Room4.68m x 4.20mThis very spacious addition is currently used as a bedroom with velux windows, under eve storage, recessed spots and grey laminate flooring.
- BER: A3BER No: 111519831Performance Indicator: 62.18
Find out how much you will have to pay by using our Stamp Duty Calculator.
Stamp Duty: €4,490
You have to pay stamp duty:1% between €0 and €449,000Your effective stamp duty rate is 1%.




