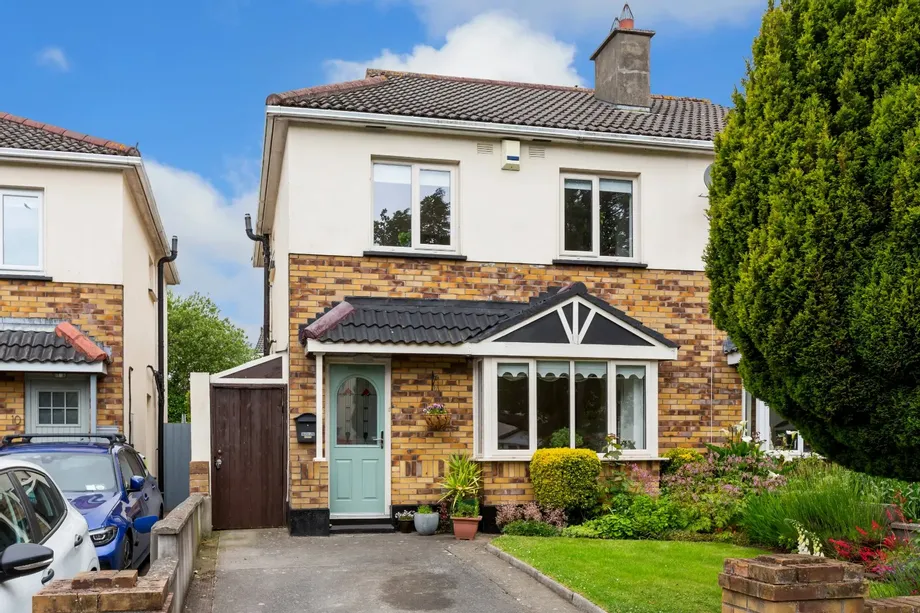DNG is thrilled to present this fabulous property to the market. A unique double fronted home, “Rosa...
Description & Accommodation
DNG is delighted to present number 8 Sandyford Hall Close to the market, a bright and well-presented three-bedroom home with an attic conversion nestled in a private cul-de-sac in the ever-popular Sandyford Hall estate. This home is ideal for those seeking an excellent address which is convenient to a host of amenities and within walking distance to numerous primary and secondary schools.
Spanning approx. 125sq.m (1345 sq.ft), the well laid-out accommodation includes a bright and spacious kitchen which is open plan to the dining room and living area and overlooks the west facing well maintained rear garden, a living room, three bedrooms, and a family bathroom. The attic conversion which consists of an additional room which is currently ...
Show More- NameDimensionDescription
- Entrance Hall5.25m x 1.14mWelcoming entrance hall, access to;
- Living Room4.22m x 3.94mLaminate flooring, mantle piece, fireplace, recessed lighting and a window to the front of the home.
- Kitchen/Dining Room2.90m x 5.18mLaminate flooring, panelled ceiling, recessed lighting, two skylights, window and door access to rear garden, base and wall cabinets with integrated appliances, breakfast counter and open plan to the family room.
- Family Room2.90m x 5.18mLaminate flooring, open plan to the kitchen.
- Utility RoomPlumbed for a washing machine and dryer.
- First Floor
- Bedroom 12.95m x 4.72mLaminate flooring, built in wardrobes, radiator, recessed lighting and two windows overlooking the rear garden.
- Bedroom 23.37m x 2.88mLaminate flooring, built in wardrobes, radiator, and a window overlooking the front of the home.
- Bedroom 33.40m x 2.27mLaminate flooring, radiator, and a window overlooking the front of the home.
- Bathroom3.25m x 1.78mTiled flooring and part tiled walls, bath with a shower head attachment, shower cubicle, wc, wash hand basin and a privacy window.
- Attic Room2.94m x 2.93mCurrently in use as a bedroom, carpet flooring, recessed lighting and a window to the front of the home.
- Bathroom2.21m x 4.87mLaminate flooring, wash hand basin, wc and a skylight.
- BER: C1BER No: 118308311Performance Indicator: 166.97 kWh/m²/yr
Find out how much you will have to pay by using our Stamp Duty Calculator.
Stamp Duty: €6,950
You have to pay stamp duty:1% between €0 and €695,000Your effective stamp duty rate is 1%.








