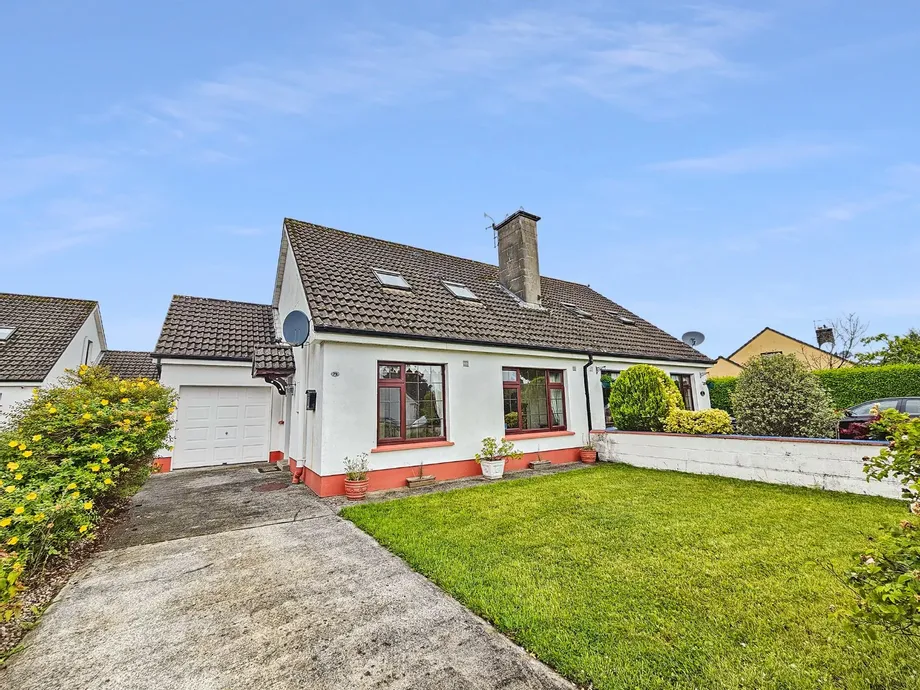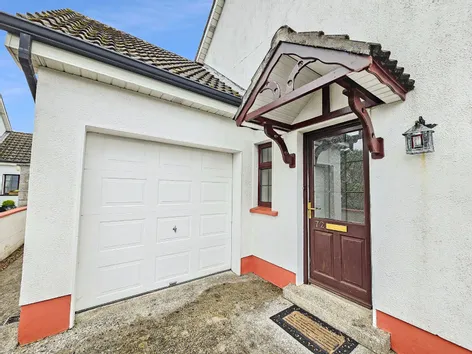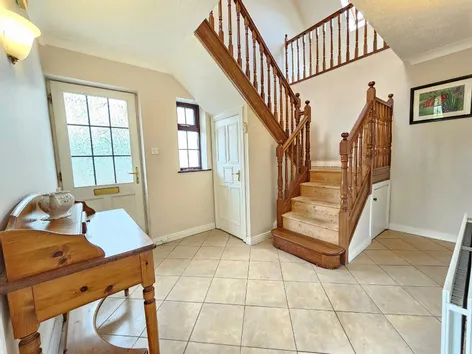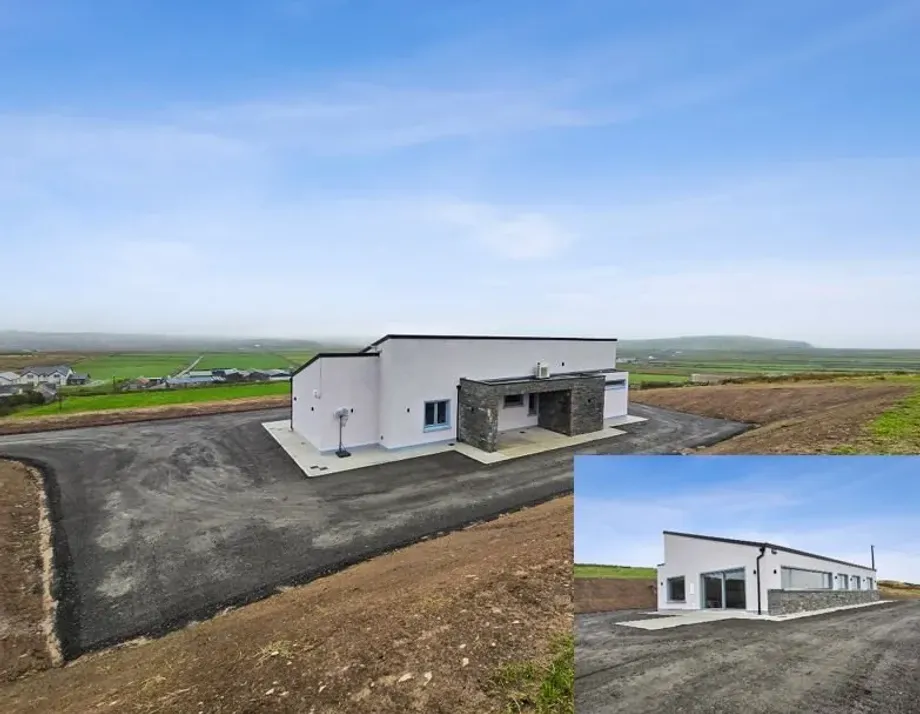Located in the much sought after area of College Road in the heart of Ennis town centre, and positio...
Description & Accommodation
Positioned on a fantastic mature and landscaped site in the much sought after Willow Park development, Number 72 makes for the ideal first time buyer, investment or retirement home, just a short stroll to all of the amenities of Ennis Town, 800m from the Lees Road Sport and Leisure Park, 800m from Ennis Swimming Pool and Gymnasium and just 1200m from Ennis Town Centre.
This home, presented for sale in excellent condition throughout, is a must view to fully appreciate finishes such as extensive solid oak timber flooring, solid oak fitted kitchen, solid wood surround feature fireplace and nicely proportioned living accommodation to mention just some of the highlights. Ample off street parking is provided to the front of the home, with matu...
Features
- Eircode V95P2R2
- Total Floor Space 104.1 Sq. Mt
- Built 1996
- Mains Water, Mains Sewage
- Easy Access to M18 Motorway
- 1200m to Ennis Town Centre
- NameDimensionDescription
- Entrance Hall3.90m x 2.95mQuality tile flooring, u-shaped teak rail stairs leading to first floor landing incorporating ample under stairs storage, wall mounted lighting, decorative ceiling coving with doors leading to main reception, kitchen/dining and ground floor bedroom one.
- Main Reception3.95m x 3.15mSolid oak timber flooring, wood surround feature fireplace with tile surround and polished flag, dado rail, recess ceiling lighting and decorative ceiling coving.
- Kitchen/Dining5.30m x 3.40mKitchen Area - Solid oak built-in wall and base units with ample work surfaces, one and a half bowl drainer sink with mixer tap, integrated fan assisted oven with ceramic hob and overhead extractor fan, tile splash back surround, quality tile flooring, open arch to family room and open plan to dining. Dining Area - Double doors to hot press housing immersion tank and shelving and quality tile flooring.
- Family Room2.95m x 2.50mBordered tile flooring, sliding patio door leading to extensive rear patio and mature and private rear gardens.
- Ground Floor Shower Room2.10m x 1.55mLow level wc, wash hand basin with overhead wall mounted mirror unit and integrated lighting, washroom style shower tray with overhead electric shower, quality bordered ceiling to floor tiling.
- Bedroom One2.80m x 2.80mSolid oak timber flooring.
- First Floor Landing5m x 3mT&G timber flooring, access to additional attic storage and doors leading to first floor bathroom and bedrooms two and three.
- Main Bathroom2.95m x 1.83mLow level wc, wash hand basin with overhead electric shower point and light, panelled bath with overhead electric shower and quality bordered wall and floor tiling.
- Bedroom Two3.45m x 3mSolid oak timber flooring, built-in wardrobe with ample hanging rails and additional overhead and base storage, ceiling to floor integrated shelving, wall mounted lighting and decorative wall decor.
- Bedroom Three3.50m x 3mSolid oak timber flooring.
- Adjoining Garage2.50m x 2.40mAmple wall mounted shelving units and up and over garage door.
- BER: D1BER No: 118516459Performance Indicator: 258.78
Find out how much you will have to pay by using our Stamp Duty Calculator.
Stamp Duty: €2,250
You have to pay stamp duty:1% between €0 and €225,000Your effective stamp duty rate is 1%.








