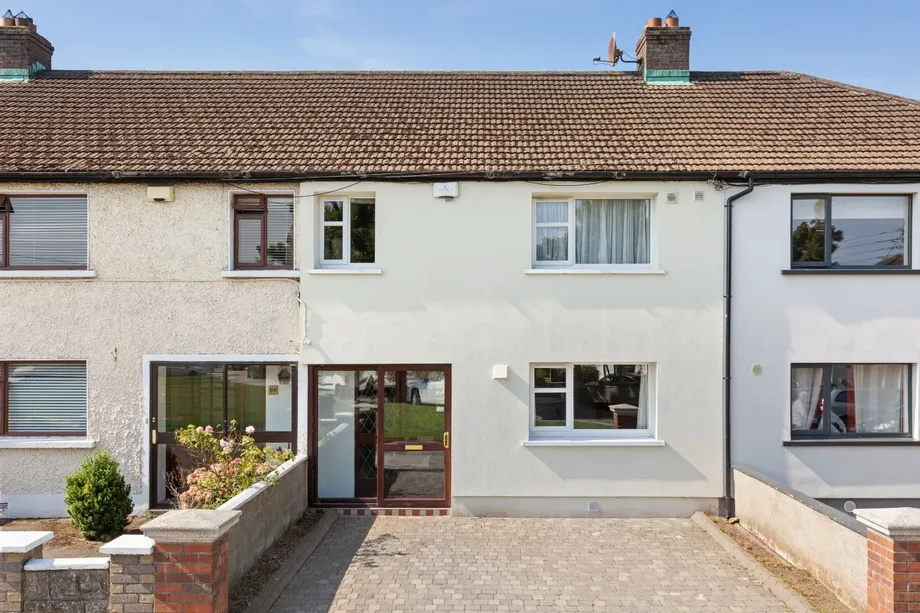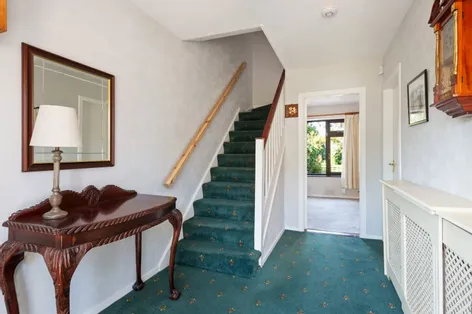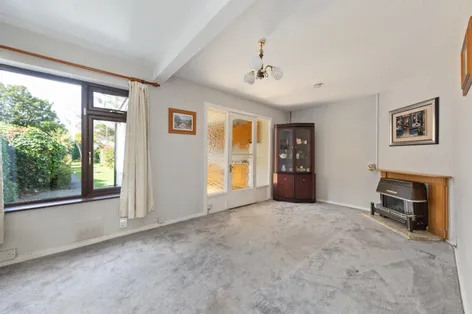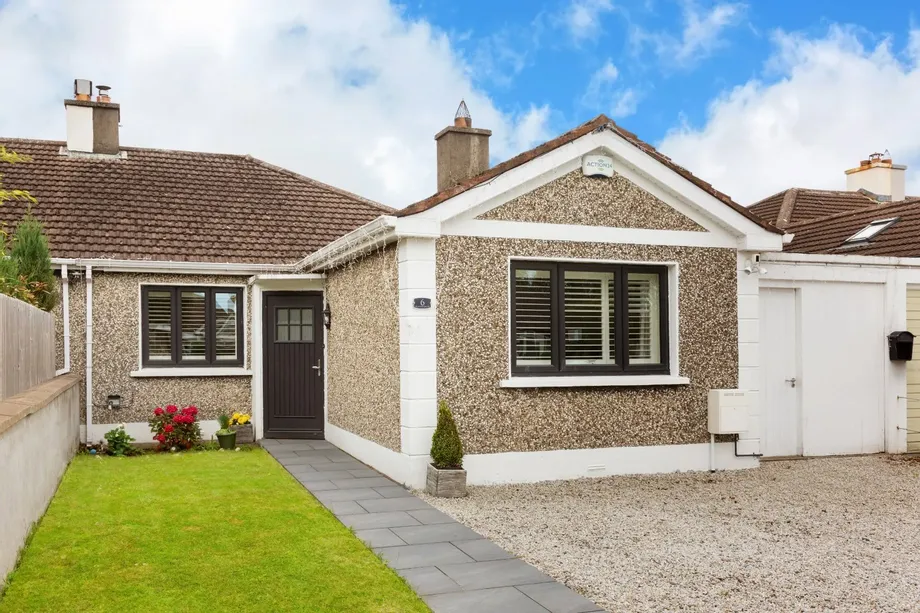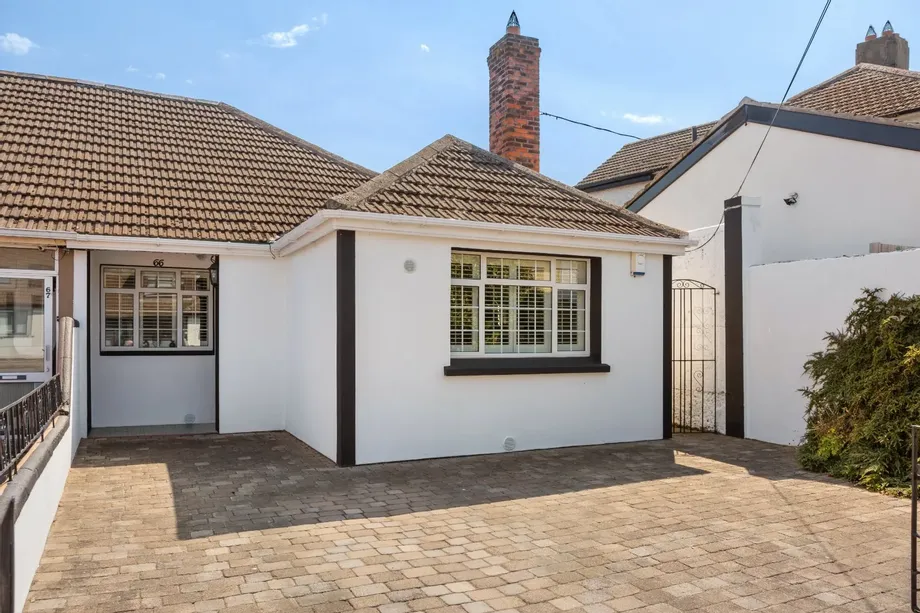DNG are delighted to present 6 Shelton Grove, a most-beautiful semi-detached bungalow with an impres...
Description & Accommodation
DNG are delighted to present 62 Dowland Road, a light-filled and wonderfully maintained 3 bed family home. This excellent property further benefits from a 100 ft. long approx. lawned rear garden, also comprising a driveway with off-street parking. This impressive property has been lovingly occupied by the same family for decades and provides spacious, light-filled and well-proportioned accommodation which functions and flows effortlessly for modern living. Recent upgrades include a full exterior insulation wrap, further attic insulation, double glazed windows and a modern gas boiler. This property is likely to suit a wide range of buyers including first time buyers, families or those looking to downsize. It is a superb opportunity for its d...
Show MoreFeatures
- Wonderful 3 bed mid-terrace family home in a most sought-after area
- Most-substantial (100 ft. long approx.) sunny South West facing rear garden
- Gas fired central heating with upgraded boiler system
- Full recent exterior insulation wrap, front and back
- Recently installed double glazing throughout
- Attic also insulated
- Off-street parking
- Close to excellent schools, parks, shops, bars, cafes and sporting establishments
- Plenty of bus routes nearby, offering easy access to the city centre and beyond.
- NameDimensionDescription
- Ground Floor
- Entrance Hall3.75m x 2.20mEntrance hall leading to sitting room, living/ dining room and kitchen.
- Sitting Room4.20m x 3.51mLarge front facing sitting room with feature fireplace.
- Living/ Dining Room3.20m x 5.81mLiving/dining room to the rear with solid fuel feature fireplace.
- Kitchen3.42m x 3.27mKitchen to the rear comprising eye and base level storage and tiled splashback. Door leading out to wonderful, sunny rear garden.
- First Floor
- Landing2.42m x 2.19m
- Bedroom 14.34m x 3.51mLarge front-facing double bedroom with ample built-in storage.
- Bedroom 23.51m x 3.20mLarge double bedroom to the rear with ample built-in storage.
- Bedroom 33.16m x 2.19mFront-facing third bedroom.
- Bathroom1.72m x 2.19mStylish, modern fully tiled shower room with walk-in shower, WC, WHB and towel radiator.
- OutsidePaved driveway to the front with off-street parking. Amazing 100 ft. long approx. rear garden with grass lawn and beautiful mature trees/shrubbery, offering an ideal outside space for al fresco dining and entertaining friends and family.
- BER: D1BER No: 113846174Performance Indicator: 237.53 kWh/m²/yr
Find out how much you will have to pay by using our Stamp Duty Calculator.
Stamp Duty: €4,750
You have to pay stamp duty:1% between €0 and €475,000Your effective stamp duty rate is 1%.
