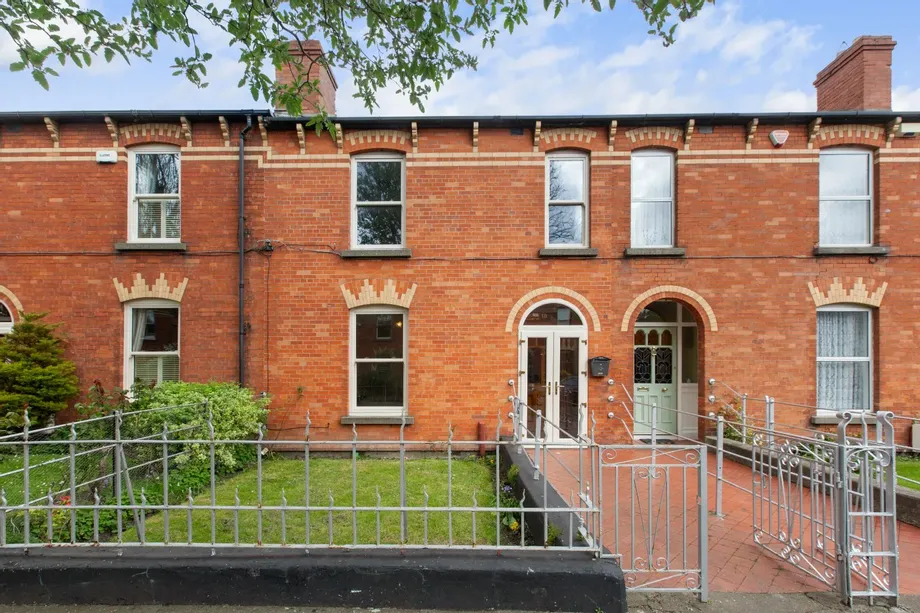DNG Estate Agents are thrilled to present this outstanding, extra-large four-bedroom residence to th...
Description & Accommodation
A picturesque view of St.Peter`s church spire from the south-facing back bedroom window sets the scene for this exceptional property. The peaceful and tranquil walled south-facing back garden with mature trees and shrubs is an ideal setting for rest and recovery. This fine period residence built in 1900 with modern and original features including: sash windows newly fitted in 2018 and a new hand-crafted wooden front door with stained glass panels, the period red brick facade, high ceilings, ornate plaster work,cast iron fireplaces and a bright and light-filled kitchen/dining area extension that was added in 2015.
DNG are delighted to present to the market number 46 Norfolk Road. This stunning C2 energy rated home is situated in a quiet ...
Show More- NameDimensionDescription
- Entrance Hall5.8m x 1.64mEntrance hall with good light from stained glass panels on the front door. There are high ceilings with ceiling coving. There is access to understairs storage.
- Reception Room4.1m x 3.62mSpacious reception room located at the front of the house with laminate wooden flooring. There is a focal point original fireplace with tiled hearth.There is ceiling coving.
- Utility Room1.82m x 1.85mUtility room which is plumbed for washing machine and is fitted with W.H.B.There is a window for good light.
- Sitting Room3.5m x 3.6mSitting room with focal point fireplace fitted with stove.There is a tiled hearth.
- Kitchen/dining room5.57m x 3.6mKitchen/dining area with tiled flooring. There is excellent light from large velux windows, there is access to back the garden.Kitchen with floor and and wall presses.There are splash back tiles. There is a spacious dining area.
- Landing area1.6m x 2.23There is carpet floor and excellent light from ceiling velux window.
- Bathroom1.75m x 1.8mFamily bathroom tiled floor to ceiling . There is a W.H.B, shower and W/C.
- Main Landing3.2m x .087mLanding area with good light and carpet flooring.There is access to attic with folding stairs.
- Bedroom 13.6m x 3.6mDouble bedroom located at the back of the house with original fireplace.Bedroom faces onto the back garden.
- Bedroom 23.8m x 3.07mDouble bedroom located at the front of the house with high ceiling.There is carpet flooring.
- Bedroom 33.7m x 2.23Bedroom located at front of the house with carpet floor.
- OutsideThere is a railed street garden at the front with pedestrian path to the front door under a red brick arch. There is a walled south facing back garden 9.8m X 5.56m with mature plants and shrubs and a patio area.
- BER: C2BER No: 100137595Performance Indicator: 187.15 kWh/m2/yr
Find out how much you will have to pay by using our Stamp Duty Calculator.
Stamp Duty: €7,850
You have to pay stamp duty:1% between €0 and €785,000Your effective stamp duty rate is 1%.








