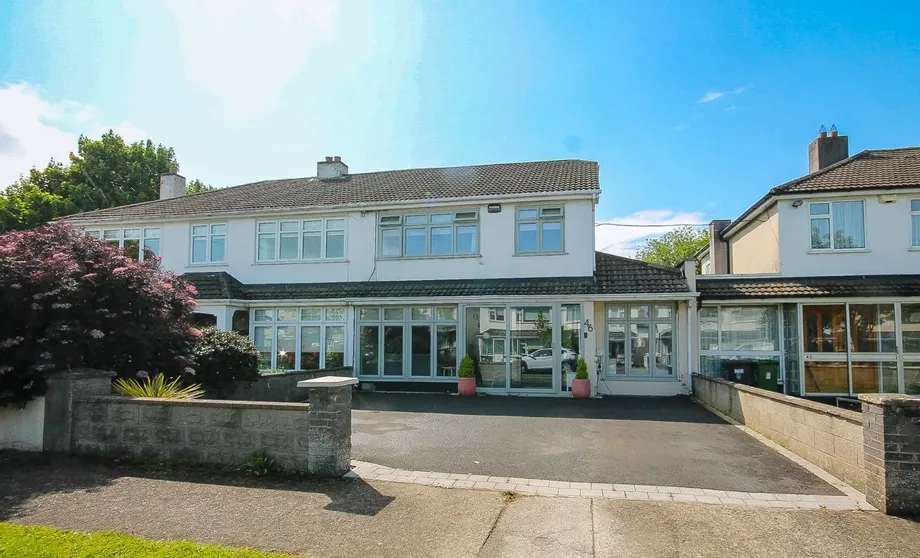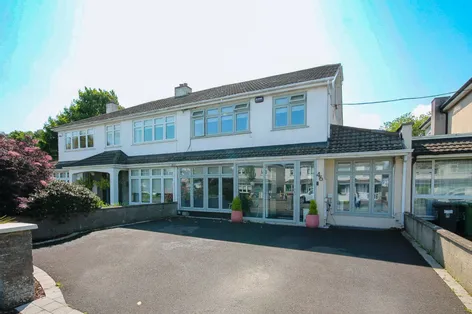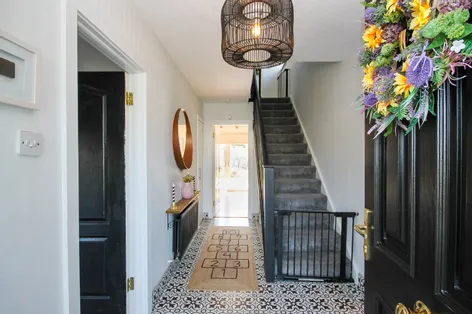Description & Accommodation
DNG are delighted to present 46 Carrigwood – a superb, turn-key family home located in the highly sought-after Carrigwood estate. This beautifully maintained property spans approximately 142 sq.m., is presented in excellent condition throughout, and boasts a B3 BER rating, offering energy efficiency and long-term cost savings. A generous 40-foot south-facing rear garden provides plenty of potential for future extension (subject to planning permission), and recent upgrades include new triple-glazed windows, new doors, and a modern combi boiler.
Upon entering, you are welcomed by a bright, light-filled porch and hallway, setting the tone for the rest of this inviting home. To the front, a spacious living room features elegant herringbone flo...
Show MoreFeatures
- Approx. 142 sq.m. / 1,528 sq.ft. of well-appointed living space
- Excellent B3 BER rating – energy efficient and cost-effective
- Large 40-foot rear garden with scope for extension (subject to planning)
- Recent upgrades including new triple-glazed windows, doors, and combi boiler
- Bright, spacious living room with stylish herringbone flooring
- Versatile downstairs room – ideal as office, playroom, or guest space
- Beautifully tiled downstairs bathroom
- Immaculate open-plan kitchen/dining area – perfect for entertaining
- Three spacious bedrooms with fitted wardrobes
- Modern, fully tiled main bathroom with shower, bath, WC, and heated towel rail
- Fully converted attic with south-facing skylights and generous eaves storag
- Off-street parking to the front with electric vehicle charge point,
- Low-maintenance rear garden with porcelain tiled patio, astro turf, and storage shed
- Located in a quiet, family-friendly estate
- Close to excellent primary & secondary schools
- Nearby SuperValu, Lidl, and other local amenities
- Access to Dodder Valley Park and newly upgraded Dodder Park Greenway
- Excellent public transport via quality bus corridor
- Easy access to the M50 road network
- NameDimensionDescription
- Hallway –4.74m x 2.08m
- Living Room –4.64m x 4.12m
- Dining Area –4.45m x 3.66m
- Kitchen –28.2m
- Office/Playroom –3.62m x 2.26m
- Bathroom –1.00m x 2.38m
- Master Bedroom –3.90m x 3.62m
- Bedroom2 -3.03m x 4.03m
- Bedroom3 –2.67m x 2.49m
- Main Bathroom –1.80m x 2.22m
- Attic Room –3.90m x 4.56m
- BER: B3BER No: 102479029Performance Indicator: 145.35 kWh/m²/yr
Find out how much you will have to pay by using our Stamp Duty Calculator.
Stamp Duty: €5,950
You have to pay stamp duty:1% between €0 and €595,000Your effective stamp duty rate is 1%.





